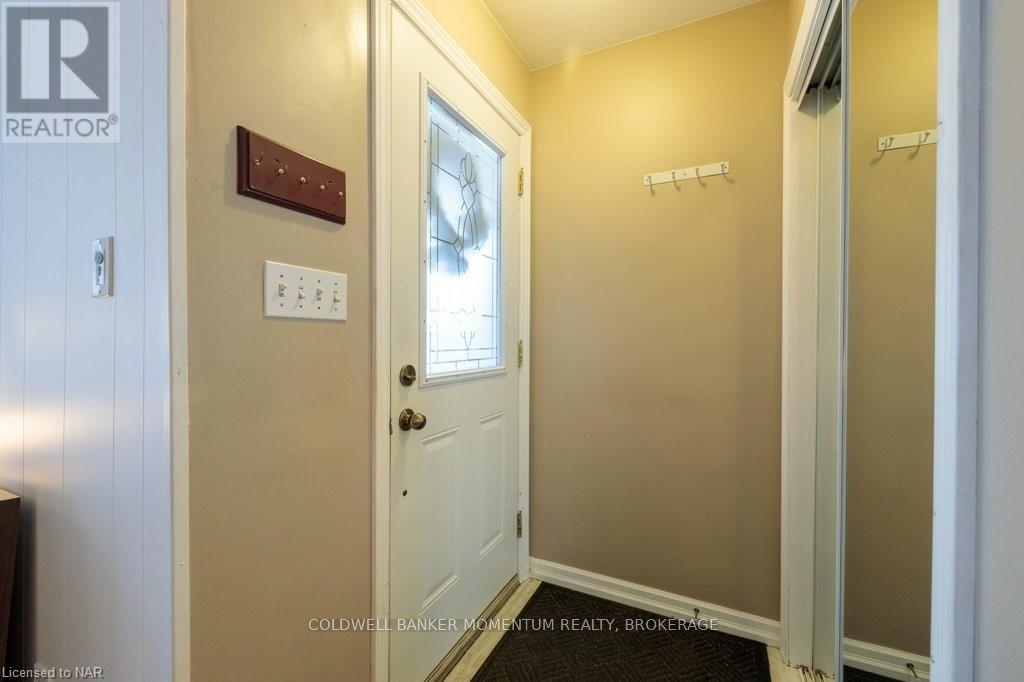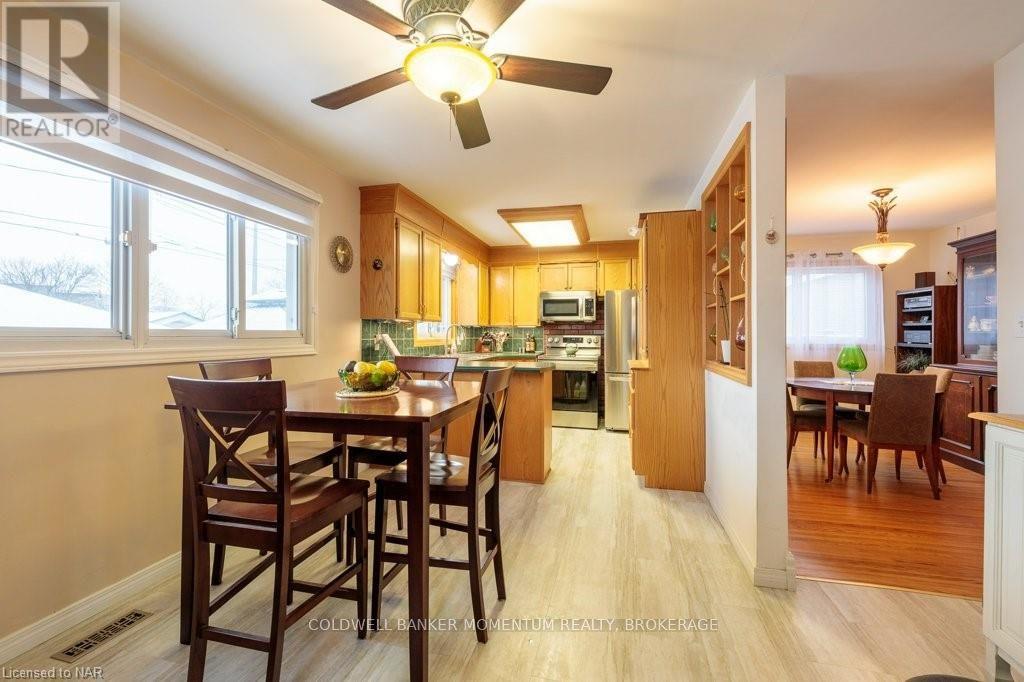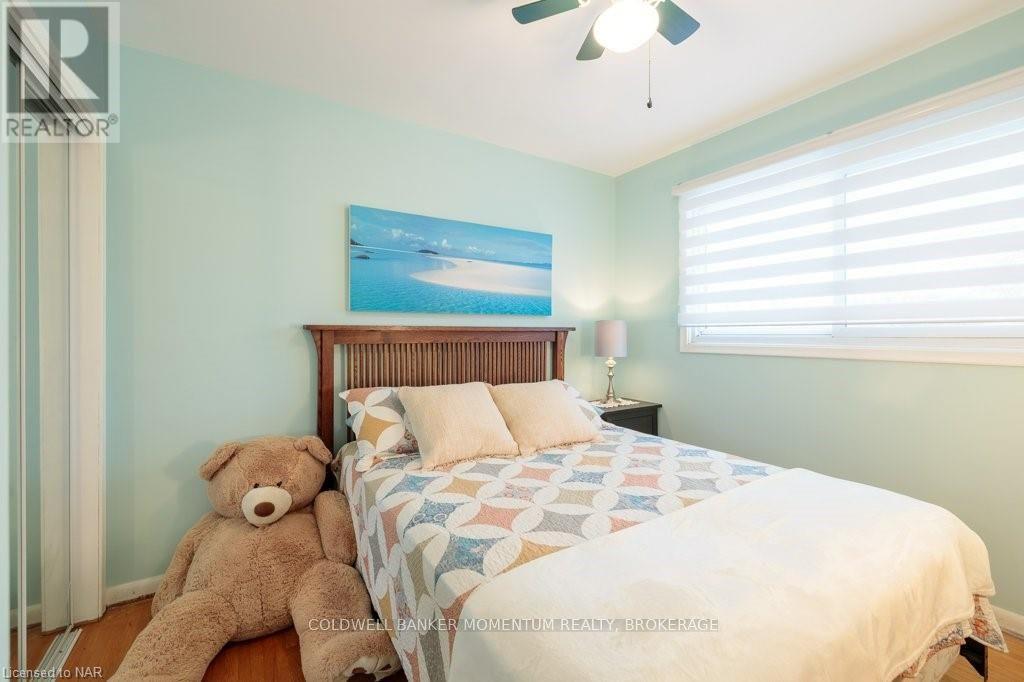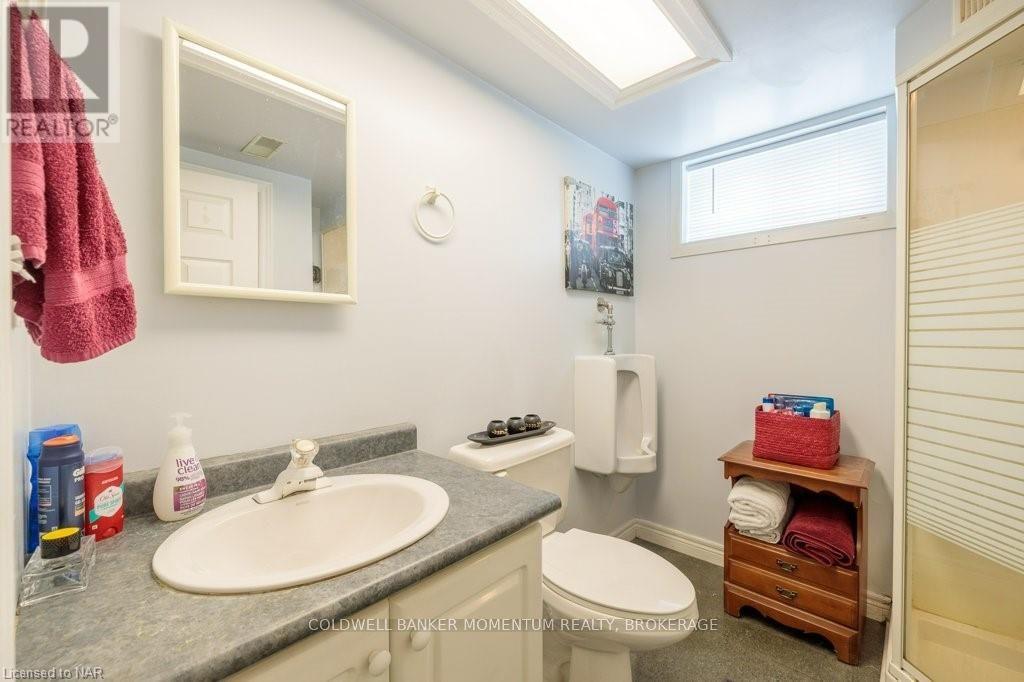3 Bedroom
2 Bathroom
Bungalow
Central Air Conditioning
Forced Air
$639,000
Welcome to this unique bungalow in Chippawa Park! Delightful home with a lot of character and potential. The architectural features, such as the vaulted ceiling in the living room and the transom windows, add a touch of mid-century modern charm. The three good-sized bedrooms on the main level and the large new bathroom add to the appeal of this home. The property is well-maintained, with newer windows and an owned on-demand water heater. The inclusion of original hardwood in excellent condition adds a touch of nostalgia and quality. The separate dining room with a built-in bar is a wonderful feature, and the option to open it up to the large kitchen creates a versatile space for entertaining. The connection to a spacious 30x18 concrete pad with a hardtop gazebo offers a fantastic outdoor space, with the sizable lot allowing for various possibilities like a playground or pool. Nicely finished, large, clean, and dry basement could be set up as an in-law suite or accessory apartment is a significant plus for those looking for additional living space or potential rental income. In summary, this bungalow in Chippawa Park offers a blend of unique features, well-maintained spaces, and versatile options for living and entertaining. It is a fantastic opportunity for anyone looking for a large bungalow in a great neighborhood. (id:38042)
5 Claremount Circle, Welland Property Overview
|
MLS® Number
|
X9413418 |
|
Property Type
|
Single Family |
|
Community Name
|
769 - Prince Charles |
|
ParkingSpaceTotal
|
9 |
5 Claremount Circle, Welland Building Features
|
BathroomTotal
|
2 |
|
BedroomsAboveGround
|
3 |
|
BedroomsTotal
|
3 |
|
Appliances
|
Dryer, Refrigerator, Stove, Washer, Window Coverings |
|
ArchitecturalStyle
|
Bungalow |
|
BasementDevelopment
|
Finished |
|
BasementType
|
Full (finished) |
|
ConstructionStyleAttachment
|
Detached |
|
CoolingType
|
Central Air Conditioning |
|
ExteriorFinish
|
Aluminum Siding, Stone |
|
FoundationType
|
Poured Concrete |
|
HeatingType
|
Forced Air |
|
StoriesTotal
|
1 |
|
Type
|
House |
|
UtilityWater
|
Municipal Water |
5 Claremount Circle, Welland Parking
5 Claremount Circle, Welland Land Details
|
Acreage
|
No |
|
Sewer
|
Sanitary Sewer |
|
SizeDepth
|
133 Ft |
|
SizeFrontage
|
60 Ft |
|
SizeIrregular
|
60 X 133 Ft |
|
SizeTotalText
|
60 X 133 Ft|under 1/2 Acre |
|
ZoningDescription
|
Rl1 |
5 Claremount Circle, Welland Rooms
| Floor |
Room Type |
Length |
Width |
Dimensions |
|
Basement |
Laundry Room |
3.3 m |
2.95 m |
3.3 m x 2.95 m |
|
Basement |
Workshop |
5.54 m |
3.51 m |
5.54 m x 3.51 m |
|
Basement |
Other |
4.88 m |
3.51 m |
4.88 m x 3.51 m |
|
Basement |
Utility Room |
5.54 m |
2.49 m |
5.54 m x 2.49 m |
|
Basement |
Cold Room |
3.25 m |
1.07 m |
3.25 m x 1.07 m |
|
Basement |
Recreational, Games Room |
7.52 m |
3.3 m |
7.52 m x 3.3 m |
|
Basement |
Bathroom |
|
|
Measurements not available |
|
Main Level |
Living Room |
5.44 m |
3.81 m |
5.44 m x 3.81 m |
|
Main Level |
Dining Room |
4.52 m |
2.84 m |
4.52 m x 2.84 m |
|
Main Level |
Other |
7.57 m |
3.71 m |
7.57 m x 3.71 m |
|
Main Level |
Primary Bedroom |
4.11 m |
3.05 m |
4.11 m x 3.05 m |
|
Main Level |
Bedroom |
3 m |
2.95 m |
3 m x 2.95 m |
|
Main Level |
Bedroom |
3.56 m |
3.05 m |
3.56 m x 3.05 m |
|
Main Level |
Bathroom |
|
|
Measurements not available |










































