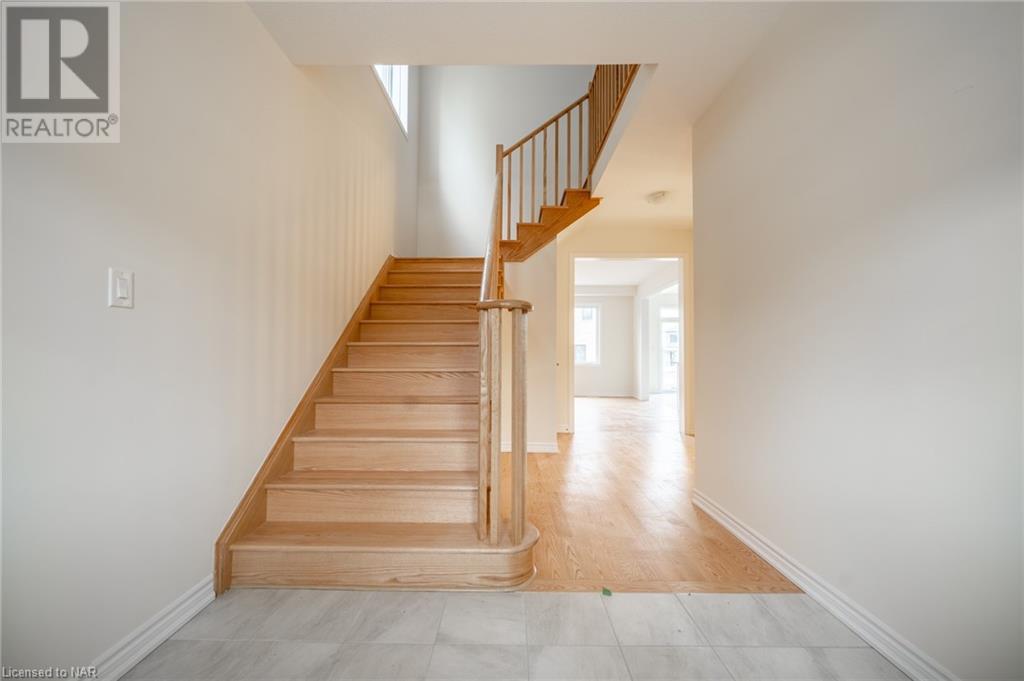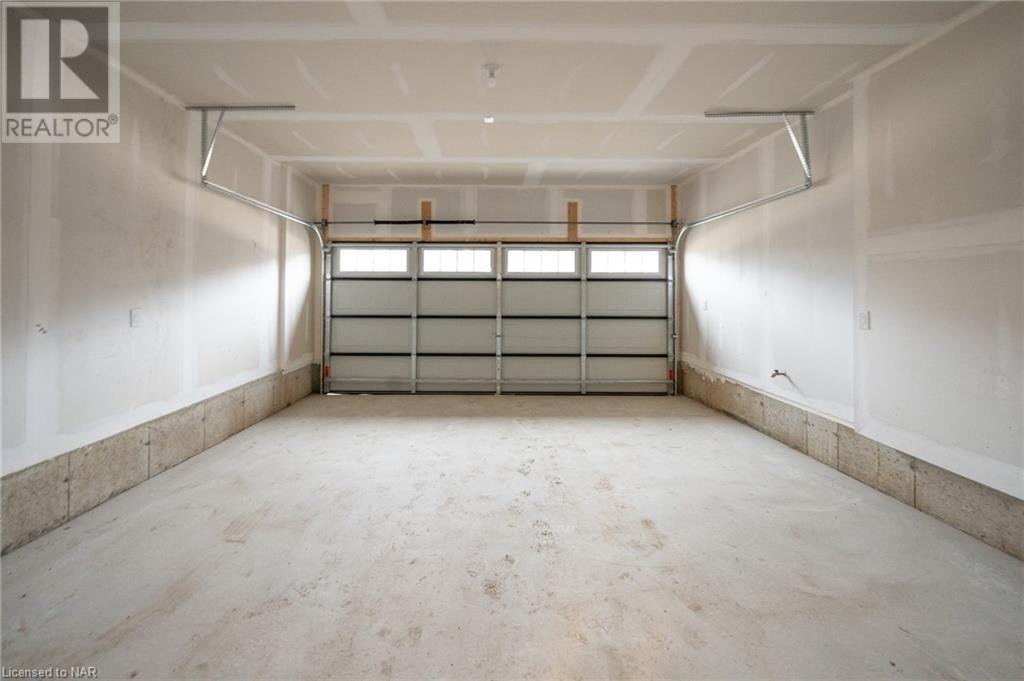3 Bedroom
3 Bathroom
1450 sqft sq. ft
2 Level
Central Air Conditioning
Forced Air
$2,850 Monthly
2 year old spacious home located in Thorold , close to all amenities and highway 406. Updated finishes and tons of natural light this home is ready for its next AAA Tenants. This home offers stainless steel appliances 3 big bedrooms and 2.5 baths. A large unfinished basement allows for storage or extra living to the tenants desire. (id:38042)
5 Buttercream Avenue, Thorold Property Overview
|
MLS® Number
|
40620631 |
|
Property Type
|
Single Family |
|
AmenitiesNearBy
|
Airport, Golf Nearby, Marina |
|
CommunityFeatures
|
Industrial Park, Community Centre |
|
Features
|
Conservation/green Belt, Industrial Mall/subdivision |
|
ParkingSpaceTotal
|
4 |
5 Buttercream Avenue, Thorold Building Features
|
BathroomTotal
|
3 |
|
BedroomsAboveGround
|
3 |
|
BedroomsTotal
|
3 |
|
Appliances
|
Dishwasher, Dryer, Refrigerator, Stove, Washer, Garage Door Opener |
|
ArchitecturalStyle
|
2 Level |
|
BasementDevelopment
|
Unfinished |
|
BasementType
|
Full (unfinished) |
|
ConstructedDate
|
2022 |
|
ConstructionStyleAttachment
|
Detached |
|
CoolingType
|
Central Air Conditioning |
|
ExteriorFinish
|
Stone, Vinyl Siding |
|
FireProtection
|
Smoke Detectors |
|
HalfBathTotal
|
1 |
|
HeatingType
|
Forced Air |
|
StoriesTotal
|
2 |
|
SizeInterior
|
1450 Sqft |
|
Type
|
House |
|
UtilityWater
|
Municipal Water |
5 Buttercream Avenue, Thorold Parking
5 Buttercream Avenue, Thorold Land Details
|
AccessType
|
Highway Access, Highway Nearby |
|
Acreage
|
No |
|
LandAmenities
|
Airport, Golf Nearby, Marina |
|
Sewer
|
Municipal Sewage System |
|
SizeDepth
|
95 Ft |
|
SizeFrontage
|
34 Ft |
|
SizeTotalText
|
Under 1/2 Acre |
|
ZoningDescription
|
R1 |
5 Buttercream Avenue, Thorold Rooms
| Floor |
Room Type |
Length |
Width |
Dimensions |
|
Second Level |
Full Bathroom |
|
|
Measurements not available |
|
Second Level |
Primary Bedroom |
|
|
13'0'' x 14'6'' |
|
Second Level |
3pc Bathroom |
|
|
Measurements not available |
|
Second Level |
Bedroom |
|
|
12'10'' x 12'4'' |
|
Second Level |
Bedroom |
|
|
13'4'' x 10'4'' |
|
Main Level |
2pc Bathroom |
|
|
Measurements not available |
|
Main Level |
Kitchen |
|
|
11'2'' x 8'6'' |
|
Main Level |
Living Room |
|
|
14'4'' x 13'4'' |




























