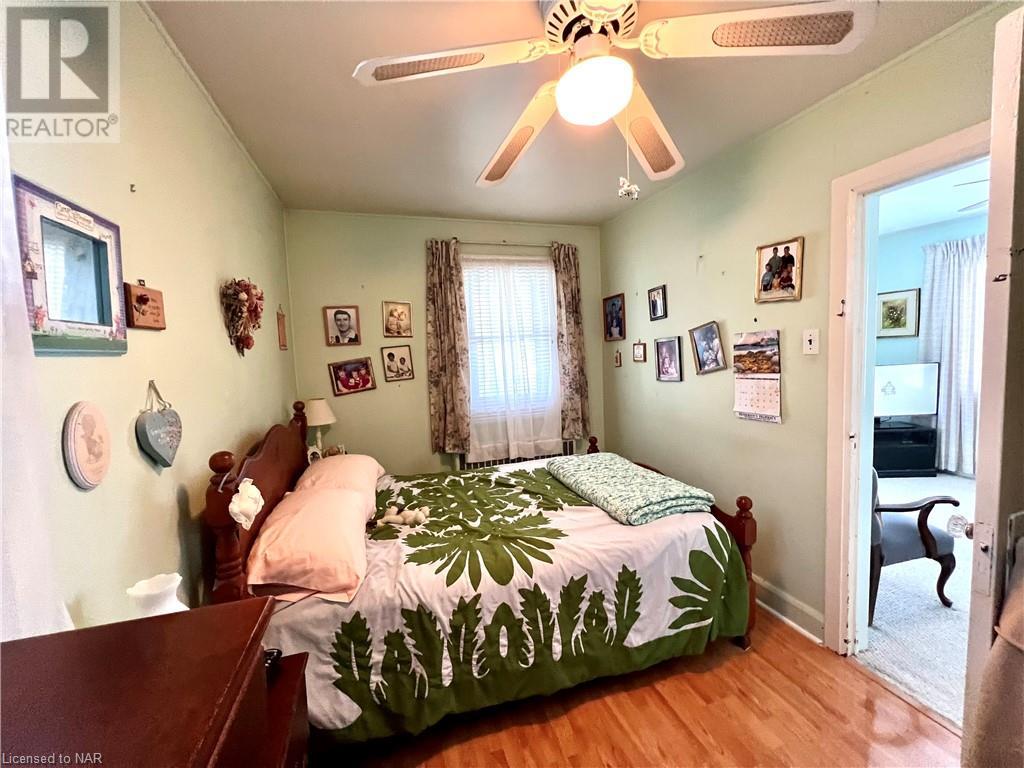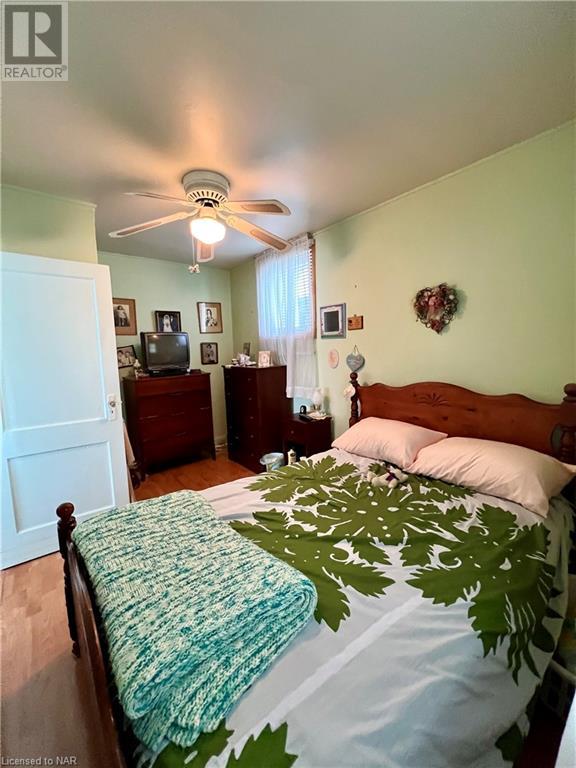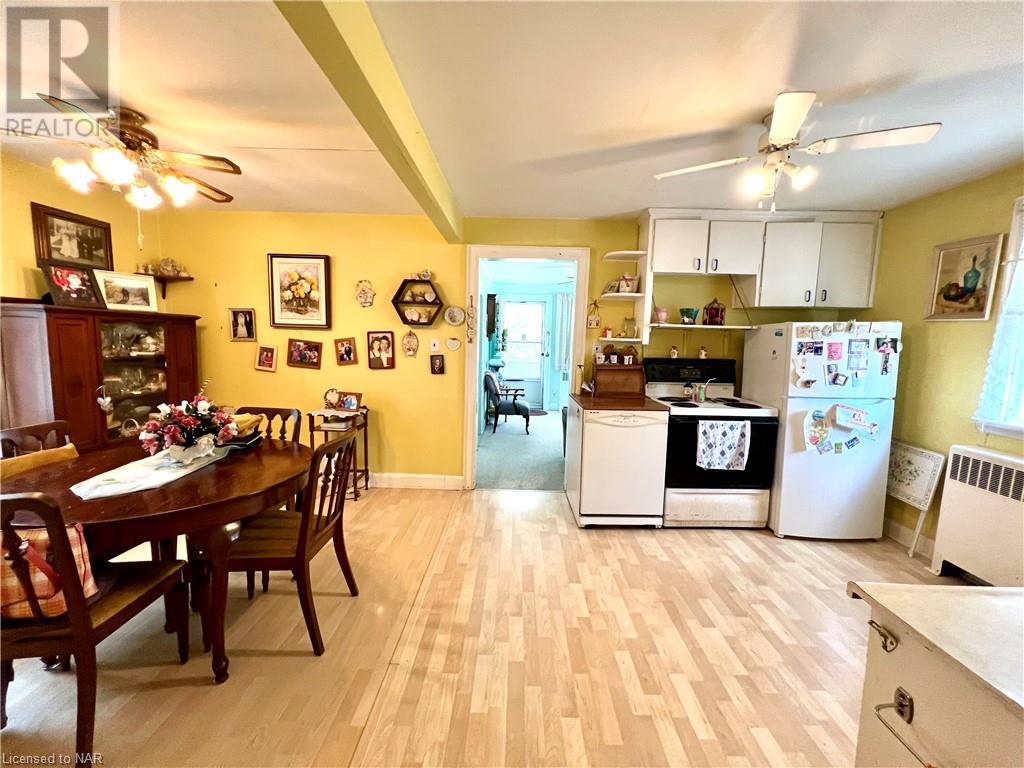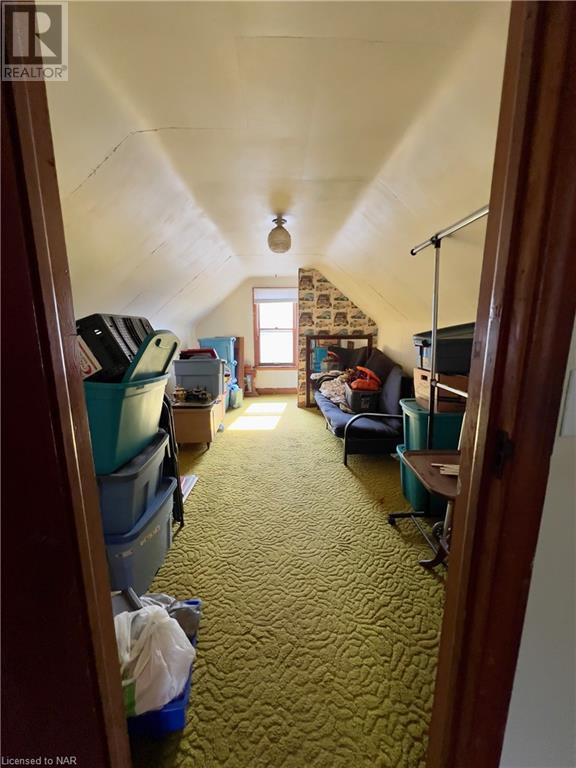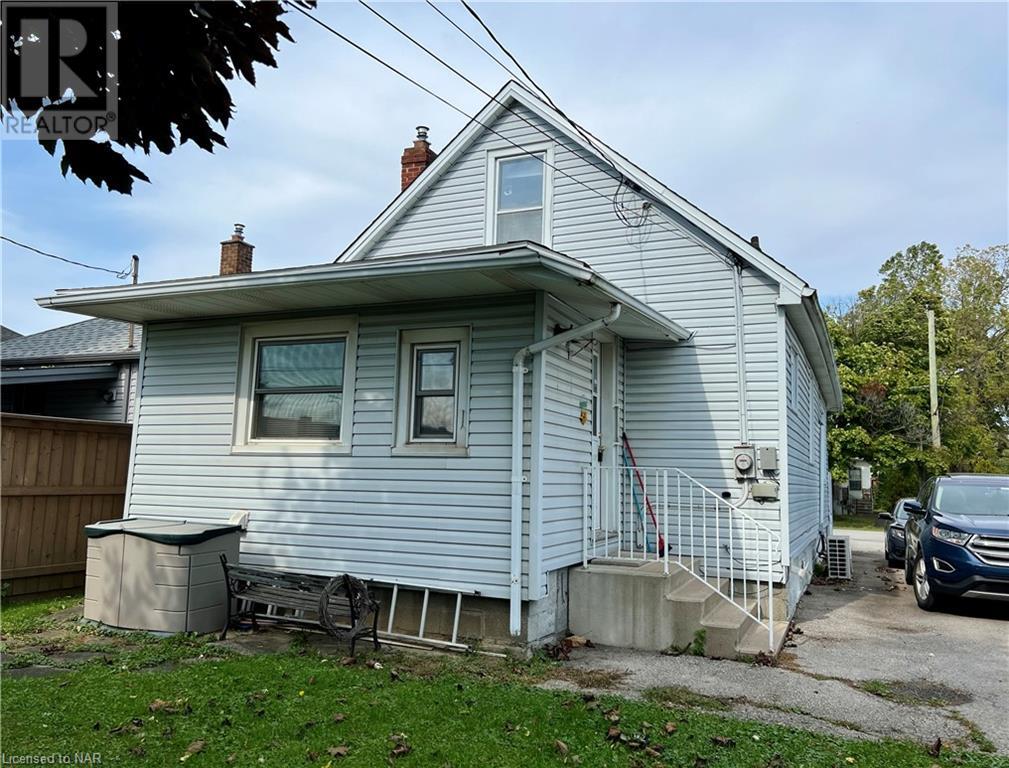2 Bedroom
1 Bathroom
1045 sqft sq. ft
Ductless, Wall Unit
Hot Water Radiator Heat
$349,999
Great Starter or investment home in a great central Thorold location with quick highway 58 access that is close to schools, Brock University, bus route, community centre/pool and downtown shopping. This 1 1/2 story home has been in the same family since 1976 and is ready for a new owner to take it over... (hoping for an end of January close.) Welcoming front porch to sit and enjoy the quiet family friendly neighbourhood. Convenient main floor living with all you need on one floor - bright front living room, large eat in kitchen, primary bedroom, 4 piece bathroom and laundry. Upstairs, directly at the top of the stairs is a bonus room with southern facing window just before you enter the upper bedroom. Bonus area could be used as a nursery, office, play room, craft area, etc. The full basement has approximately 6 foot ceiling height with plenty of storage space. . Updates - roof shingles 7 years ago, wall A/C unit 2 years ago. Good size private rear yard with storage shed that backs onto hwy 58 - no rear neighbours. Long paved single driveway, parking for 3-4 cars. Make arrangements to see this home...priced to sell! (id:38042)
5 Bolton Avenue, Thorold Property Overview
|
MLS® Number
|
40661804 |
|
Property Type
|
Single Family |
|
AmenitiesNearBy
|
Park, Place Of Worship, Playground, Public Transit, Schools, Shopping |
|
CommunityFeatures
|
Community Centre |
|
EquipmentType
|
Water Heater |
|
Features
|
Paved Driveway |
|
ParkingSpaceTotal
|
4 |
|
RentalEquipmentType
|
Water Heater |
|
Structure
|
Shed |
5 Bolton Avenue, Thorold Building Features
|
BathroomTotal
|
1 |
|
BedroomsAboveGround
|
2 |
|
BedroomsTotal
|
2 |
|
Appliances
|
Window Coverings |
|
BasementDevelopment
|
Unfinished |
|
BasementType
|
Full (unfinished) |
|
ConstructedDate
|
1948 |
|
ConstructionStyleAttachment
|
Detached |
|
CoolingType
|
Ductless, Wall Unit |
|
ExteriorFinish
|
Vinyl Siding |
|
Fixture
|
Ceiling Fans |
|
HeatingType
|
Hot Water Radiator Heat |
|
StoriesTotal
|
2 |
|
SizeInterior
|
1045 Sqft |
|
Type
|
House |
|
UtilityWater
|
Municipal Water |
5 Bolton Avenue, Thorold Land Details
|
AccessType
|
Road Access, Highway Access, Highway Nearby |
|
Acreage
|
No |
|
LandAmenities
|
Park, Place Of Worship, Playground, Public Transit, Schools, Shopping |
|
Sewer
|
Municipal Sewage System |
|
SizeDepth
|
106 Ft |
|
SizeFrontage
|
38 Ft |
|
SizeTotalText
|
Under 1/2 Acre |
|
ZoningDescription
|
R2 |
5 Bolton Avenue, Thorold Rooms
| Floor |
Room Type |
Length |
Width |
Dimensions |
|
Second Level |
Bonus Room |
|
|
16'8'' x 7'6'' |
|
Second Level |
Bedroom |
|
|
15'6'' x 7'6'' |
|
Basement |
Storage |
|
|
Measurements not available |
|
Main Level |
Laundry Room |
|
|
15'0'' x 8'2'' |
|
Main Level |
4pc Bathroom |
|
|
Measurements not available |
|
Main Level |
Primary Bedroom |
|
|
13'6'' x 8'2'' |
|
Main Level |
Eat In Kitchen |
|
|
19'2'' x 11'6'' |
|
Main Level |
Living Room |
|
|
13'10'' x 10'10'' |
5 Bolton Avenue, Thorold Utilities
|
Cable
|
Available |
|
Electricity
|
Available |
|
Natural Gas
|
Available |
|
Telephone
|
Available |




