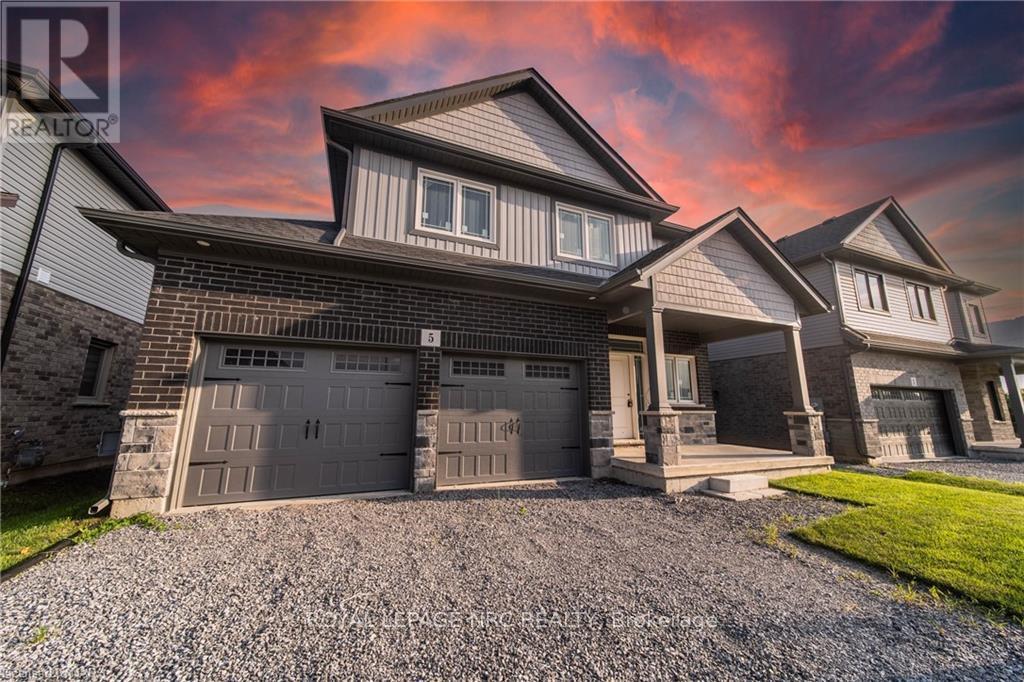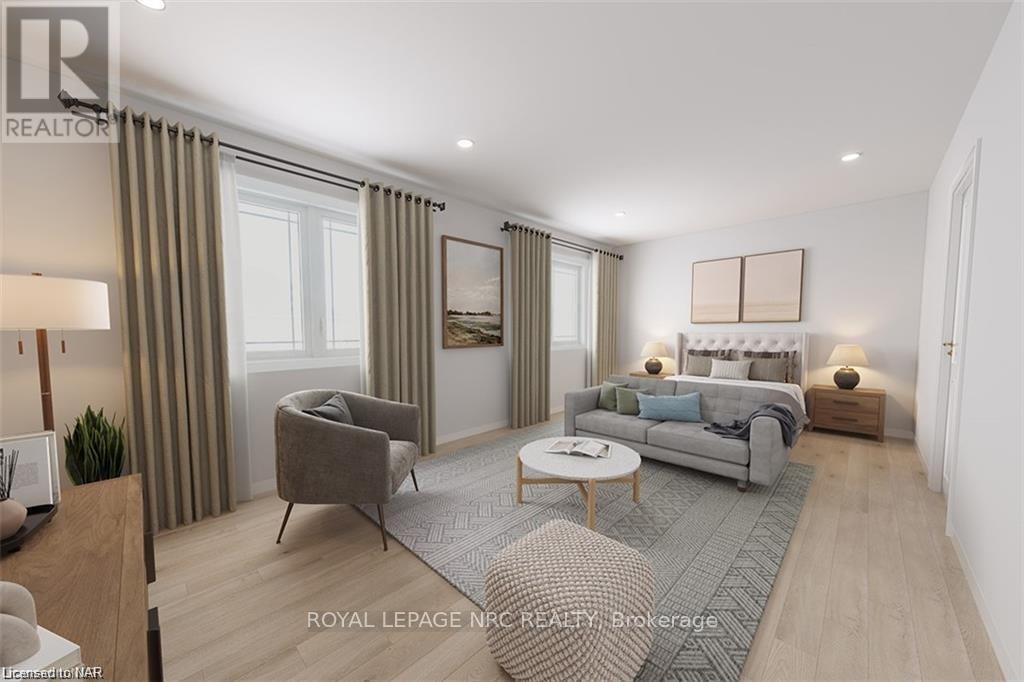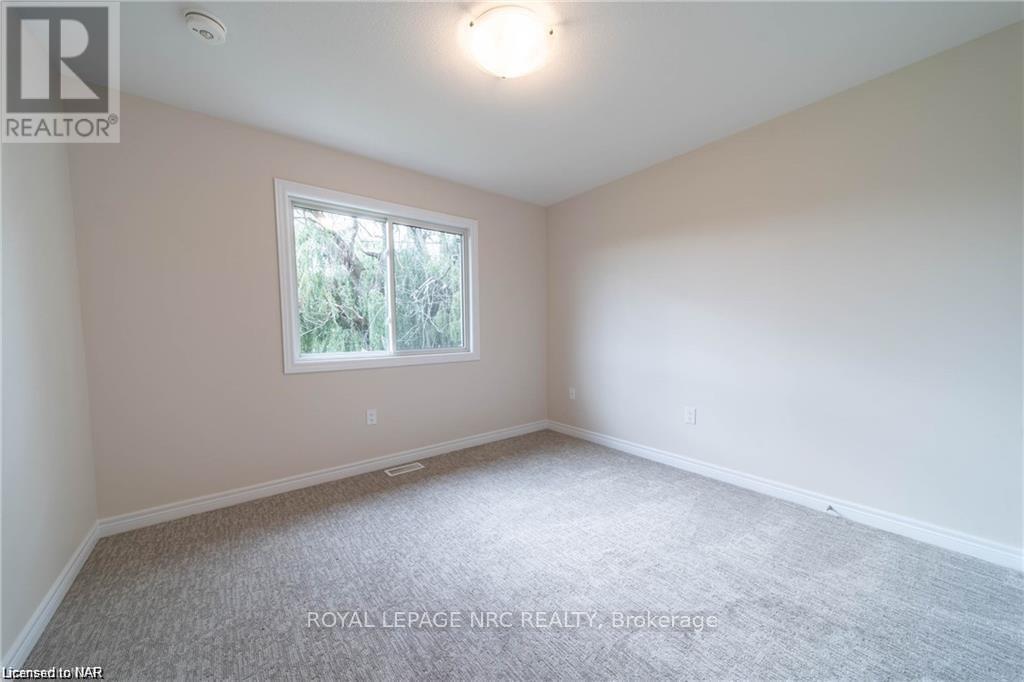3 Bedroom
3 Bathroom
1499 sq. ft
Central Air Conditioning
Forced Air
$849,900
Welcome to your dream family home in the coveted Hansler Heights community of Niagara! Step into luxury with this brand new residence, boasting an expansive foyer that leads seamlessly into open-concept living spaces adorned with 9-foot ceilings, providing ample room for your growing family to thrive! The upper level is a true retreat with 3 generously sized bedrooms, 2 full baths and laundry! The large primary has walk-in closet and en-suite with soaker tub! Nestled on a quiet crescent and with construction still underway, seize the opportunity to personalize your living space by selecting your preferred finishes, guaranteeing a home that perfectly reflects your style! Crafted by Niagara's premier builder, Marken Homes, this home has full Tarion warranty included, providing peace of mind for years to come. *Photos have been provided from similar homes completed by the builder. (id:38042)
5 Alicia Crescent, Thorold Property Overview
|
MLS® Number
|
X9392975 |
|
Property Type
|
Single Family |
|
Features
|
Sump Pump |
|
ParkingSpaceTotal
|
4 |
5 Alicia Crescent, Thorold Building Features
|
BathroomTotal
|
3 |
|
BedroomsAboveGround
|
3 |
|
BedroomsTotal
|
3 |
|
Appliances
|
Dishwasher, Dryer, Microwave, Refrigerator, Stove, Washer |
|
BasementType
|
Full |
|
ConstructionStyleAttachment
|
Detached |
|
CoolingType
|
Central Air Conditioning |
|
ExteriorFinish
|
Brick |
|
FoundationType
|
Poured Concrete |
|
HalfBathTotal
|
1 |
|
HeatingFuel
|
Natural Gas |
|
HeatingType
|
Forced Air |
|
StoriesTotal
|
2 |
|
SizeInterior
|
1499 |
|
Type
|
House |
|
UtilityWater
|
Municipal Water |
5 Alicia Crescent, Thorold Parking
5 Alicia Crescent, Thorold Land Details
|
Acreage
|
No |
|
Sewer
|
Sanitary Sewer |
|
SizeDepth
|
88 Ft ,6 In |
|
SizeFrontage
|
49 Ft ,4 In |
|
SizeIrregular
|
49.4 X 88.5 Ft |
|
SizeTotalText
|
49.4 X 88.5 Ft|under 1/2 Acre |
|
ZoningDescription
|
R1c-61 |
5 Alicia Crescent, Thorold Rooms
| Floor |
Room Type |
Length |
Width |
Dimensions |
|
Second Level |
Bathroom |
|
|
Measurements not available |
|
Second Level |
Bathroom |
|
|
Measurements not available |
|
Second Level |
Bedroom |
6.3 m |
4.37 m |
6.3 m x 4.37 m |
|
Second Level |
Bedroom |
3.58 m |
3.35 m |
3.58 m x 3.35 m |
|
Second Level |
Bedroom |
3.61 m |
3.35 m |
3.61 m x 3.35 m |
|
Second Level |
Bathroom |
|
|
Measurements not available |
|
Main Level |
Great Room |
4.65 m |
4.32 m |
4.65 m x 4.32 m |
|
Main Level |
Dining Room |
4.02 m |
2.98 m |
4.02 m x 2.98 m |
|
Main Level |
Kitchen |
4.01 m |
2.95 m |
4.01 m x 2.95 m |
|
Main Level |
Mud Room |
4.01 m |
3.66 m |
4.01 m x 3.66 m |
|
Main Level |
Foyer |
1.12 m |
1.07 m |
1.12 m x 1.07 m |
|
Main Level |
Bathroom |
|
|
Measurements not available |



















