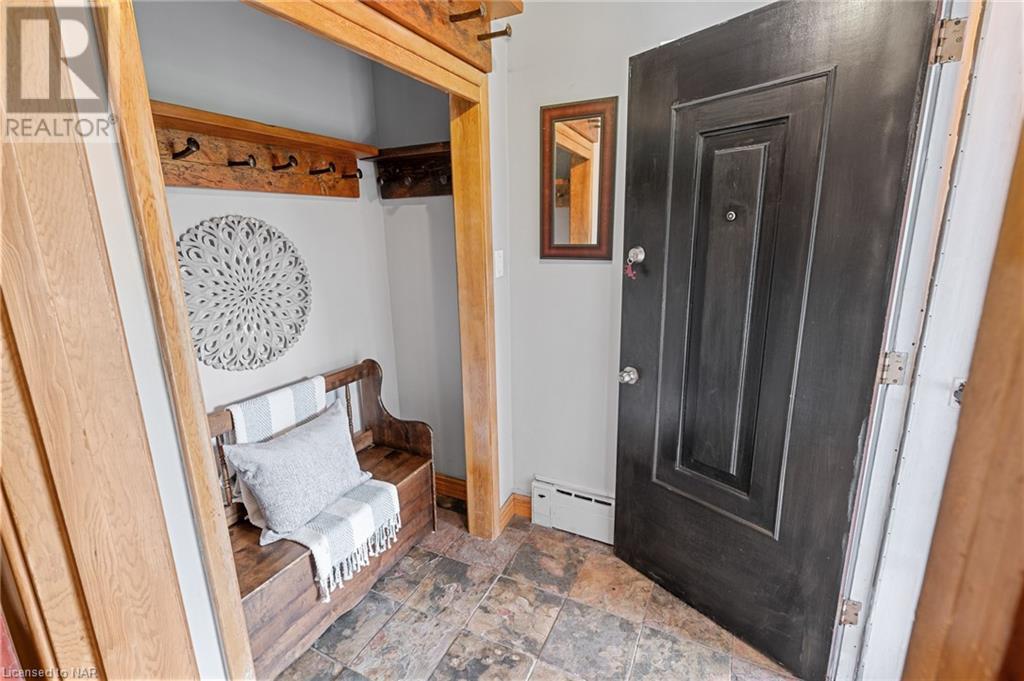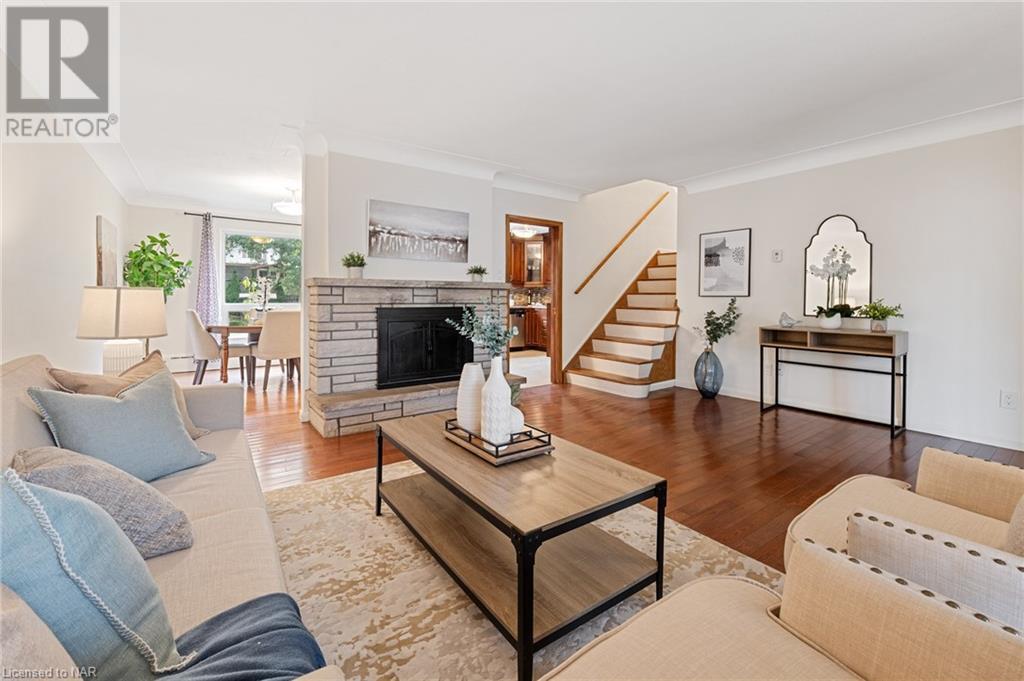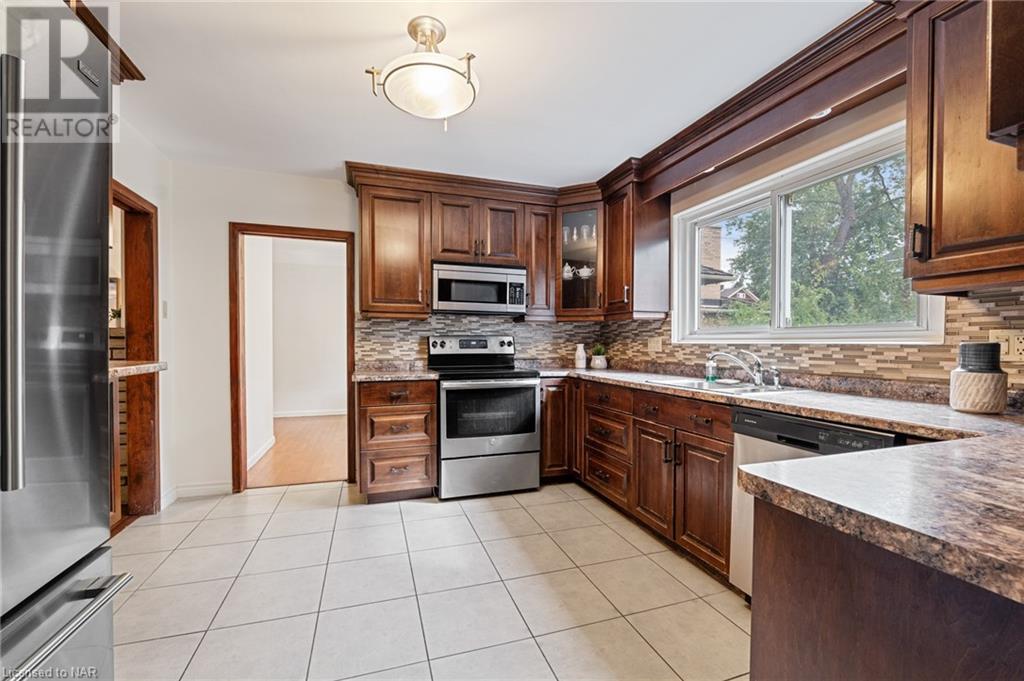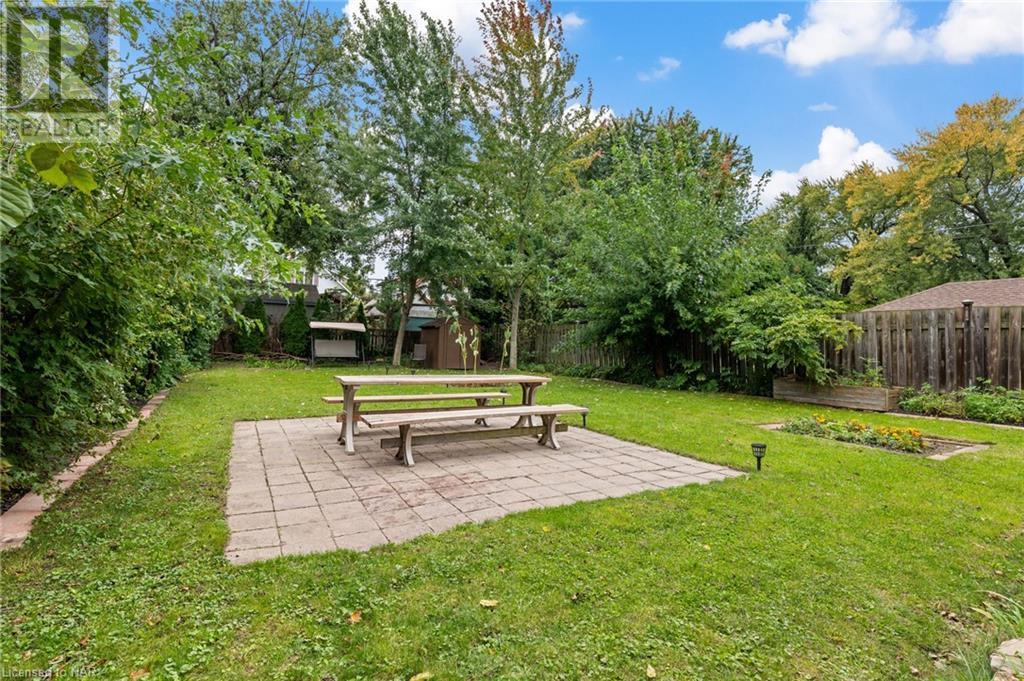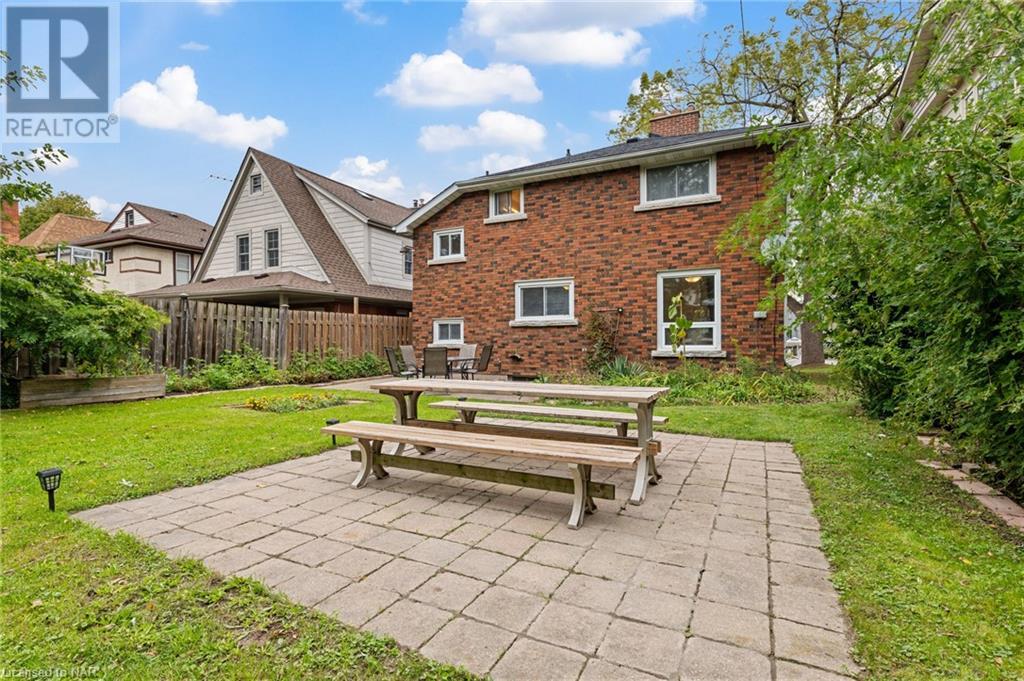3 Bedroom
3 Bathroom
1631 sqft sq. ft
2 Level
None
Other
$599,900
Lovely 1631 sq ft beautiful Character Home, conveniently located in a central neighbourhood of Niagara Falls. This 3 bedroom 2 storey home has been meticulously cared for and is loaded with character and charm, with the perfect amount of modern touches. The main floor is light and bright with its large windows and easy flow concept living / dining areas, complete with hardwood floors and brick fireplace. You will fall in love with the oversized kitchen offering tons of cabinet and counter space. Upstairs has 3 well sized bedrooms, a 4 pc bath and even an additional room that could be a home office, play room, walk-in closet etc., the possibilities are endless. Lower level features a recreation room, 3 pc bathroom and an additional unfinished area for storage or could be completed to your tastes. This home is steps to all of the great restaurants, unique boutique shops, events and activities that Niagara Falls has to offer and is waiting for you! (id:38042)
4974 Valley Way, Niagara Falls Property Overview
|
MLS® Number
|
40662685 |
|
Property Type
|
Single Family |
|
AmenitiesNearBy
|
Park, Public Transit, Schools, Shopping |
|
EquipmentType
|
Water Heater |
|
ParkingSpaceTotal
|
3 |
|
RentalEquipmentType
|
Water Heater |
4974 Valley Way, Niagara Falls Building Features
|
BathroomTotal
|
3 |
|
BedroomsAboveGround
|
3 |
|
BedroomsTotal
|
3 |
|
Appliances
|
Dishwasher, Dryer, Microwave, Refrigerator, Washer |
|
ArchitecturalStyle
|
2 Level |
|
BasementDevelopment
|
Partially Finished |
|
BasementType
|
Full (partially Finished) |
|
ConstructedDate
|
1960 |
|
ConstructionStyleAttachment
|
Detached |
|
CoolingType
|
None |
|
ExteriorFinish
|
Brick, Vinyl Siding |
|
FoundationType
|
Block |
|
HalfBathTotal
|
1 |
|
HeatingFuel
|
Natural Gas |
|
HeatingType
|
Other |
|
StoriesTotal
|
2 |
|
SizeInterior
|
1631 Sqft |
|
Type
|
House |
|
UtilityWater
|
Municipal Water |
4974 Valley Way, Niagara Falls Parking
4974 Valley Way, Niagara Falls Land Details
|
AccessType
|
Highway Access, Highway Nearby |
|
Acreage
|
No |
|
LandAmenities
|
Park, Public Transit, Schools, Shopping |
|
Sewer
|
Municipal Sewage System |
|
SizeDepth
|
140 Ft |
|
SizeFrontage
|
40 Ft |
|
SizeTotalText
|
Under 1/2 Acre |
|
ZoningDescription
|
R2 |
4974 Valley Way, Niagara Falls Rooms
| Floor |
Room Type |
Length |
Width |
Dimensions |
|
Second Level |
Office |
|
|
8'0'' x 6'6'' |
|
Second Level |
4pc Bathroom |
|
|
Measurements not available |
|
Second Level |
Bedroom |
|
|
14'0'' x 11'6'' |
|
Second Level |
Bedroom |
|
|
12'6'' x 10'4'' |
|
Second Level |
Bedroom |
|
|
15'6'' x 14'9'' |
|
Basement |
3pc Bathroom |
|
|
Measurements not available |
|
Main Level |
2pc Bathroom |
|
|
Measurements not available |
|
Main Level |
Kitchen |
|
|
12'6'' x 11'6'' |
|
Main Level |
Dining Room |
|
|
10'6'' x 10'6'' |
|
Main Level |
Living Room |
|
|
18'0'' x 14'8'' |



