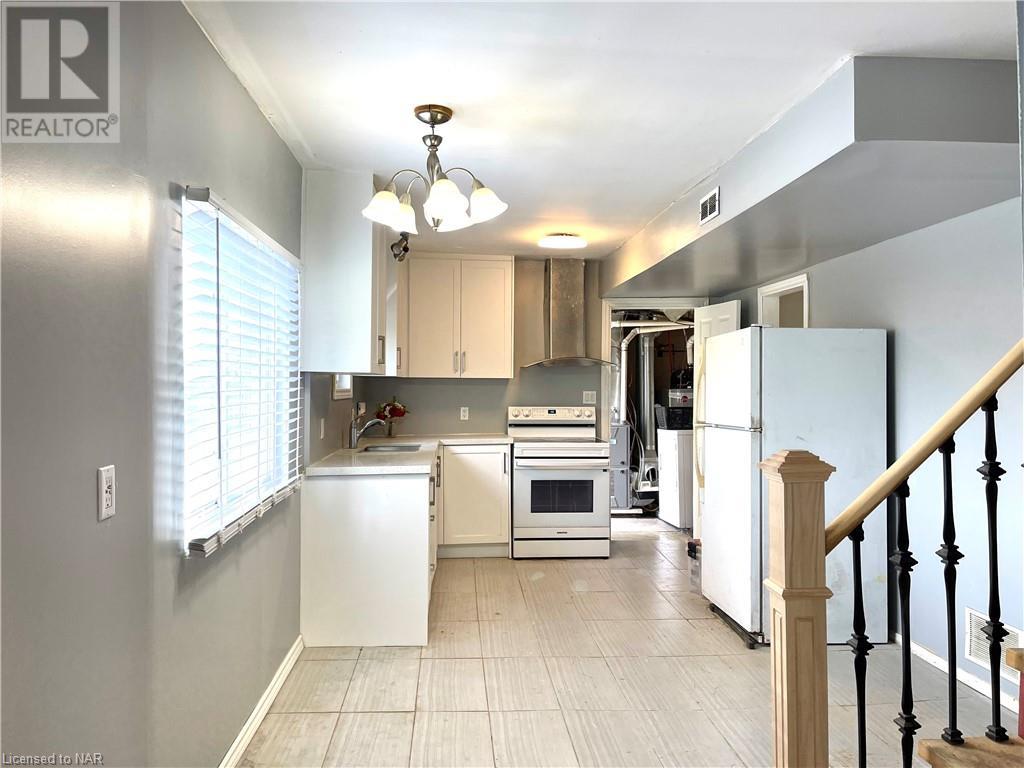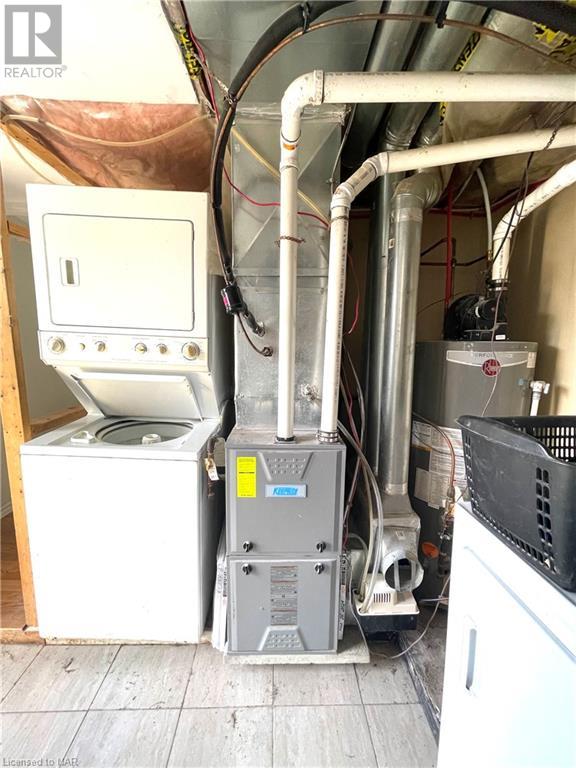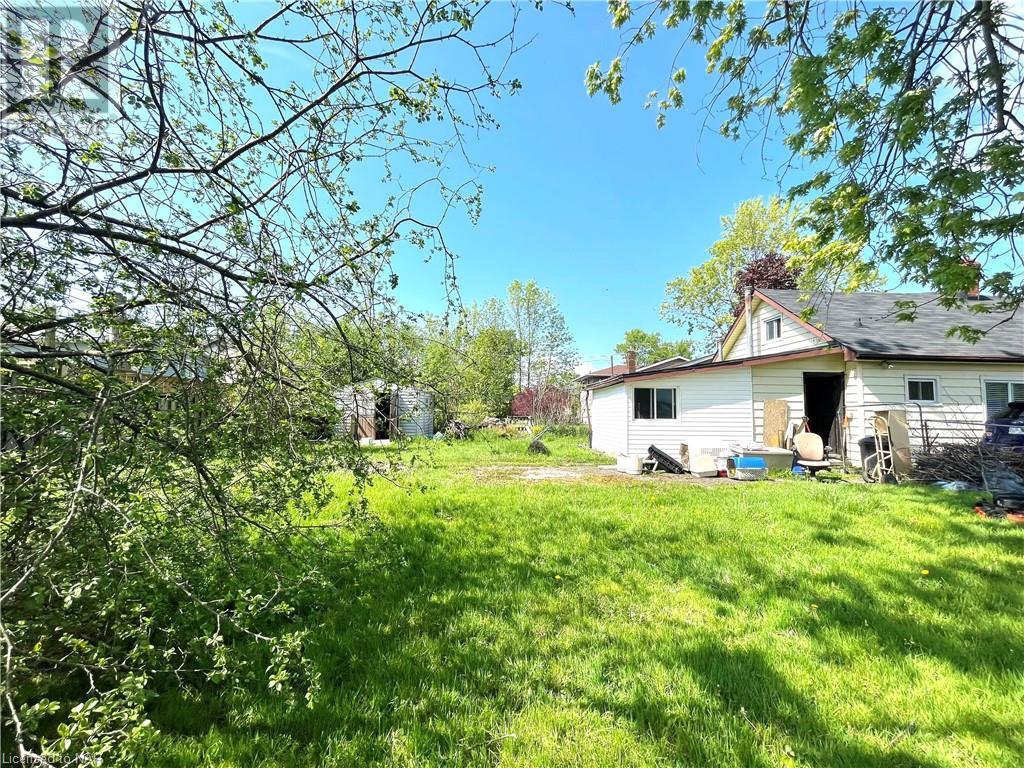4 Bedroom
1 Bathroom
950 sqft sq. ft
None
Forced Air
$399,000
LOCATION, LOCATION, LOCATION! GREAT LOCATION IN CRECENT PARK, 2+2 BEDROOMS AFFORTABLE HOUSE ON 70X110 LOT. ALL AMENITIES CLOSE BY. NEW UPDATE INCLUD: New KeepRite High Efficiency Furnace, October 2017, New KeepRite Air Conditioner, October 2017, New Rheem Performance Hot Water Tank (owned), October 2017, New Roof, October 2020, New Plumbing, 2024, New Kitchen Counter & Cupboard, 2024, New Floor in Living & Family Rooms, 2024, New Painting, 2024. Vacant and easy to show. (id:38042)
495 Grandview Road, Fort Erie Property Overview
|
MLS® Number
|
40618368 |
|
Property Type
|
Single Family |
|
AmenitiesNearBy
|
Park, Public Transit |
|
EquipmentType
|
None |
|
Features
|
Paved Driveway |
|
ParkingSpaceTotal
|
4 |
|
RentalEquipmentType
|
None |
495 Grandview Road, Fort Erie Building Features
|
BathroomTotal
|
1 |
|
BedroomsAboveGround
|
4 |
|
BedroomsTotal
|
4 |
|
Appliances
|
Refrigerator, Stove |
|
BasementType
|
None |
|
ConstructedDate
|
1930 |
|
ConstructionStyleAttachment
|
Detached |
|
CoolingType
|
None |
|
ExteriorFinish
|
Vinyl Siding |
|
HeatingFuel
|
Natural Gas |
|
HeatingType
|
Forced Air |
|
StoriesTotal
|
2 |
|
SizeInterior
|
950 Sqft |
|
Type
|
House |
|
UtilityWater
|
Municipal Water |
495 Grandview Road, Fort Erie Parking
495 Grandview Road, Fort Erie Land Details
|
Acreage
|
No |
|
LandAmenities
|
Park, Public Transit |
|
Sewer
|
Municipal Sewage System |
|
SizeDepth
|
110 Ft |
|
SizeFrontage
|
70 Ft |
|
SizeTotalText
|
Under 1/2 Acre |
|
ZoningDescription
|
R1 |
495 Grandview Road, Fort Erie Rooms
| Floor |
Room Type |
Length |
Width |
Dimensions |
|
Second Level |
Bedroom |
|
|
9'6'' x 11'3'' |
|
Second Level |
Bedroom |
|
|
13'4'' x 11'3'' |
|
Main Level |
Bedroom |
|
|
9'0'' x 9'0'' |
|
Main Level |
4pc Bathroom |
|
|
Measurements not available |
|
Main Level |
Primary Bedroom |
|
|
11'6'' x 11'0'' |
|
Main Level |
Living Room |
|
|
19'4'' x 11'2'' |
|
Main Level |
Kitchen |
|
|
16'5'' x 10'3'' |



















