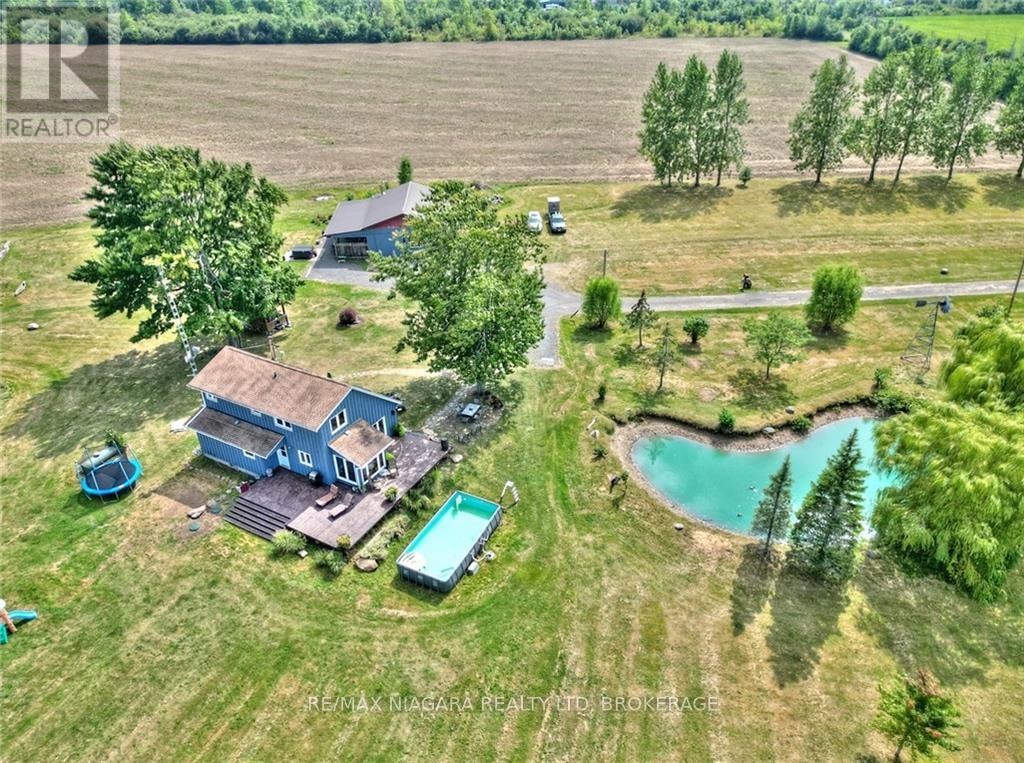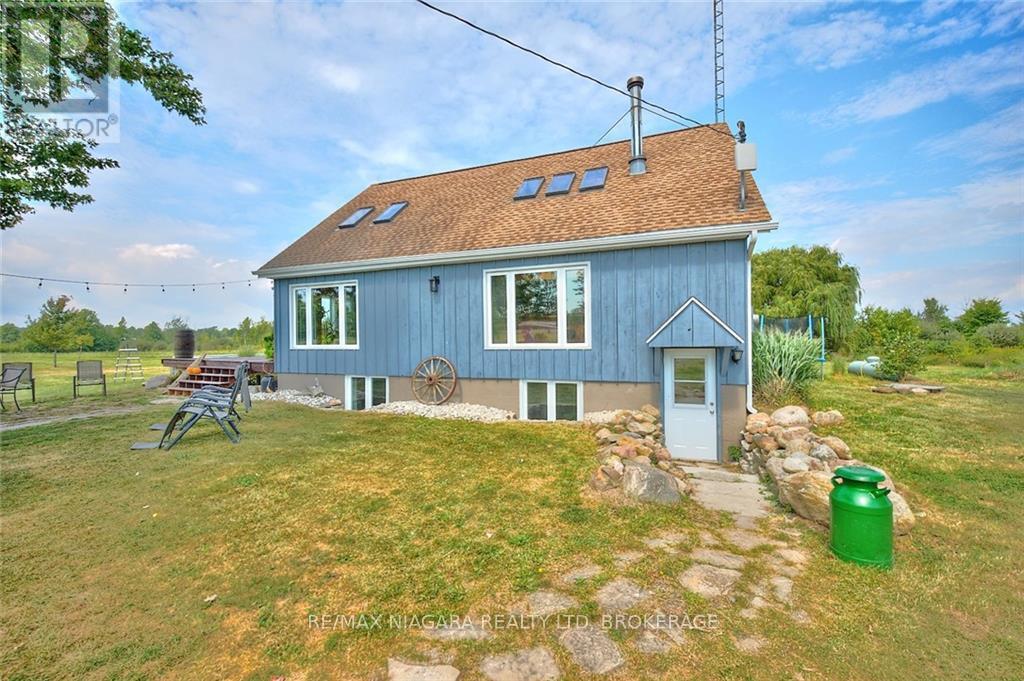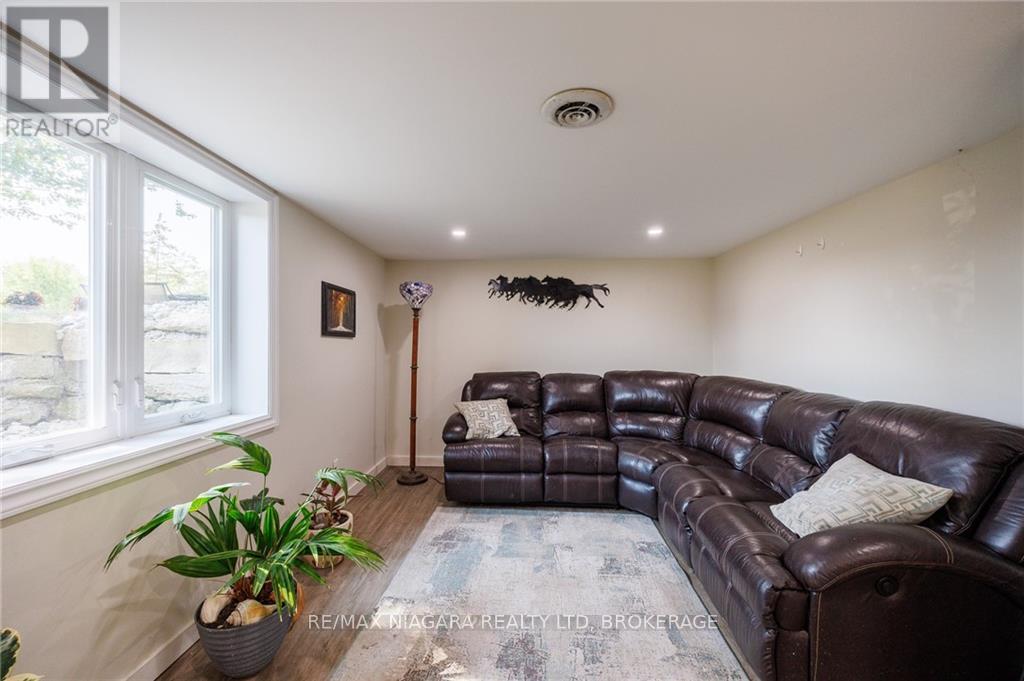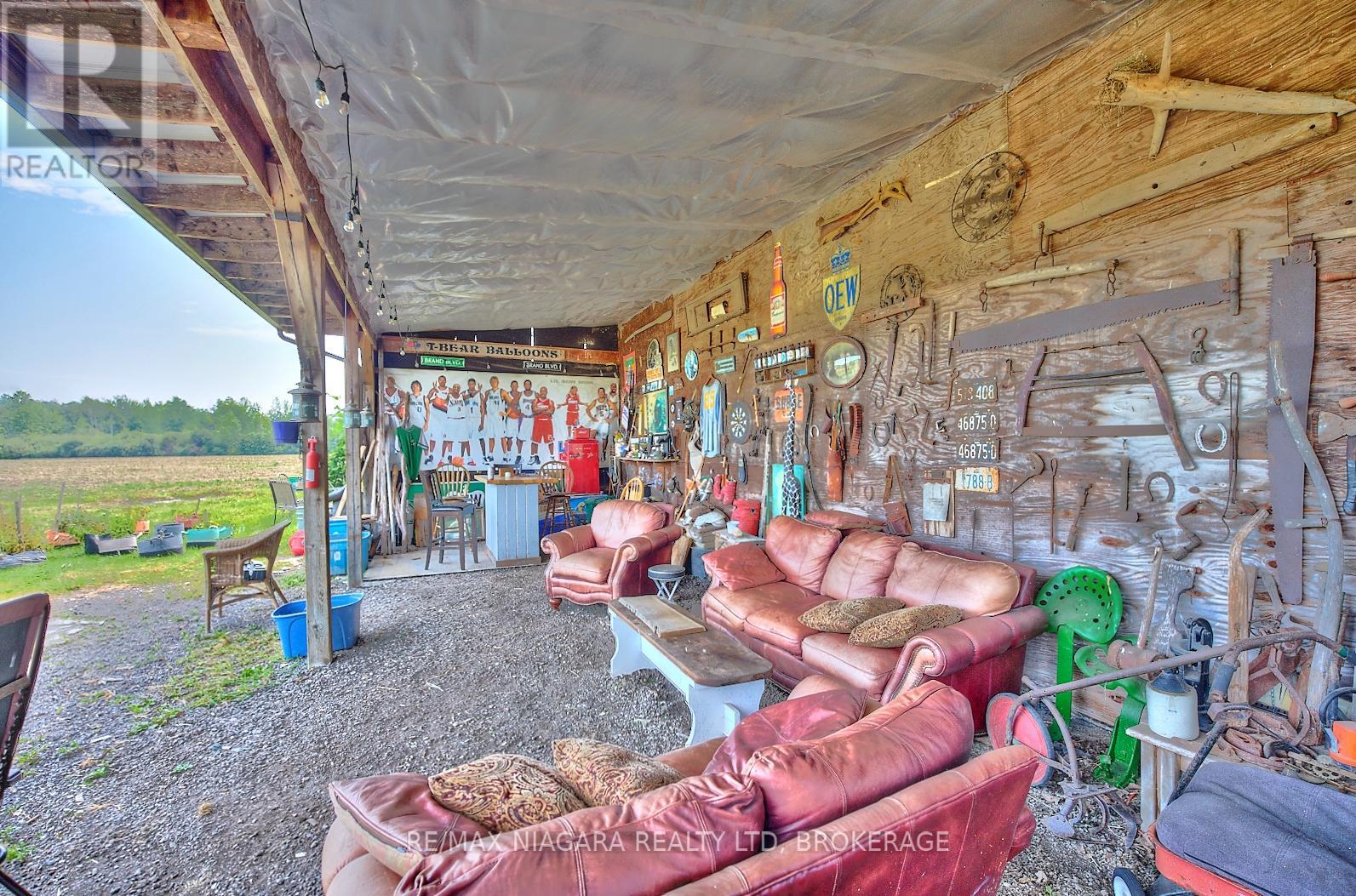5 Bedroom
3 Bathroom
1099 sq. ft
Fireplace
Above Ground Pool
Wall Unit
Forced Air
Acreage
$1,398,000
If your heart belongs in the country but you want to be close enough to the city and beaches, this is absolutely your chance for a dream location. Original owner in this charming, custom built home sitting on 45 acres , featuring ponds, outbuildings and a cash crop. 4 bedroom home with one bedroom on main floor, 2 bedrooms on second floor and a basement bedroom. The main floor features tongue and groove pine, pine flooring throughout, and an updated kitchen with island. Vaulted ceilings and Hearthstone wood stove in the open concept dining/living room. Main floor laundry. Perfect basement set up for Multi-generational families, in-laws, rental unit, or for older children who desire their own space. Featuring a separate entrance with an inlaw suite with 1 bedroom with walk in closet, 3 piece bath, full kitchen and rec room. The basement is bright and spacious with proper Egress windows(2022) .Landmark windows(2015) on main floor and second floor with lifetime warranty. **** EXTRAS **** Septic report (2024) is available. Exterior painted (2022) Wood burning stove (2023) Electrical Panels (2021) Main floor appliances (2021) Basement Egress windows (2022) water pump (2024) (id:38042)
490 Mathews Road, Port Colborne Property Overview
|
MLS® Number
|
X9297099 |
|
Property Type
|
Agriculture |
|
Community Name
|
874 - Sherkston |
|
AmenitiesNearBy
|
Beach, Marina |
|
EquipmentType
|
Propane Tank |
|
FarmType
|
Farm |
|
Features
|
Sump Pump, In-law Suite |
|
ParkingSpaceTotal
|
16 |
|
PoolType
|
Above Ground Pool |
|
RentalEquipmentType
|
Propane Tank |
|
Structure
|
Barn, Workshop |
490 Mathews Road, Port Colborne Building Features
|
BathroomTotal
|
3 |
|
BedroomsAboveGround
|
4 |
|
BedroomsBelowGround
|
1 |
|
BedroomsTotal
|
5 |
|
Appliances
|
Water Purifier, Dryer, Microwave, Refrigerator, Two Stoves, Washer |
|
BasementDevelopment
|
Finished |
|
BasementFeatures
|
Separate Entrance, Walk Out |
|
BasementType
|
N/a (finished) |
|
CoolingType
|
Wall Unit |
|
ExteriorFinish
|
Wood |
|
FireplacePresent
|
Yes |
|
FireplaceTotal
|
1 |
|
FoundationType
|
Block |
|
HalfBathTotal
|
1 |
|
HeatingFuel
|
Propane |
|
HeatingType
|
Forced Air |
|
StoriesTotal
|
2 |
|
SizeInterior
|
1099 |
490 Mathews Road, Port Colborne Parking
490 Mathews Road, Port Colborne Land Details
|
Acreage
|
Yes |
|
LandAmenities
|
Beach, Marina |
|
Sewer
|
Septic System |
|
SizeDepth
|
1363 Ft ,6 In |
|
SizeFrontage
|
1348 Ft ,6 In |
|
SizeIrregular
|
1348.5 X 1363.5 Ft |
|
SizeTotalText
|
1348.5 X 1363.5 Ft|25 - 50 Acres |
|
SurfaceWater
|
Lake/pond |
490 Mathews Road, Port Colborne Rooms
| Floor |
Room Type |
Length |
Width |
Dimensions |
|
Second Level |
Bathroom |
|
|
Measurements not available |
|
Second Level |
Bedroom 2 |
2.82 m |
3.51 m |
2.82 m x 3.51 m |
|
Second Level |
Bedroom 3 |
4.06 m |
3.76 m |
4.06 m x 3.76 m |
|
Basement |
Bathroom |
|
|
Measurements not available |
|
Basement |
Kitchen |
2.08 m |
3.86 m |
2.08 m x 3.86 m |
|
Basement |
Bedroom 4 |
4.42 m |
3.05 m |
4.42 m x 3.05 m |
|
Basement |
Recreational, Games Room |
919 m |
3.61 m |
919 m x 3.61 m |
|
Main Level |
Kitchen |
5.44 m |
3.05 m |
5.44 m x 3.05 m |
|
Main Level |
Dining Room |
4.06 m |
3.4 m |
4.06 m x 3.4 m |
|
Main Level |
Living Room |
4.06 m |
6.1 m |
4.06 m x 6.1 m |
|
Main Level |
Bedroom |
3.06 m |
3.96 m |
3.06 m x 3.96 m |
|
Main Level |
Bathroom |
|
|
Measurements not available |
490 Mathews Road, Port Colborne Utilities










































