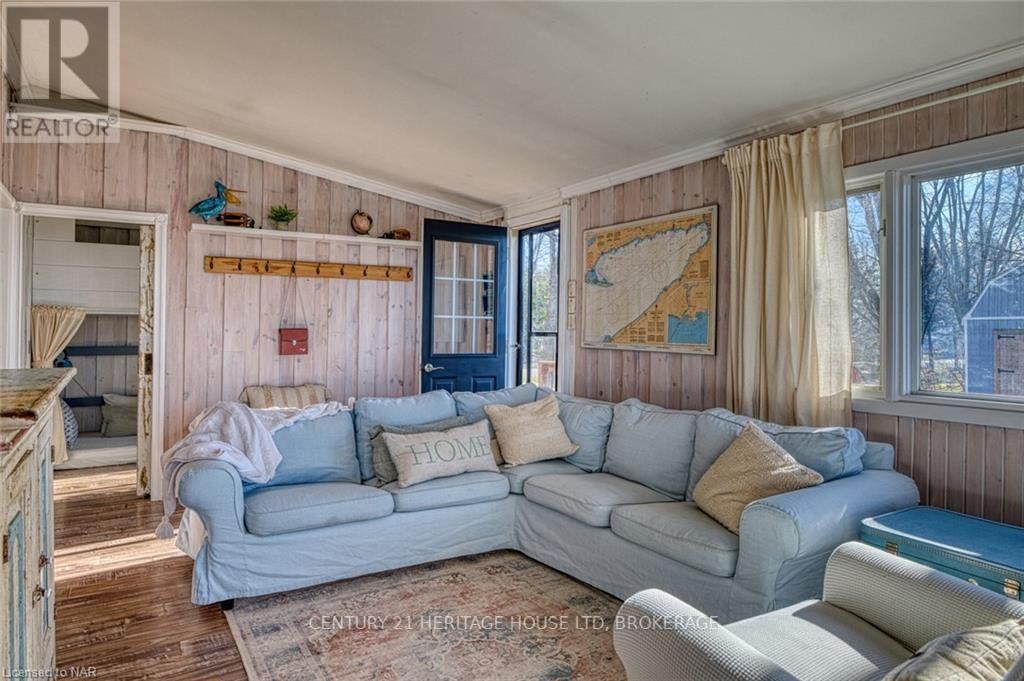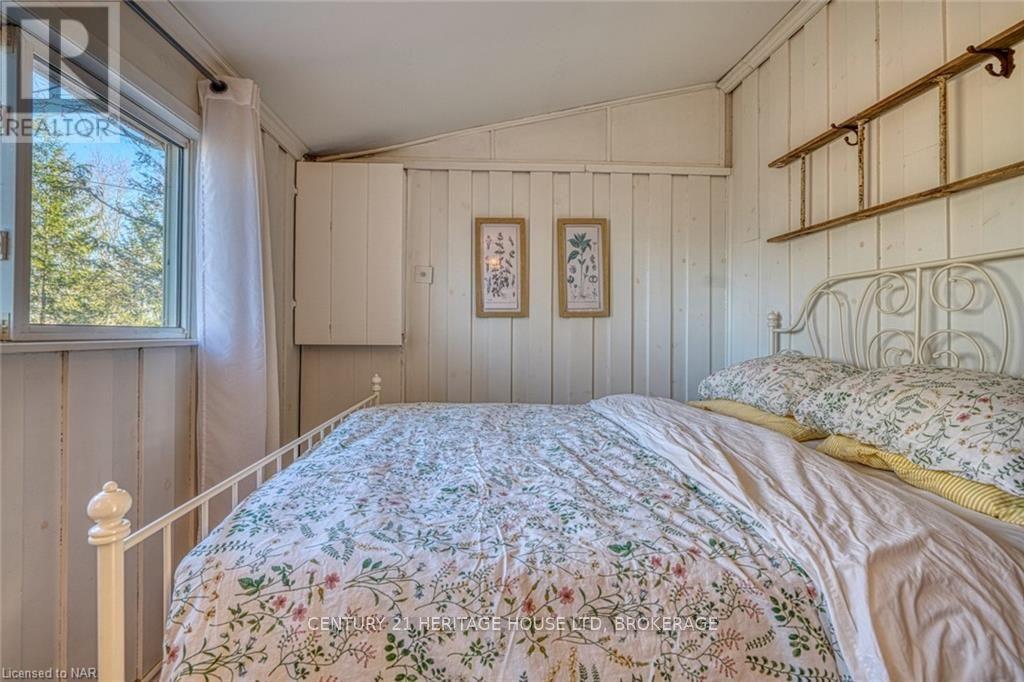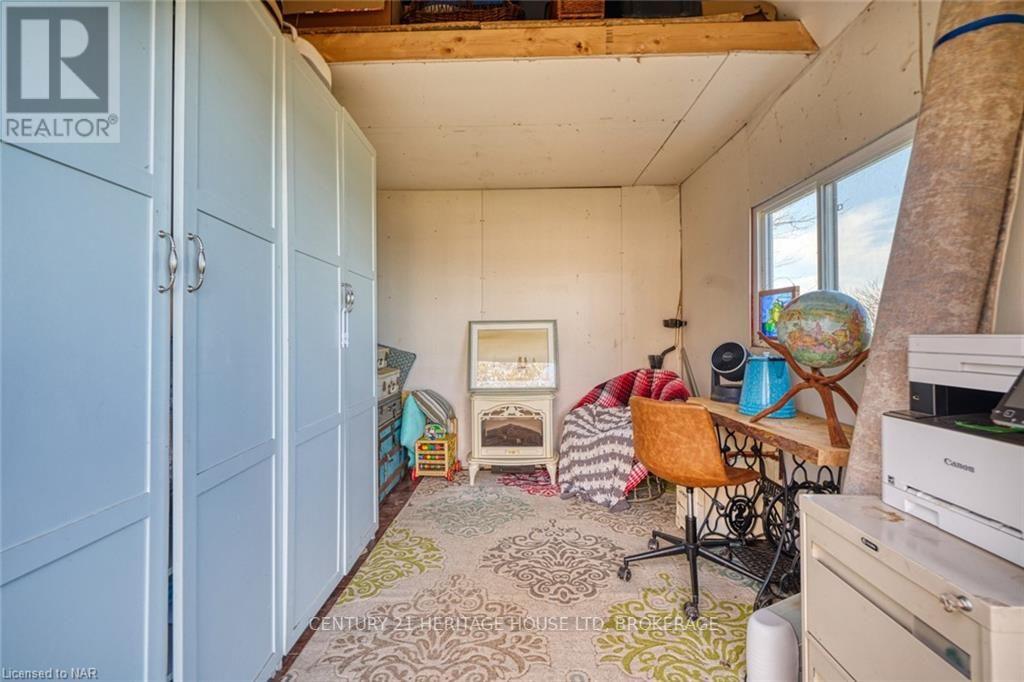2 Bedroom
1 Bathroom
Bungalow
Central Air Conditioning
Forced Air
Waterfront
$575,900
Exciting News! Your enchanting waterfront mid-century bungalow offers breathtaking panoramic vistas. With two cozy bedrooms, it’s the perfect haven for those seeking a picturesque getaway or a forever home. Imagine spending leisurely evenings with loved ones: gathered on the back deck, warmed by the firepit, or mesmerized by the outdoor fireplace overlooking the serene expanse of Lake Erie and its captivating Mohawk Island lighthouse, With two oversized sheds for ample storage or bunkie possabilities. Moreover, this cherished home has been meticulously maintained, and a new break wall has been thoughtfully added. Welcome to your slice of paradise! PLEASE NOTE: ***Break wall was completed in 2023*** (id:38042)
49 Villella Road, Haldimand County Property Overview
|
MLS® Number
|
X10413061 |
|
Property Type
|
Single Family |
|
AmenitiesNearBy
|
Hospital |
|
EquipmentType
|
Water Heater |
|
ParkingSpaceTotal
|
3 |
|
RentalEquipmentType
|
Water Heater |
|
ViewType
|
Lake View |
|
WaterFrontType
|
Waterfront |
49 Villella Road, Haldimand County Building Features
|
BathroomTotal
|
1 |
|
BedroomsAboveGround
|
2 |
|
BedroomsTotal
|
2 |
|
Appliances
|
Dryer, Refrigerator, Stove, Washer |
|
ArchitecturalStyle
|
Bungalow |
|
BasementDevelopment
|
Unfinished |
|
BasementType
|
Crawl Space (unfinished) |
|
ConstructionStyleAttachment
|
Detached |
|
CoolingType
|
Central Air Conditioning |
|
ExteriorFinish
|
Vinyl Siding, Brick |
|
FoundationType
|
Unknown |
|
HeatingFuel
|
Natural Gas |
|
HeatingType
|
Forced Air |
|
StoriesTotal
|
1 |
|
Type
|
House |
49 Villella Road, Haldimand County Land Details
|
Acreage
|
No |
|
LandAmenities
|
Hospital |
|
Sewer
|
Septic System |
|
SizeDepth
|
120 Ft |
|
SizeFrontage
|
100 Ft |
|
SizeIrregular
|
100 X 120 Ft |
|
SizeTotalText
|
100 X 120 Ft|1/2 - 1.99 Acres |
|
ZoningDescription
|
Da9f1 |
49 Villella Road, Haldimand County Rooms
| Floor |
Room Type |
Length |
Width |
Dimensions |
|
Main Level |
Kitchen |
5.02 m |
2.81 m |
5.02 m x 2.81 m |
|
Main Level |
Dining Room |
4.26 m |
3.5 m |
4.26 m x 3.5 m |
|
Main Level |
Living Room |
4.69 m |
3.5 m |
4.69 m x 3.5 m |
|
Main Level |
Bedroom |
3.65 m |
2.74 m |
3.65 m x 2.74 m |
|
Main Level |
Bedroom |
3.35 m |
2.43 m |
3.35 m x 2.43 m |
|
Main Level |
Bathroom |
|
|
Measurements not available |
















































