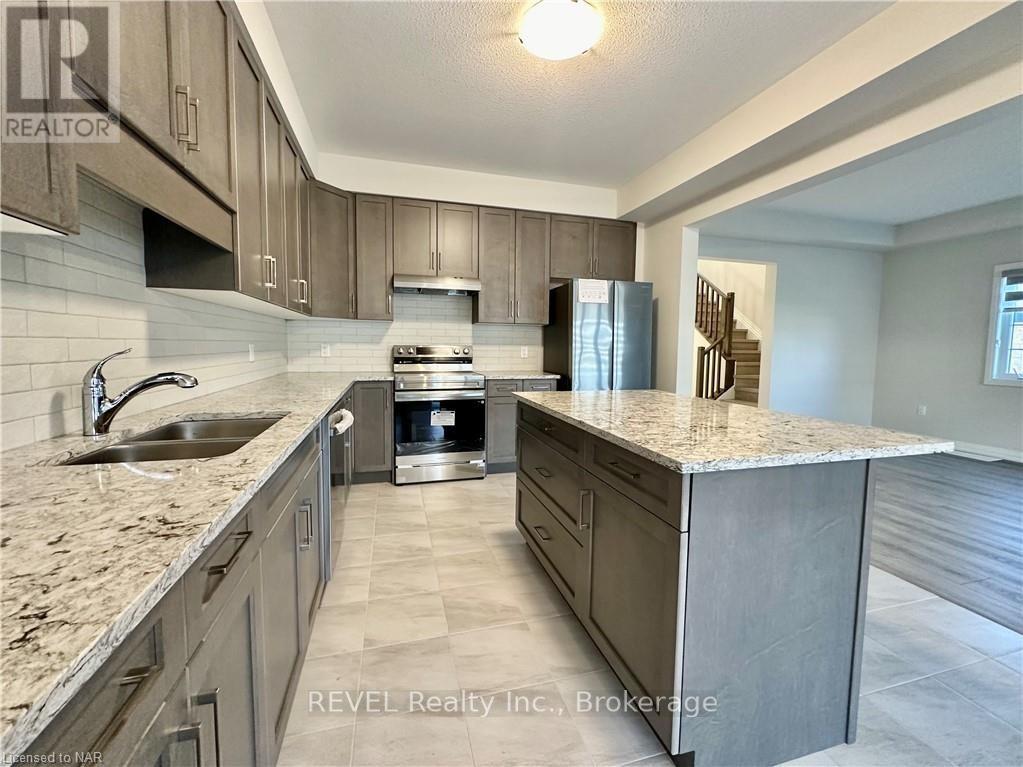4 Bedroom
3 Bathroom
Central Air Conditioning
Forced Air
Acreage
$2,750 Monthly
Welcome to 49 Saffron Way, a stunning end-unit townhouse nestled in one of Fonthill's most sought-after communities. Boasting 2,058 sqft of beautifully designed living space, this 4-bedroom home offers the perfect blend of modern style and everyday functionality.\r\n\r\nThe primary suite provides a private retreat, complete with a spacious walk-in closet and a luxurious ensuite. Three additional bedrooms deliver flexible options—whether for family, guests, or home office space—each thoughtfully equipped with its own closet for effortless organization.\r\n\r\nWith 2.5 bathrooms and the convenience of second-floor laundry, daily routines become a breeze. Located just minutes from top-rated schools, grocery stores, restaurants, and cafés, you'll have everything you need right at your doorstep. Appliances and blinds will soon be installed, ensuring 49 Saffron Way is fully move-in ready for you to call home. (id:38042)
49 Saffron Way, Pelham Property Overview
|
MLS® Number
|
X9767623 |
|
Property Type
|
Single Family |
|
Community Name
|
662 - Fonthill |
|
ParkingSpaceTotal
|
3 |
49 Saffron Way, Pelham Building Features
|
BathroomTotal
|
3 |
|
BedroomsAboveGround
|
4 |
|
BedroomsTotal
|
4 |
|
Appliances
|
Dishwasher, Dryer, Refrigerator, Stove, Washer |
|
BasementDevelopment
|
Unfinished |
|
BasementType
|
Full (unfinished) |
|
ConstructionStyleAttachment
|
Attached |
|
CoolingType
|
Central Air Conditioning |
|
ExteriorFinish
|
Brick |
|
HalfBathTotal
|
1 |
|
HeatingType
|
Forced Air |
|
StoriesTotal
|
2 |
|
Type
|
Row / Townhouse |
|
UtilityWater
|
Municipal Water |
49 Saffron Way, Pelham Parking
49 Saffron Way, Pelham Land Details
|
Acreage
|
Yes |
|
Sewer
|
Sanitary Sewer |
|
SizeFrontage
|
22 M |
|
SizeIrregular
|
22 |
|
SizeTotal
|
22.0000 |
|
SizeTotalText
|
22.0000 |
|
ZoningDescription
|
R1 |
49 Saffron Way, Pelham Rooms
| Floor |
Room Type |
Length |
Width |
Dimensions |
|
Second Level |
Primary Bedroom |
3.96 m |
3.89 m |
3.96 m x 3.89 m |
|
Second Level |
Other |
|
|
Measurements not available |
|
Second Level |
Bedroom |
3.66 m |
3.28 m |
3.66 m x 3.28 m |
|
Second Level |
Bedroom |
3.05 m |
3.1 m |
3.05 m x 3.1 m |
|
Second Level |
Bedroom |
3.05 m |
3.05 m |
3.05 m x 3.05 m |
|
Second Level |
Bathroom |
|
|
Measurements not available |
|
Main Level |
Bathroom |
|
|
Measurements not available |
|
Main Level |
Great Room |
6.55 m |
3.51 m |
6.55 m x 3.51 m |
|
Main Level |
Kitchen |
6.55 m |
3.43 m |
6.55 m x 3.43 m |























