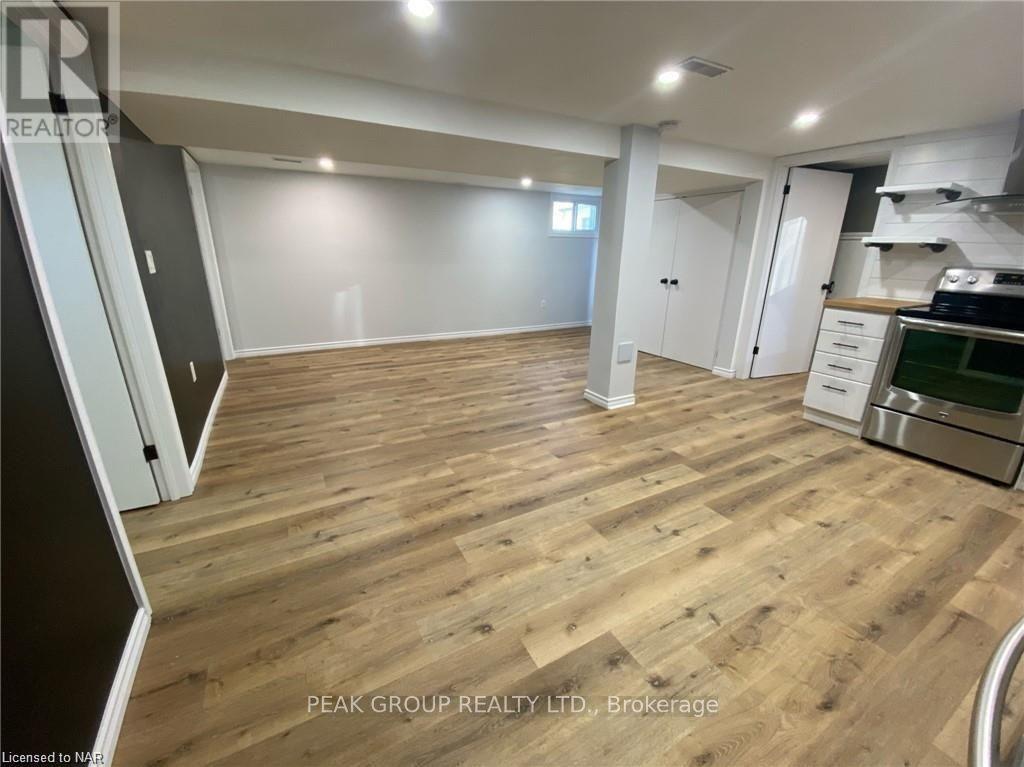2 Bedroom
1 Bathroom
Raised Bungalow
Central Air Conditioning
Forced Air
$1,700 Monthly
Water Facing Lower Level Unit FOR RENT Available For immediate occupancy! Great Location in Port Colborne $1700/mth + hydro This two bedroom lower unit features an open concept living room and kitchen with full bathroom with custom tile shower, good sized windows for lots of natural light, stainless steel appliances, a large storage room, shared laundry, and separate entrance. This home is right in the heart of Port Colborne, close to restaurants, grocery stores, and is even right on the waterfront of the old canal with a large backyard! Credit checks, paystubs and references will be required prior to signing any lease. (id:38042)
49 Church Street, Port Colborne Property Overview
|
MLS® Number
|
X9767634 |
|
Property Type
|
Single Family |
|
Community Name
|
877 - Main Street |
|
AmenitiesNearBy
|
Hospital |
|
EquipmentType
|
None |
|
Features
|
Sump Pump |
|
ParkingSpaceTotal
|
2 |
|
RentalEquipmentType
|
None |
|
ViewType
|
View Of Water |
49 Church Street, Port Colborne Building Features
|
BathroomTotal
|
1 |
|
BedroomsBelowGround
|
2 |
|
BedroomsTotal
|
2 |
|
Appliances
|
Water Meter, Water Heater, Dryer, Range, Refrigerator, Stove, Washer, Window Coverings |
|
ArchitecturalStyle
|
Raised Bungalow |
|
BasementDevelopment
|
Finished |
|
BasementType
|
Full (finished) |
|
ConstructionStyleAttachment
|
Detached |
|
CoolingType
|
Central Air Conditioning |
|
ExteriorFinish
|
Brick, Aluminum Siding |
|
FoundationType
|
Poured Concrete |
|
HeatingType
|
Forced Air |
|
StoriesTotal
|
1 |
|
Type
|
House |
|
UtilityWater
|
Municipal Water |
49 Church Street, Port Colborne Land Details
|
Acreage
|
No |
|
LandAmenities
|
Hospital |
|
Sewer
|
Sanitary Sewer |
|
SizeFrontage
|
44 M |
|
SizeIrregular
|
44 X 130 Acre ; 43.95x132.69x113.92x131.04 |
|
SizeTotalText
|
44 X 130 Acre ; 43.95x132.69x113.92x131.04|under 1/2 Acre |
|
ZoningDescription
|
R2 |
49 Church Street, Port Colborne Rooms
| Floor |
Room Type |
Length |
Width |
Dimensions |
|
Basement |
Cold Room |
4.87 m |
2.74 m |
4.87 m x 2.74 m |
|
Lower Level |
Bedroom |
3.35 m |
2.74 m |
3.35 m x 2.74 m |
|
Lower Level |
Bedroom |
3.81 m |
2.74 m |
3.81 m x 2.74 m |
|
Lower Level |
Bathroom |
|
|
Measurements not available |
|
Lower Level |
Living Room |
11.27 m |
3.81 m |
11.27 m x 3.81 m |
|
Lower Level |
Kitchen |
9.14 m |
3.35 m |
9.14 m x 3.35 m |


























