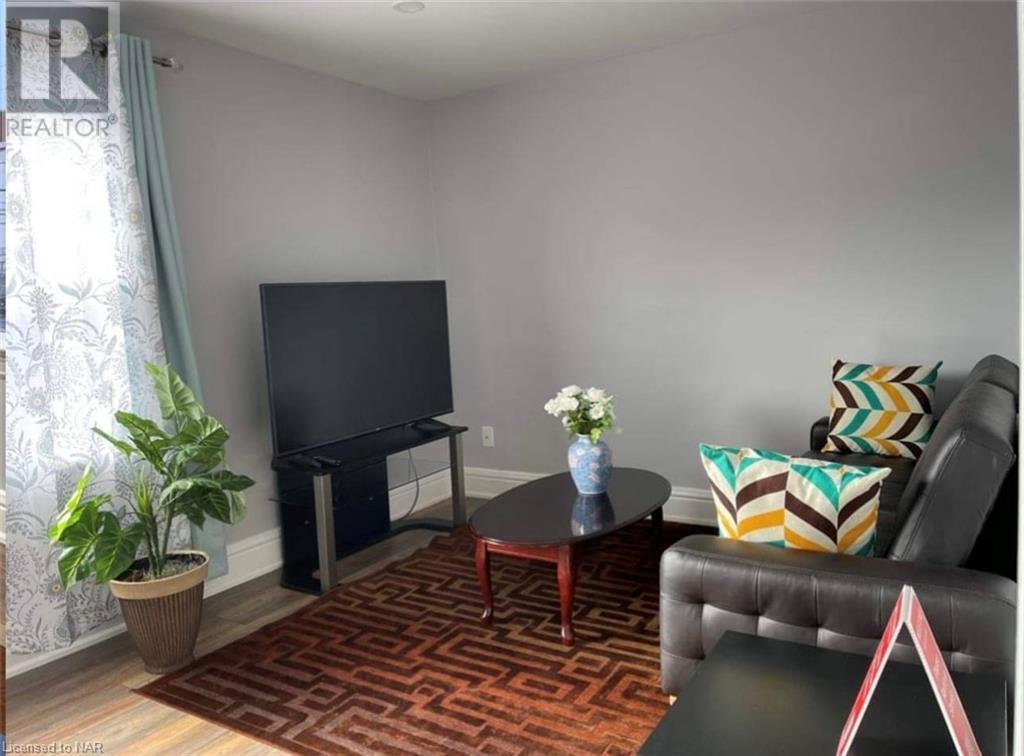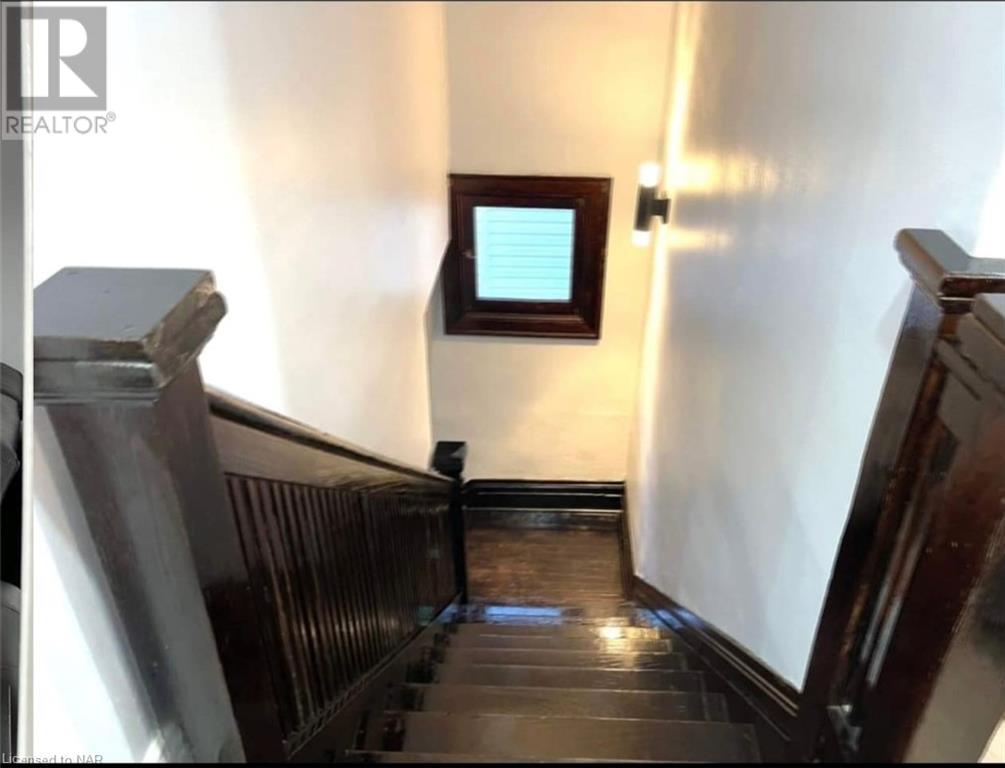2 Bedroom
1 Bathroom
1400 sqft sq. ft
Central Air Conditioning
Forced Air
$1,950 Monthly
NEWLY RENOVATED 2 BEDROOM 1 FULL BATHAROOM, KITCHEN AND ONE LAUNDRY UPPER UNIT FOR RENT $1950 PLUS $150 GAS, WATER, HYDRO AND INTERNET BILL. FURNITURE INCLUDED. SPCIOUS AND BRIGHT ATTIC AS BONUTS. FREE PARKING AT DRIVEWAY , AVAIALBLE OCT.1,2024. (id:38042)
4873 Armoury Street Unit# Upper, Niagara Falls Property Overview
|
MLS® Number
|
40649907 |
|
Property Type
|
Single Family |
|
AmenitiesNearBy
|
Public Transit, Schools |
|
CommunityFeatures
|
Quiet Area |
|
ParkingSpaceTotal
|
6 |
4873 Armoury Street Unit# Upper, Niagara Falls Building Features
|
BathroomTotal
|
1 |
|
BedroomsAboveGround
|
2 |
|
BedroomsTotal
|
2 |
|
Appliances
|
Water Meter |
|
BasementDevelopment
|
Unfinished |
|
BasementType
|
Full (unfinished) |
|
ConstructionStyleAttachment
|
Detached |
|
CoolingType
|
Central Air Conditioning |
|
ExteriorFinish
|
Asbestos |
|
FireProtection
|
Smoke Detectors |
|
FoundationType
|
Block |
|
HeatingFuel
|
Natural Gas |
|
HeatingType
|
Forced Air |
|
StoriesTotal
|
3 |
|
SizeInterior
|
1400 Sqft |
|
Type
|
House |
|
UtilityWater
|
Municipal Water |
4873 Armoury Street Unit# Upper, Niagara Falls Parking
4873 Armoury Street Unit# Upper, Niagara Falls Land Details
|
Acreage
|
No |
|
LandAmenities
|
Public Transit, Schools |
|
Sewer
|
Municipal Sewage System |
|
SizeDepth
|
125 Ft |
|
SizeFrontage
|
39 Ft |
|
SizeTotalText
|
Under 1/2 Acre |
|
ZoningDescription
|
R2 |
4873 Armoury Street Unit# Upper, Niagara Falls Rooms
| Floor |
Room Type |
Length |
Width |
Dimensions |
|
Second Level |
Eat In Kitchen |
|
|
10'0'' x 10'0'' |
|
Second Level |
Living Room |
|
|
18'0'' x 12'0'' |
|
Second Level |
4pc Bathroom |
|
|
Measurements not available |
|
Second Level |
Bedroom |
|
|
12'0'' x 10'0'' |
|
Second Level |
Bedroom |
|
|
12'0'' x 12'0'' |












