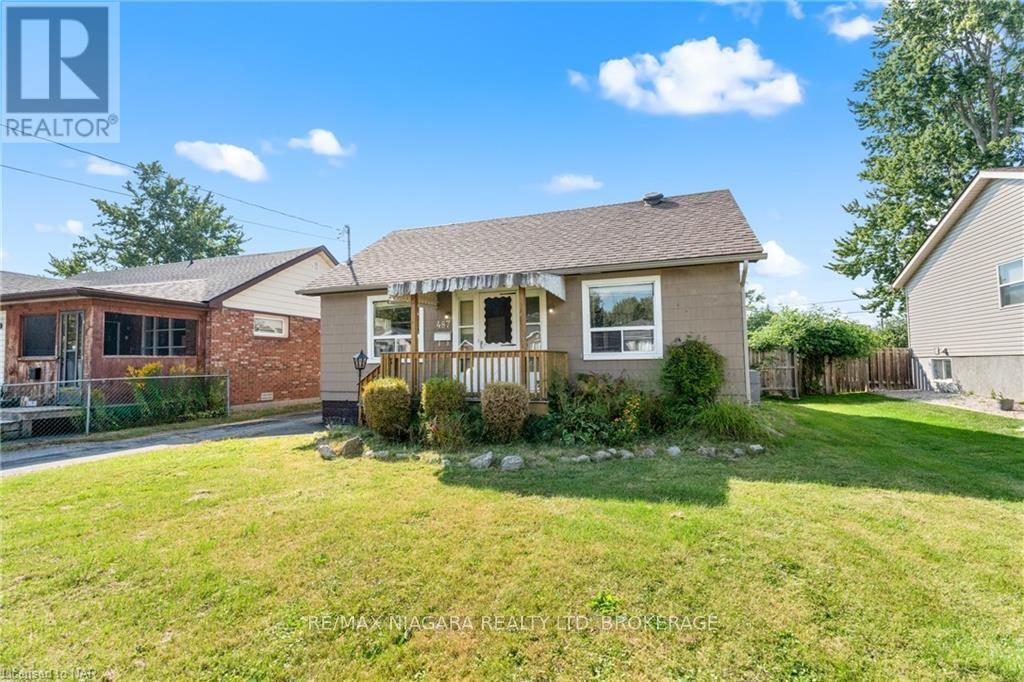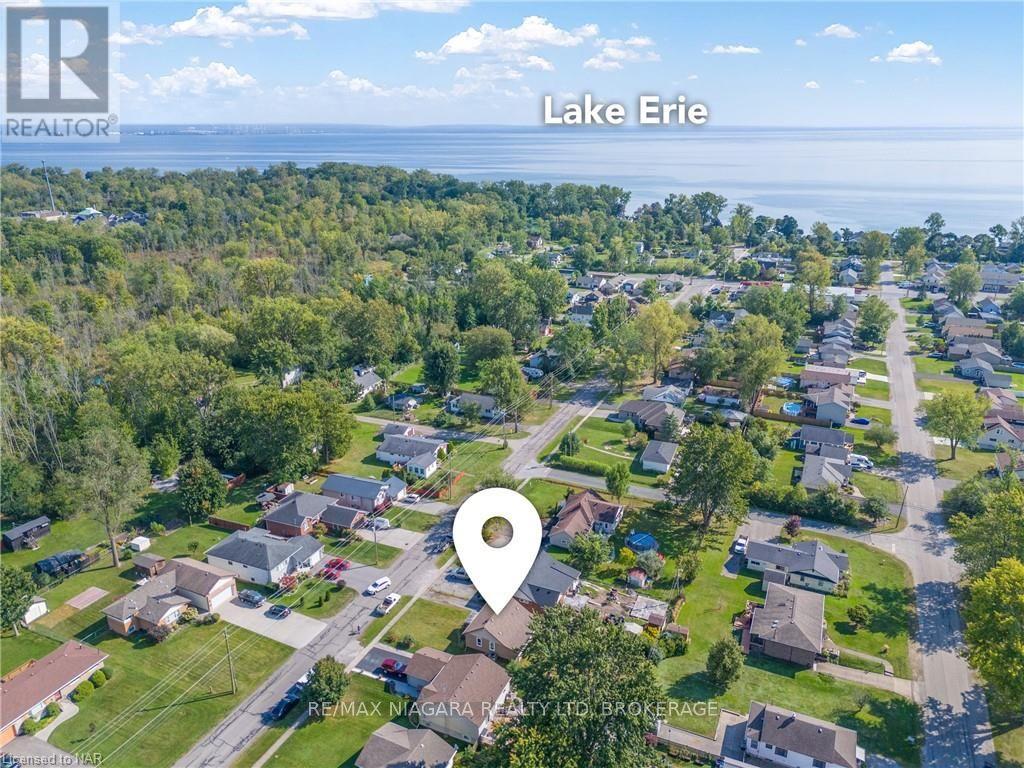3 Bedroom
1 Bathroom
Central Air Conditioning
Forced Air
$350,000
AMAZING LOCATION IN CRESCENT PARK JUST STEPS FROM LAKE ERIE! This 1.5 storey home is situated on a spacious lot with a detached garage and offers 2 main floor bedrooms plus loft with office. Main floor offers spacious living room and dining room with lots of original wood character, 2 main floor bedrooms with closets, 4-piece bath, kitchen, laundry room and bonus sun room area. Second floor offers a small loft area plus office or den. All kitchen appliances plus washer & dryer included. Wonderful location with quick & easy access to the Garrison Rd/Highway 3 corridor with shopping, restaurants, groceries, banking, pharmacies and more. Convenient location near the Peace Bridge to Buffalo, USA and the QEW highway to Niagara/Toronto. (id:38042)
487 Crescent Road, Fort Erie Property Overview
|
MLS® Number
|
X9414571 |
|
Property Type
|
Single Family |
|
Community Name
|
334 - Crescent Park |
|
EquipmentType
|
Water Heater |
|
ParkingSpaceTotal
|
4 |
|
RentalEquipmentType
|
Water Heater |
487 Crescent Road, Fort Erie Building Features
|
BathroomTotal
|
1 |
|
BedroomsAboveGround
|
3 |
|
BedroomsTotal
|
3 |
|
Appliances
|
Water Meter, Dryer, Refrigerator, Stove, Washer |
|
BasementDevelopment
|
Unfinished |
|
BasementType
|
Crawl Space (unfinished) |
|
ConstructionStyleAttachment
|
Detached |
|
CoolingType
|
Central Air Conditioning |
|
FoundationType
|
Block |
|
HeatingFuel
|
Natural Gas |
|
HeatingType
|
Forced Air |
|
StoriesTotal
|
2 |
|
Type
|
House |
|
UtilityWater
|
Municipal Water |
487 Crescent Road, Fort Erie Parking
487 Crescent Road, Fort Erie Land Details
|
Acreage
|
No |
|
Sewer
|
Sanitary Sewer |
|
SizeDepth
|
140 Ft |
|
SizeFrontage
|
50 Ft |
|
SizeIrregular
|
50 X 140 Ft |
|
SizeTotalText
|
50 X 140 Ft|under 1/2 Acre |
|
ZoningDescription
|
R1 |
487 Crescent Road, Fort Erie Rooms
| Floor |
Room Type |
Length |
Width |
Dimensions |
|
Second Level |
Loft |
3.2 m |
3.61 m |
3.2 m x 3.61 m |
|
Second Level |
Bedroom |
3.53 m |
3.63 m |
3.53 m x 3.63 m |
|
Main Level |
Other |
6.07 m |
4.01 m |
6.07 m x 4.01 m |
|
Main Level |
Kitchen |
2.69 m |
3.61 m |
2.69 m x 3.61 m |
|
Main Level |
Bedroom |
2.9 m |
4.72 m |
2.9 m x 4.72 m |
|
Main Level |
Bedroom |
3 m |
2.69 m |
3 m x 2.69 m |
|
Main Level |
Sunroom |
5.11 m |
2.26 m |
5.11 m x 2.26 m |
|
Main Level |
Laundry Room |
2.26 m |
2.87 m |
2.26 m x 2.87 m |































