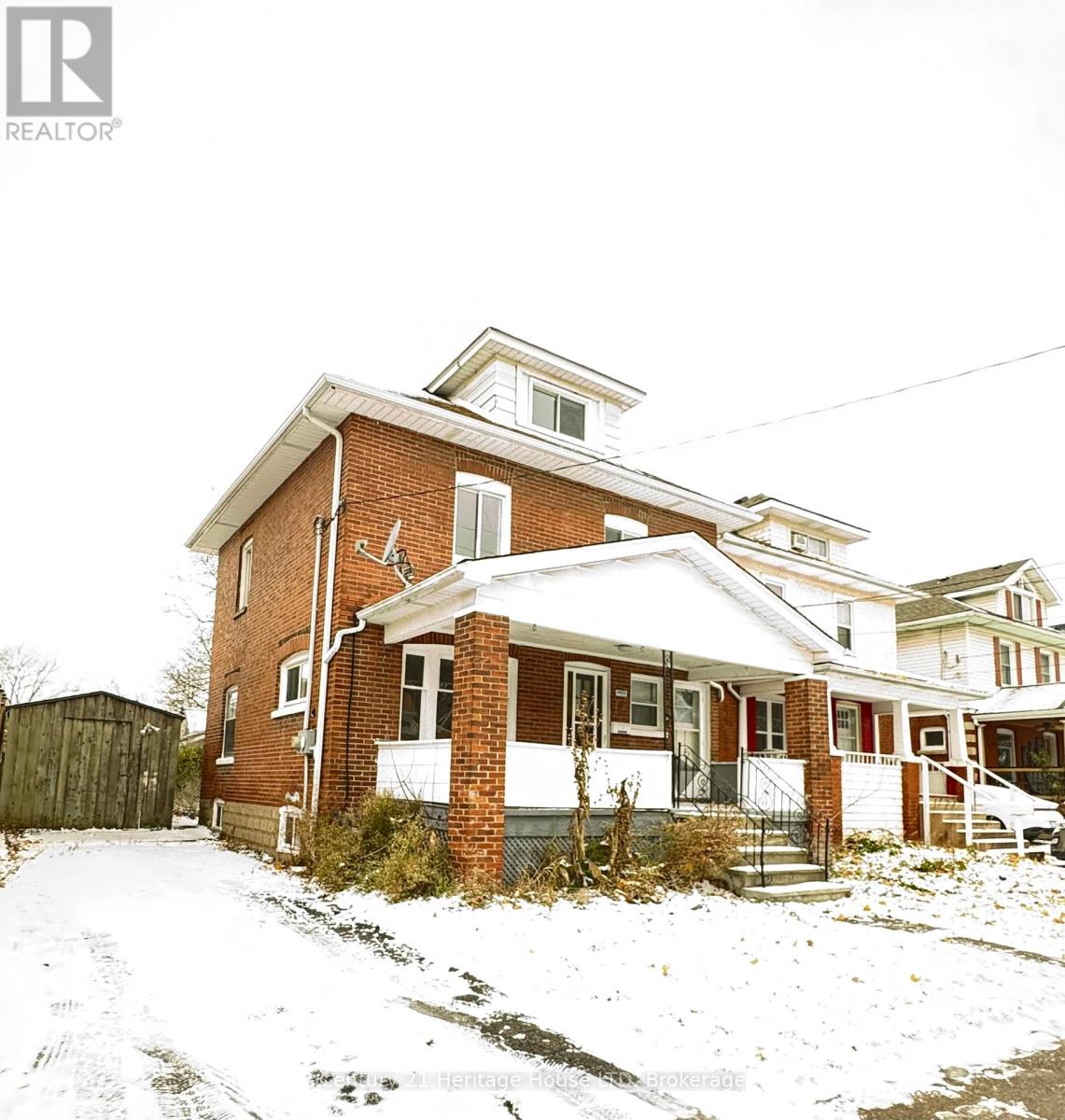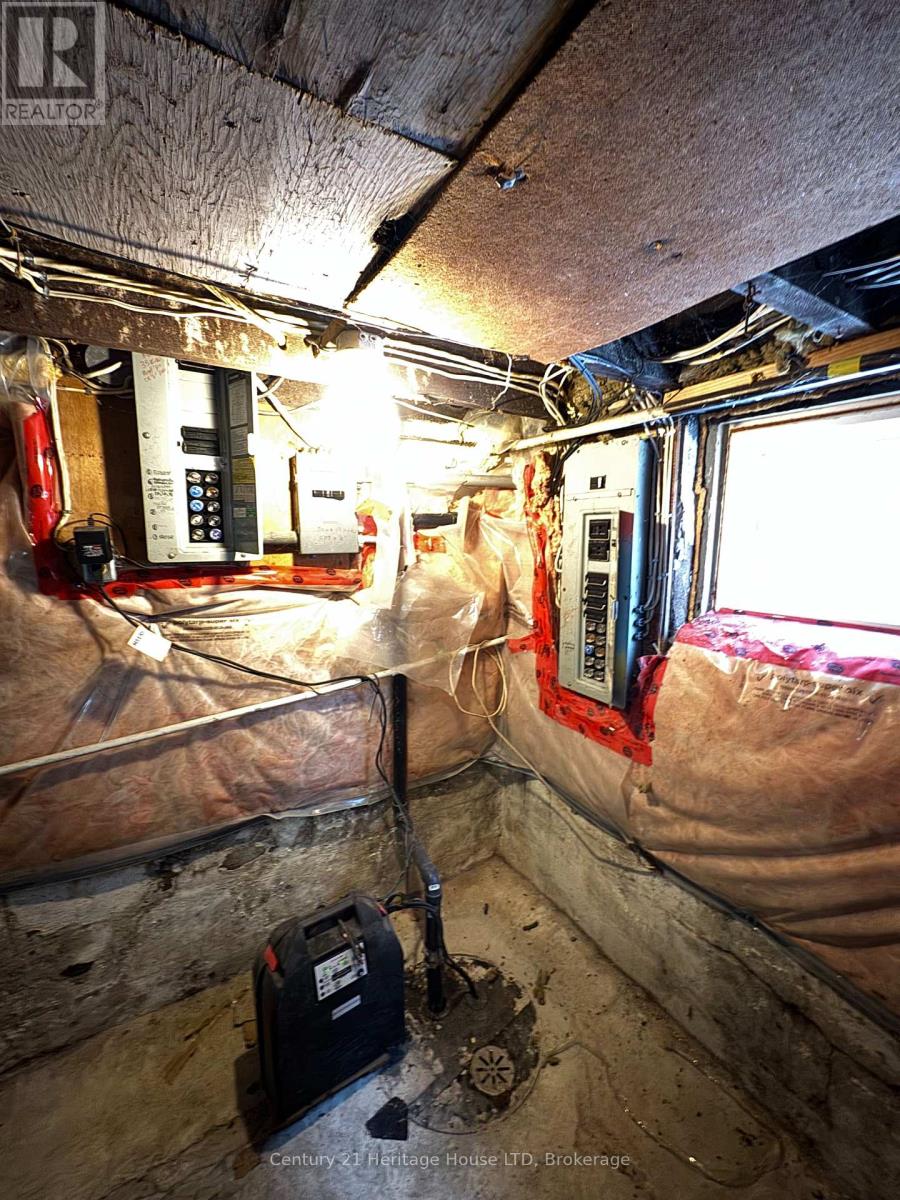4 Bedroom
2 Bathroom
Forced Air
$388,800
ATTENTION BARGIN HUNTERS AND INVESTORS ! .check out this 2 story 4 bedroom 2 bath brick home centrally located in an established Niagara Falls neighborhood. This property is being sold in as is condition and is priced to allow for updating and adding your finishing touches. Open concept living /dining room with gleaming hardwood floors, large eat-in kitchen ,2 baths, 4 bedrooms and a den/office room. There are 2 front entry doors and electrical panels which could provide nice in-law setup or extra income possibilities. Opportunities like this do not last ! BONUS: The Seller will consider holding a mortgage for a qualified purchaser. (id:38042)
4869 Second Avenue, Niagara Falls Property Overview
|
MLS® Number
|
X11887477 |
|
Property Type
|
Single Family |
|
Community Name
|
211 - Cherrywood |
|
AmenitiesNearBy
|
Schools, Public Transit, Place Of Worship |
|
EquipmentType
|
Water Heater |
|
Features
|
Sump Pump |
|
ParkingSpaceTotal
|
3 |
|
RentalEquipmentType
|
Water Heater |
|
Structure
|
Shed |
4869 Second Avenue, Niagara Falls Building Features
|
BathroomTotal
|
2 |
|
BedroomsAboveGround
|
4 |
|
BedroomsTotal
|
4 |
|
BasementDevelopment
|
Unfinished |
|
BasementType
|
Full (unfinished) |
|
ConstructionStyleAttachment
|
Detached |
|
ExteriorFinish
|
Brick |
|
FlooringType
|
Hardwood |
|
FoundationType
|
Block |
|
HeatingFuel
|
Natural Gas |
|
HeatingType
|
Forced Air |
|
StoriesTotal
|
3 |
|
Type
|
House |
|
UtilityWater
|
Municipal Water |
4869 Second Avenue, Niagara Falls Land Details
|
Acreage
|
No |
|
LandAmenities
|
Schools, Public Transit, Place Of Worship |
|
Sewer
|
Sanitary Sewer |
|
SizeDepth
|
49 Ft ,7 In |
|
SizeFrontage
|
40 Ft |
|
SizeIrregular
|
40 X 49.6 Ft |
|
SizeTotalText
|
40 X 49.6 Ft |
|
ZoningDescription
|
R2 |
4869 Second Avenue, Niagara Falls Rooms
| Floor |
Room Type |
Length |
Width |
Dimensions |
|
Second Level |
Bedroom |
3.38 m |
2.44 m |
3.38 m x 2.44 m |
|
Second Level |
Bedroom 2 |
3.35 m |
2.9 m |
3.35 m x 2.9 m |
|
Second Level |
Bedroom 3 |
3.14 m |
2.9 m |
3.14 m x 2.9 m |
|
Second Level |
Den |
2.59 m |
2.1 m |
2.59 m x 2.1 m |
|
Third Level |
Bedroom 4 |
4.42 m |
3.66 m |
4.42 m x 3.66 m |
|
Main Level |
Kitchen |
3.35 m |
3.73 m |
3.35 m x 3.73 m |
|
Main Level |
Dining Room |
3.66 m |
3.1 m |
3.66 m x 3.1 m |
|
Main Level |
Living Room |
3.66 m |
3.1 m |
3.66 m x 3.1 m |






















