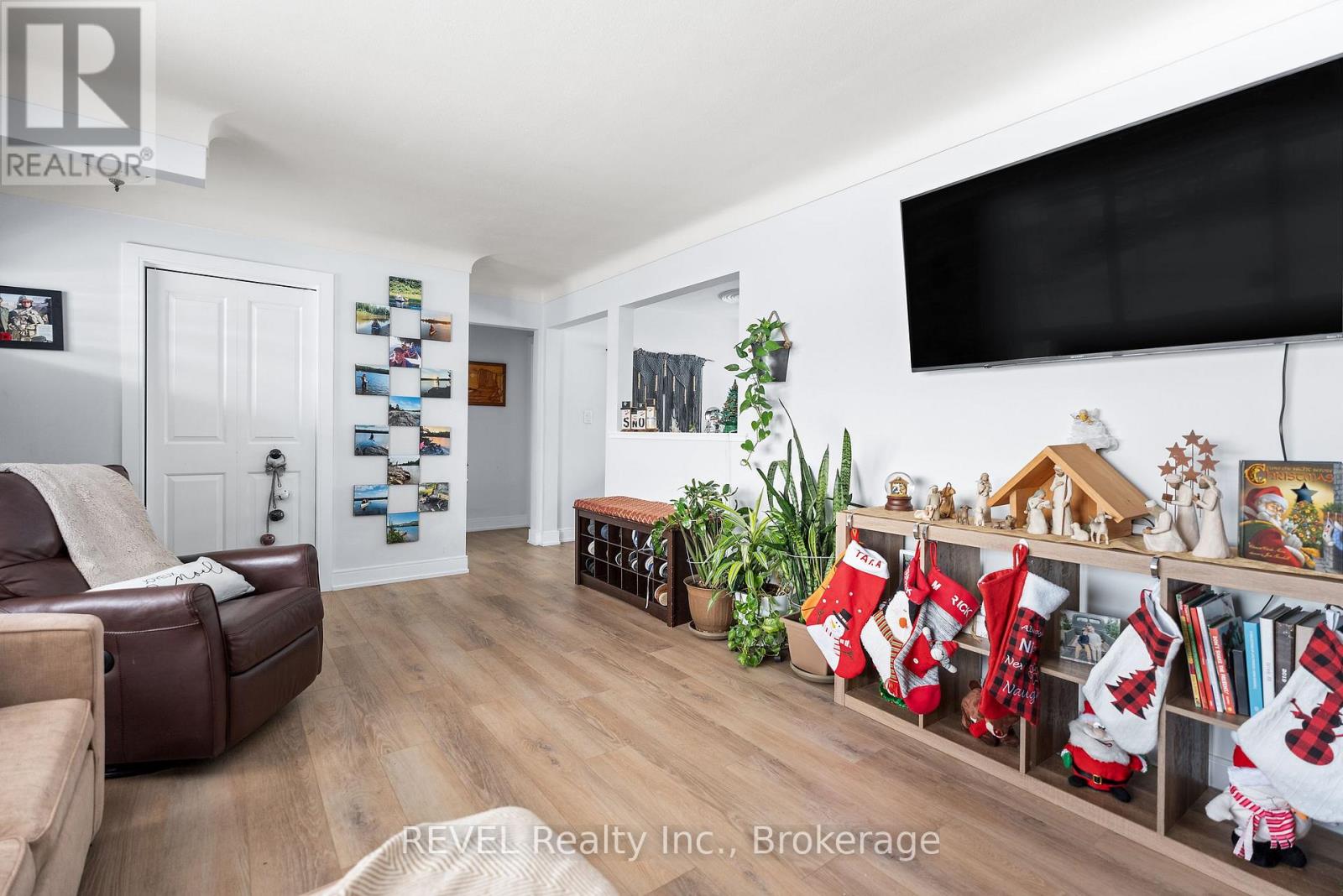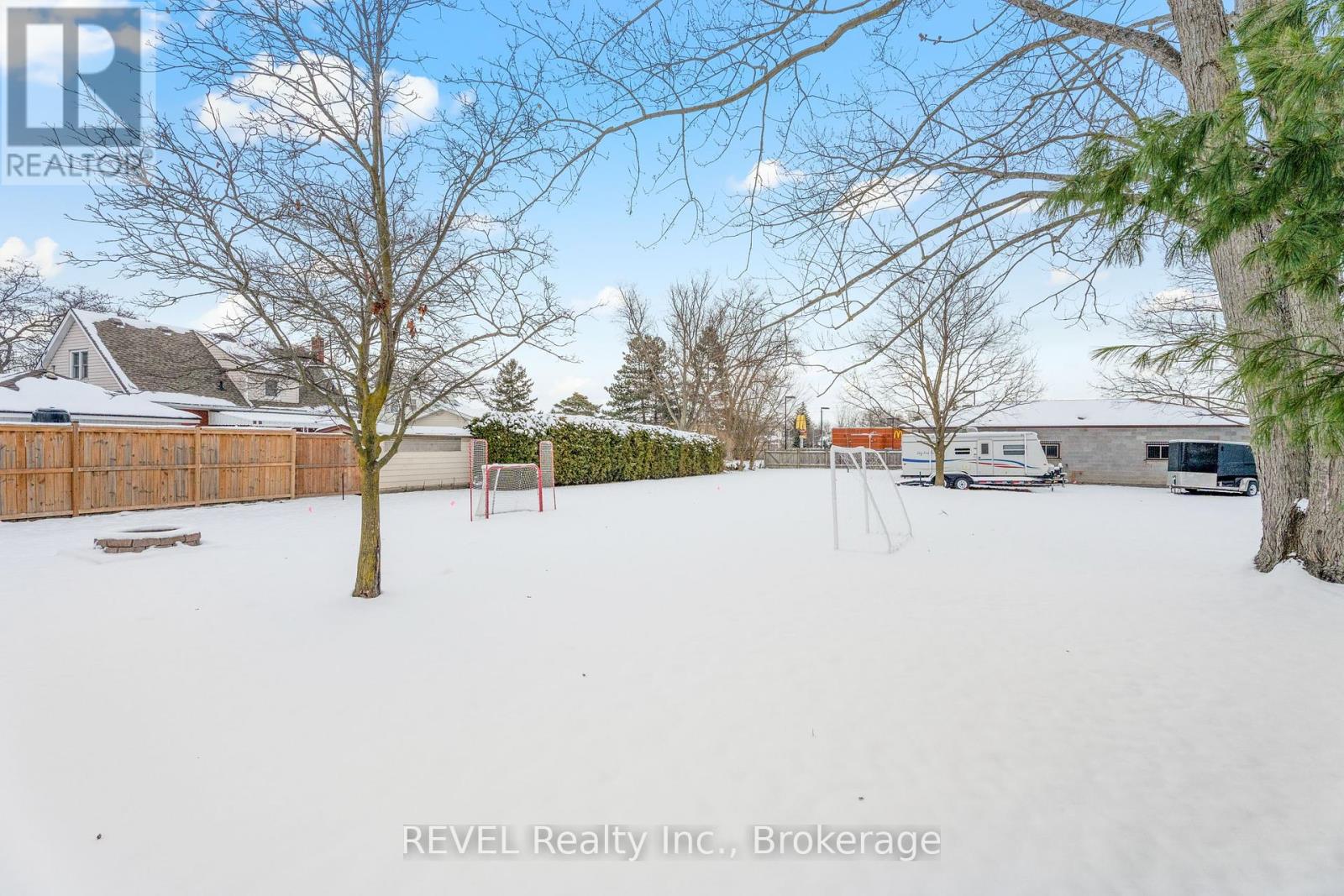4 Bedroom
2 Bathroom
Bungalow
Central Air Conditioning
Forced Air
$679,900
Charming Centrally Located Bungalow. Discover this beautifully renovated bungalow, ideally situated in the heart of the city. Boasting 3+1 bedrooms and 1+1 bathrooms, this home offers both comfort and versatility.The main floor features a welcoming living space, updated finishes, and a functional layout perfect for families or entertaining. The updated kitchen is thoughtfully designed with ample storage and sleek countertops.A standout feature of this property is its in-law suite potential, complete with a separate entrance, offering privacy and flexibility for extended family or rental income.Located close to all amenities, schools, shopping, transit, and parks, this home combines convenience with charm. Move-in ready and full of possibilities, this bungalow is a must-see! (id:38042)
48 Valencourt Drive, Welland Property Overview
|
MLS® Number
|
X11901752 |
|
Property Type
|
Single Family |
|
Community Name
|
767 - N. Welland |
|
ParkingSpaceTotal
|
5 |
48 Valencourt Drive, Welland Building Features
|
BathroomTotal
|
2 |
|
BedroomsAboveGround
|
3 |
|
BedroomsBelowGround
|
1 |
|
BedroomsTotal
|
4 |
|
ArchitecturalStyle
|
Bungalow |
|
BasementDevelopment
|
Finished |
|
BasementFeatures
|
Separate Entrance |
|
BasementType
|
N/a (finished) |
|
ConstructionStyleAttachment
|
Detached |
|
CoolingType
|
Central Air Conditioning |
|
ExteriorFinish
|
Brick Facing, Brick |
|
FoundationType
|
Poured Concrete |
|
HeatingFuel
|
Natural Gas |
|
HeatingType
|
Forced Air |
|
StoriesTotal
|
1 |
|
Type
|
House |
|
UtilityWater
|
Municipal Water |
48 Valencourt Drive, Welland Parking
48 Valencourt Drive, Welland Land Details
|
Acreage
|
No |
|
Sewer
|
Sanitary Sewer |
|
SizeDepth
|
130 Ft ,9 In |
|
SizeFrontage
|
59 Ft |
|
SizeIrregular
|
59.03 X 130.81 Ft |
|
SizeTotalText
|
59.03 X 130.81 Ft |
48 Valencourt Drive, Welland Rooms
| Floor |
Room Type |
Length |
Width |
Dimensions |
|
Basement |
Recreational, Games Room |
10.11 m |
6.7 m |
10.11 m x 6.7 m |
|
Basement |
Laundry Room |
3.59 m |
2.59 m |
3.59 m x 2.59 m |
|
Basement |
Bathroom |
2.65 m |
1.37 m |
2.65 m x 1.37 m |
|
Basement |
Bedroom 4 |
3.93 m |
2.1 m |
3.93 m x 2.1 m |
|
Main Level |
Living Room |
5.66 m |
3.57 m |
5.66 m x 3.57 m |
|
Main Level |
Bedroom 3 |
2.8 m |
3.93 m |
2.8 m x 3.93 m |
|
Main Level |
Bedroom 2 |
2.83 m |
2.71 m |
2.83 m x 2.71 m |
|
Main Level |
Bathroom |
2.98 m |
1.4 m |
2.98 m x 1.4 m |
|
Main Level |
Bedroom |
2.95 m |
3.93 m |
2.95 m x 3.93 m |
|
Main Level |
Kitchen |
4.96 m |
3.23 m |
4.96 m x 3.23 m |




























