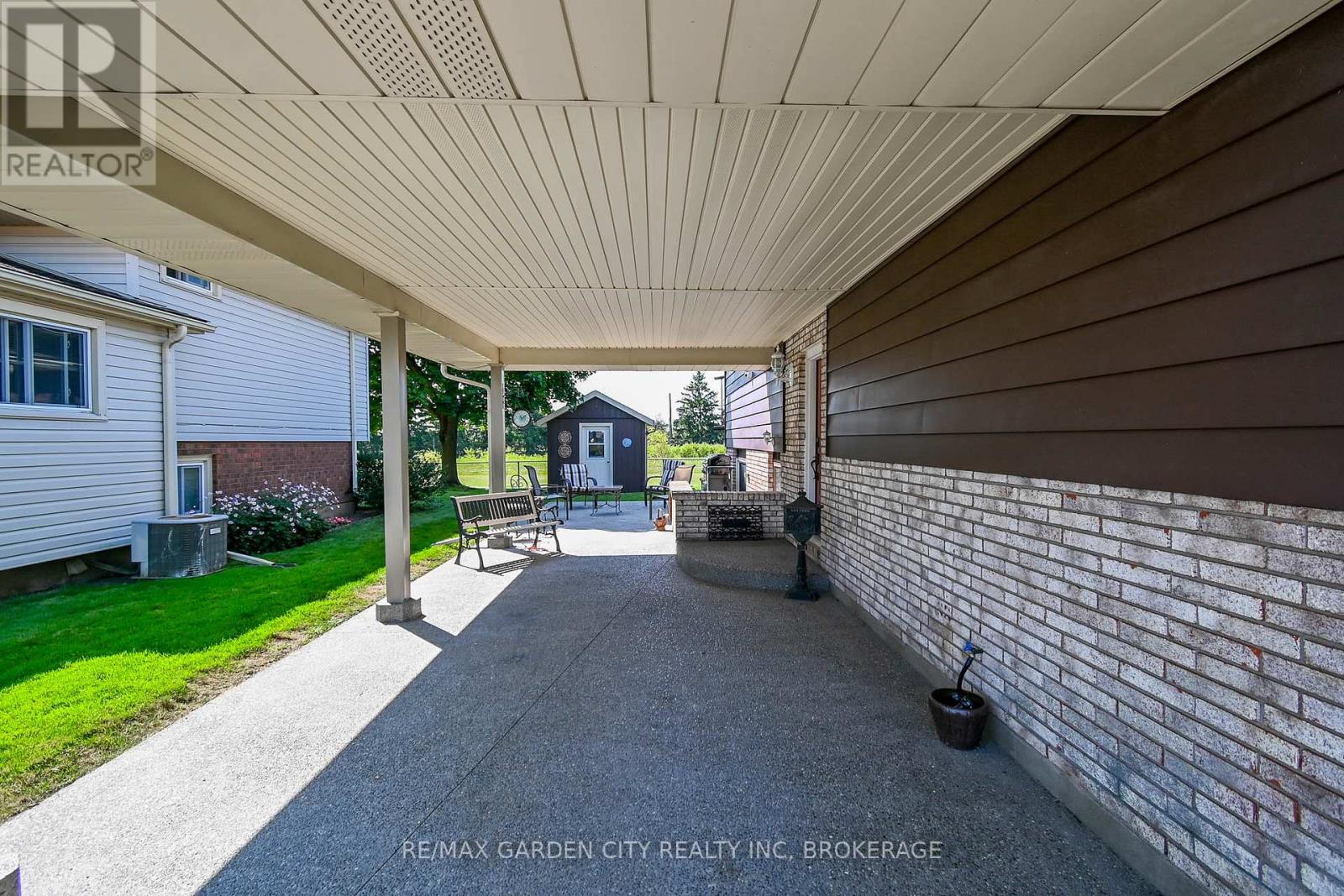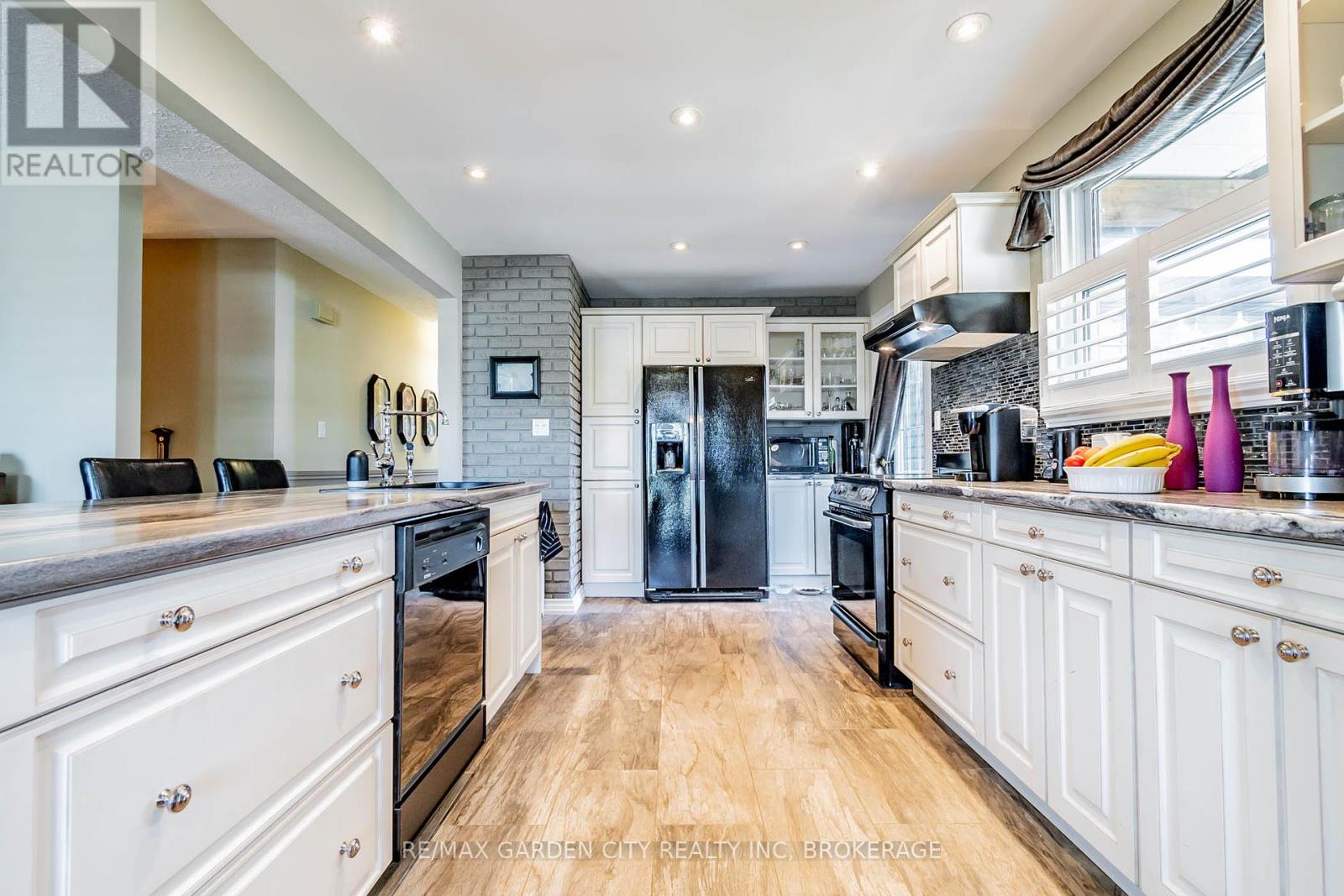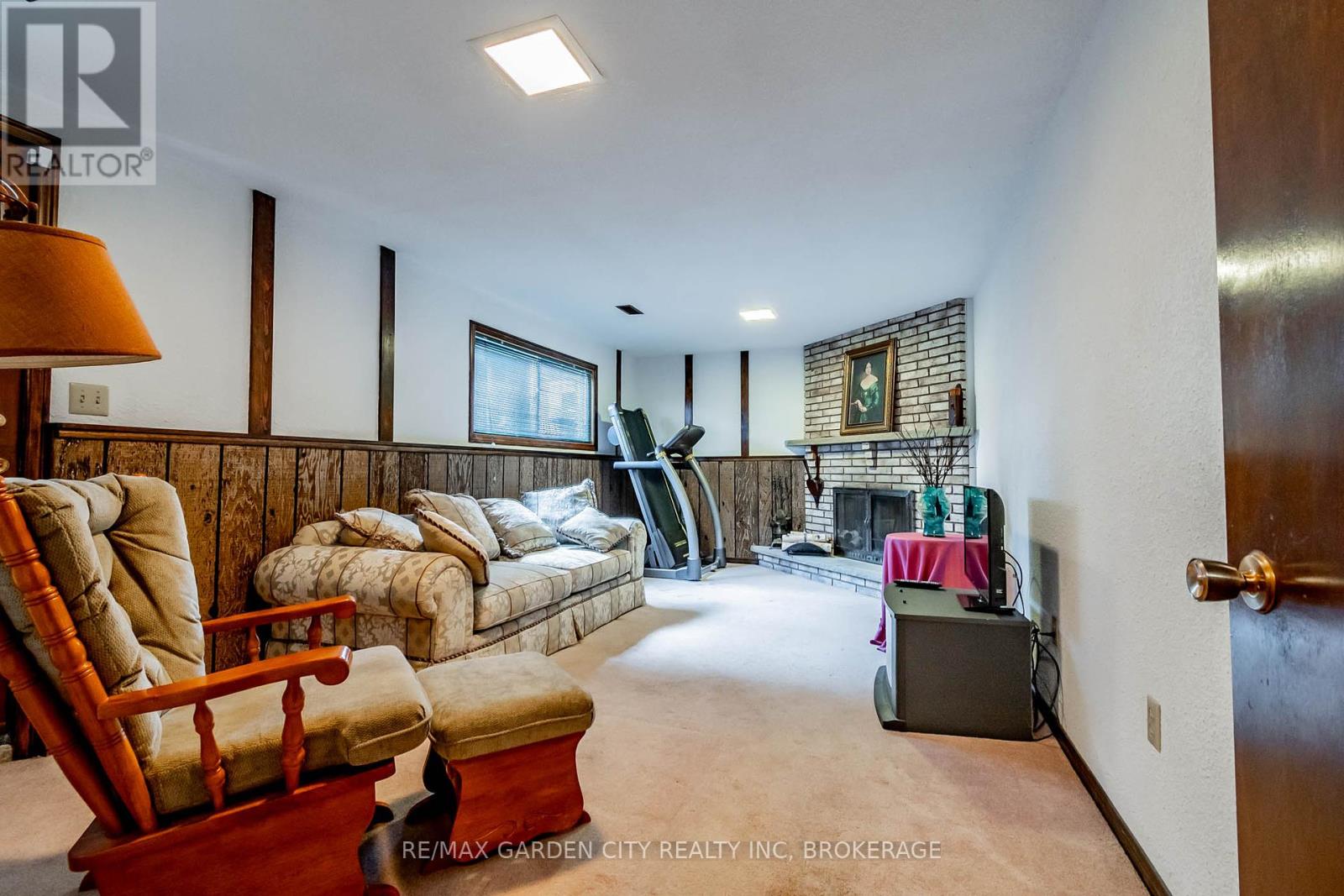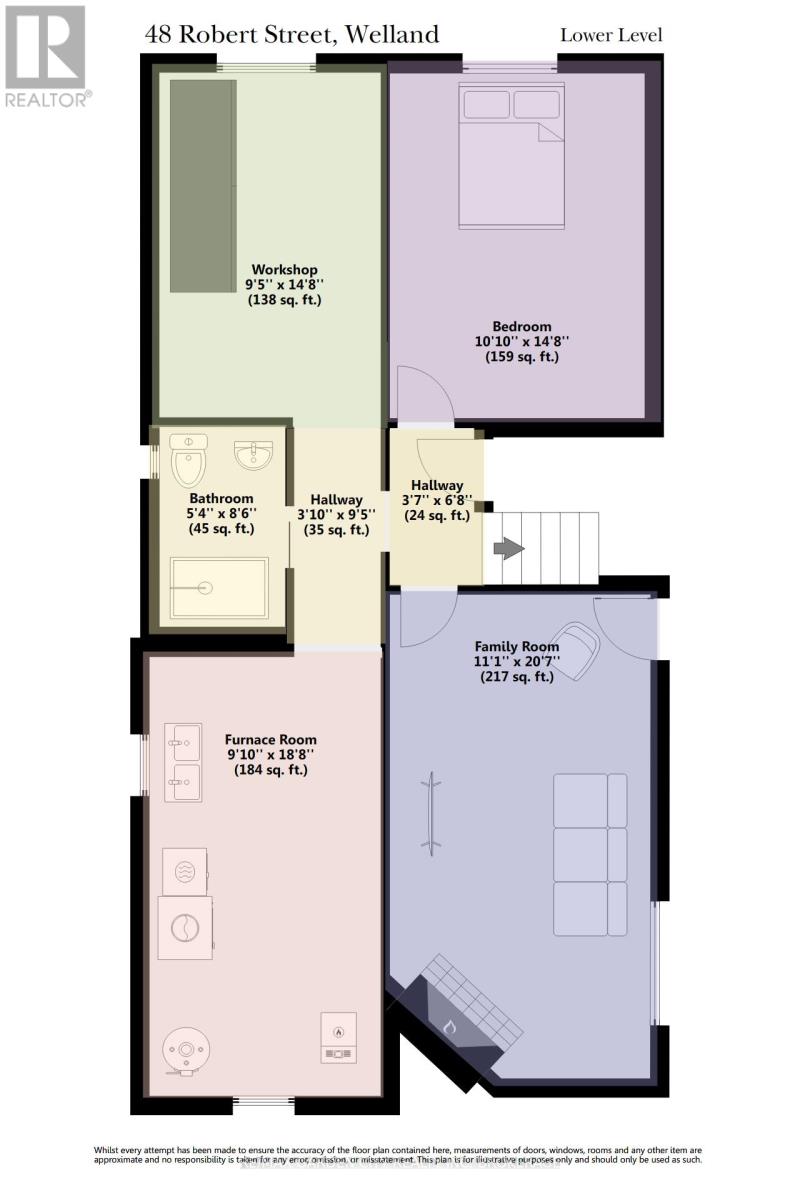3 Bedroom
2 Bathroom
699 sq. ft
Raised Bungalow
Fireplace
Central Air Conditioning
Forced Air
Lawn Sprinkler
$649,900
NO REAR NEIGHBOURS !! Plenty of yard for the family. Welcome to 48 Robert Street. This exceptional well maintained 3 plus bedroom, 2 bathroom raised bungalow home is in a desirable South Welland location. Plenty of curb appeal with an aggregate concrete driveway, with over 1400 square of living space. Walk into the open concept living, dining room and kitchen that features an 8 foot island to hold plenty of seating for entertaining with family and friends. Beautiful hardwood and ceramic floors throughout the main floor. Step out of the kitchen to a 20 'x 10' foot deck to BBQ and enjoy a warm soak in the hot tub in its very own 12' x 12' hot tub house, create your own home spa! Well constructed 8 x 10 shed for storage. This home has so much potential with a separate entry to the lower level for extra rental income or in law suit!! **** EXTRAS **** Appliances as is. Water dispenser broken in fridge. New shingles(2006). Aggregate concrete driveway. Side deck off kitchen with hot tub house, fan to vent out with new windows, & vinyl flooring. Gated access from deck to back yard.Shed 8x10 (id:38042)
48 Robert Street, Welland Property Overview
|
MLS® Number
|
X11915223 |
|
Property Type
|
Single Family |
|
AmenitiesNearBy
|
Hospital, Park, Public Transit, Schools |
|
ParkingSpaceTotal
|
3 |
|
Structure
|
Deck, Shed |
48 Robert Street, Welland Building Features
|
BathroomTotal
|
2 |
|
BedroomsAboveGround
|
3 |
|
BedroomsTotal
|
3 |
|
Amenities
|
Fireplace(s) |
|
Appliances
|
Hot Tub, Central Vacuum, Dishwasher, Dryer, Range, Stove, Washer, Window Coverings |
|
ArchitecturalStyle
|
Raised Bungalow |
|
BasementDevelopment
|
Partially Finished |
|
BasementType
|
Full (partially Finished) |
|
ConstructionStyleAttachment
|
Detached |
|
CoolingType
|
Central Air Conditioning |
|
ExteriorFinish
|
Aluminum Siding, Brick |
|
FireProtection
|
Alarm System, Security System, Smoke Detectors |
|
FireplacePresent
|
Yes |
|
FireplaceTotal
|
1 |
|
FlooringType
|
Hardwood |
|
FoundationType
|
Concrete |
|
HeatingFuel
|
Natural Gas |
|
HeatingType
|
Forced Air |
|
StoriesTotal
|
1 |
|
SizeInterior
|
699 |
|
Type
|
House |
|
UtilityWater
|
Municipal Water |
48 Robert Street, Welland Parking
48 Robert Street, Welland Land Details
|
Acreage
|
No |
|
LandAmenities
|
Hospital, Park, Public Transit, Schools |
|
LandscapeFeatures
|
Lawn Sprinkler |
|
Sewer
|
Sanitary Sewer |
|
SizeDepth
|
107 Ft |
|
SizeFrontage
|
59 Ft ,3 In |
|
SizeIrregular
|
59.3 X 107 Ft |
|
SizeTotalText
|
59.3 X 107 Ft|under 1/2 Acre |
|
SurfaceWater
|
Lake/pond |
|
ZoningDescription
|
Rl1,02 |
48 Robert Street, Welland Rooms
| Floor |
Room Type |
Length |
Width |
Dimensions |
|
Lower Level |
Family Room |
6.25 m |
3.43 m |
6.25 m x 3.43 m |
|
Lower Level |
Other |
4.57 m |
3.35 m |
4.57 m x 3.35 m |
|
Lower Level |
Workshop |
4.57 m |
3 m |
4.57 m x 3 m |
|
Lower Level |
Laundry Room |
5.84 m |
3.05 m |
5.84 m x 3.05 m |
|
Main Level |
Primary Bedroom |
3.76 m |
3.02 m |
3.76 m x 3.02 m |
|
Main Level |
Bedroom 2 |
2.44 m |
3.66 m |
2.44 m x 3.66 m |
|
Main Level |
Bedroom 3 |
2.9 m |
2.62 m |
2.9 m x 2.62 m |
|
Main Level |
Kitchen |
4.52 m |
3.15 m |
4.52 m x 3.15 m |
|
Main Level |
Dining Room |
3.15 m |
2.95 m |
3.15 m x 2.95 m |
|
Main Level |
Living Room |
4.98 m |
3.66 m |
4.98 m x 3.66 m |




































