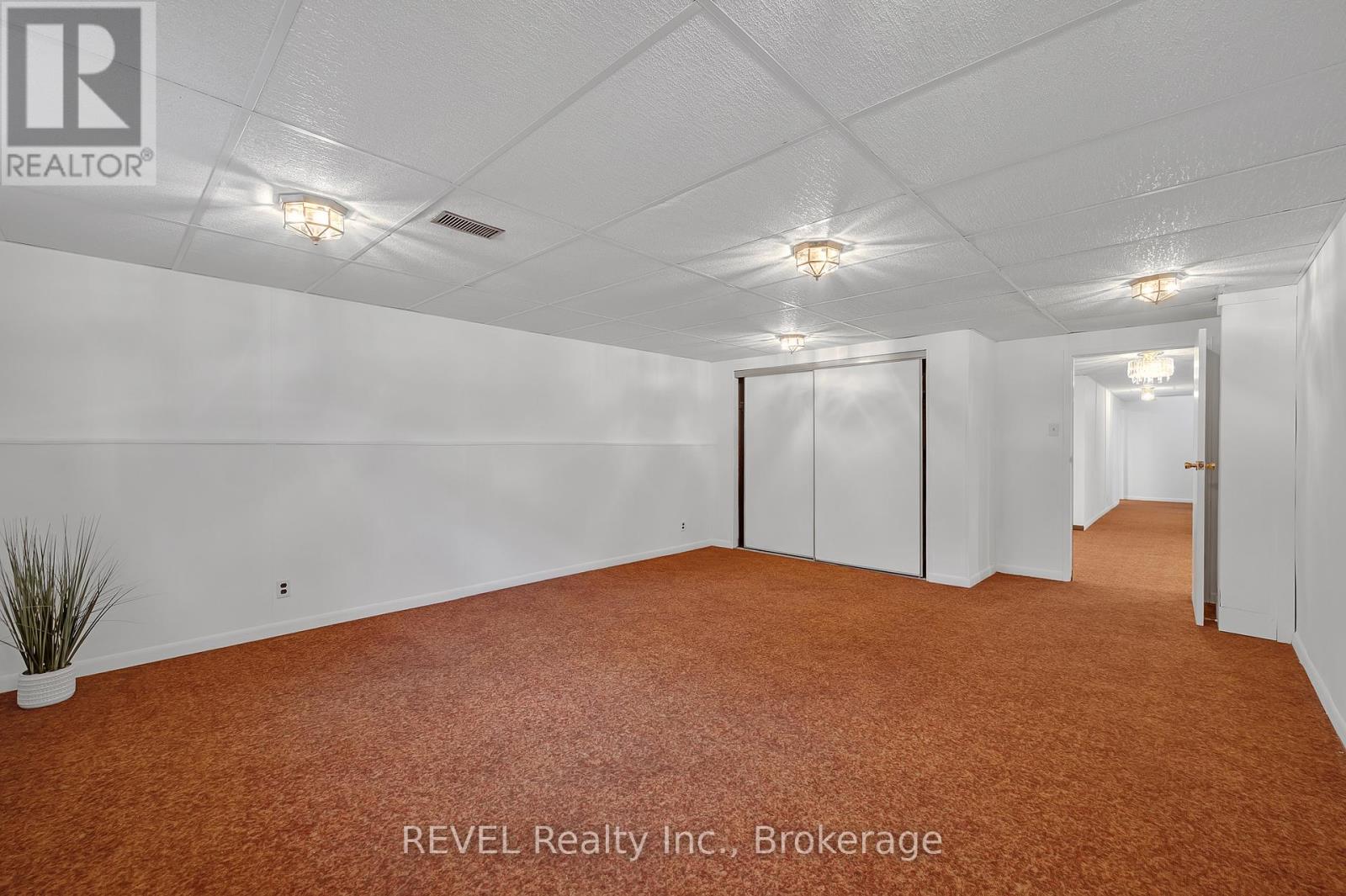4 Bedroom
2 Bathroom
1499 sq. ft
Bungalow
Fireplace
Central Air Conditioning
Forced Air
Lawn Sprinkler
$999,999
One level living in a prime location! Welcome to 48 Portmaster Drive! Boasting 1556 sq feet of above ground living (over 3000sqft of total living space), this home is a beautifully maintained bungalow in the highly sought-after community of Port Dalhousie. Nestled on a historic peninsula between Martindale Pond and Lake Ontario, this home offers a rare combination of timeless charm, thoughtful updates, and an exceptional location. Highlights of this home: Spectacular Views: Gaze out over the tranquil Martindale Pond from your front living room, offering a daily reminder of Port Dalhousie's natural beauty. Prestigious Location: Enjoy the lifestyle this vibrant community provides; steps from top-rated schools, the sandy shores of Lakeside Park, and the newly constructed pier, where breathtaking sunrises and sunsets await. Solid Construction: With strong bones and pride of ownership throughout, this 3+1 bedroom, 2-bathroom bungalow was built to last and has been lovingly cared for over the years. Updated Living Spaces: A newly finished contemporary deck enhances the private backyard, while charming features such as stained-glass accents and built-ins add character and warmth along with extras such as a garburator, central vac, water treatment and a lawn irrigation system . All the big ticket items are done! Key upgrades include: Roof and skylight, soffits, fascia and eves (2016). New front windows (2019). Furnace and air conditioning (2019). Freshly painted interior with hardwood flooring in the main living areas. Additional Features: In law capability with a huge basement space! Double concrete driveway and a spacious double-car garage. Located on a peaceful circle, making it ideal for families and retirees alike.This is your opportunity to live in one of Niagara's most prestigious and historic neighborhoods! With its unbeatable views, thoughtful updates, and solid construction, 48 Portmaster Drive is ready to welcome you home. Schedule your private tour today! (id:38042)
48 Port Master Drive, St. Catharines Property Overview
|
MLS® Number
|
X11426173 |
|
Property Type
|
Single Family |
|
Community Name
|
439 - Martindale Pond |
|
AmenitiesNearBy
|
Beach, Public Transit, Schools, Place Of Worship |
|
EquipmentType
|
Water Heater - Gas |
|
Features
|
Cul-de-sac |
|
ParkingSpaceTotal
|
6 |
|
RentalEquipmentType
|
Water Heater - Gas |
|
Structure
|
Porch, Deck, Shed |
|
ViewType
|
View Of Water |
48 Port Master Drive, St. Catharines Building Features
|
BathroomTotal
|
2 |
|
BedroomsAboveGround
|
3 |
|
BedroomsBelowGround
|
1 |
|
BedroomsTotal
|
4 |
|
Amenities
|
Fireplace(s) |
|
Appliances
|
Water Purifier, Garburator, Central Vacuum, Garage Door Opener Remote(s), Dishwasher, Dryer, Garage Door Opener, Refrigerator, Stove, Washer, Window Coverings |
|
ArchitecturalStyle
|
Bungalow |
|
BasementDevelopment
|
Finished |
|
BasementFeatures
|
Separate Entrance |
|
BasementType
|
N/a (finished) |
|
ConstructionStyleAttachment
|
Detached |
|
CoolingType
|
Central Air Conditioning |
|
ExteriorFinish
|
Brick, Aluminum Siding |
|
FireProtection
|
Smoke Detectors |
|
FireplacePresent
|
Yes |
|
FireplaceTotal
|
1 |
|
FlooringType
|
Hardwood, Parquet |
|
FoundationType
|
Poured Concrete |
|
HeatingFuel
|
Natural Gas |
|
HeatingType
|
Forced Air |
|
StoriesTotal
|
1 |
|
SizeInterior
|
1499 |
|
Type
|
House |
|
UtilityWater
|
Municipal Water |
48 Port Master Drive, St. Catharines Parking
48 Port Master Drive, St. Catharines Land Details
|
Acreage
|
No |
|
LandAmenities
|
Beach, Public Transit, Schools, Place Of Worship |
|
LandscapeFeatures
|
Lawn Sprinkler |
|
Sewer
|
Sanitary Sewer |
|
SizeDepth
|
159 Ft ,6 In |
|
SizeFrontage
|
59 Ft ,7 In |
|
SizeIrregular
|
59.6 X 159.5 Ft |
|
SizeTotalText
|
59.6 X 159.5 Ft |
|
SurfaceWater
|
Lake/pond |
|
ZoningDescription
|
R1 |
48 Port Master Drive, St. Catharines Rooms
| Floor |
Room Type |
Length |
Width |
Dimensions |
|
Basement |
Laundry Room |
4.34 m |
3.91 m |
4.34 m x 3.91 m |
|
Basement |
Bathroom |
2.54 m |
2.54 m |
2.54 m x 2.54 m |
|
Basement |
Bedroom 4 |
6.27 m |
4.57 m |
6.27 m x 4.57 m |
|
Basement |
Family Room |
10.36 m |
8.84 m |
10.36 m x 8.84 m |
|
Main Level |
Kitchen |
4.37 m |
4.06 m |
4.37 m x 4.06 m |
|
Main Level |
Dining Room |
3.86 m |
3.2 m |
3.86 m x 3.2 m |
|
Main Level |
Living Room |
4.98 m |
3.81 m |
4.98 m x 3.81 m |
|
Main Level |
Primary Bedroom |
4.34 m |
3.91 m |
4.34 m x 3.91 m |
|
Main Level |
Bedroom 2 |
3.84 m |
2.69 m |
3.84 m x 2.69 m |
|
Main Level |
Bedroom 3 |
3.12 m |
2.79 m |
3.12 m x 2.79 m |
|
Main Level |
Family Room |
5.56 m |
4.27 m |
5.56 m x 4.27 m |
|
Main Level |
Bathroom |
4.39 m |
2.26 m |
4.39 m x 2.26 m |
48 Port Master Drive, St. Catharines Utilities
|
Cable
|
Installed |
|
Sewer
|
Installed |










































