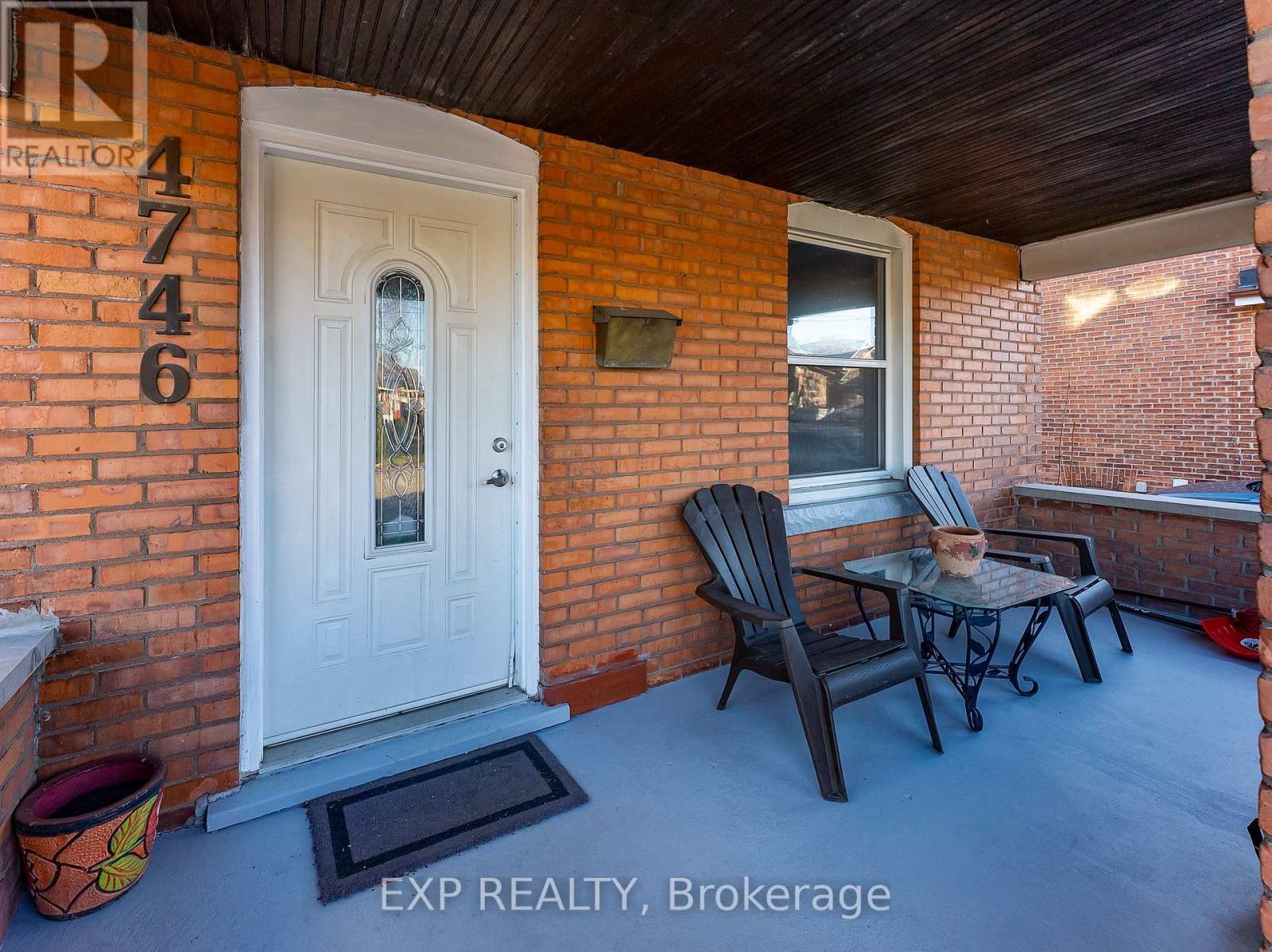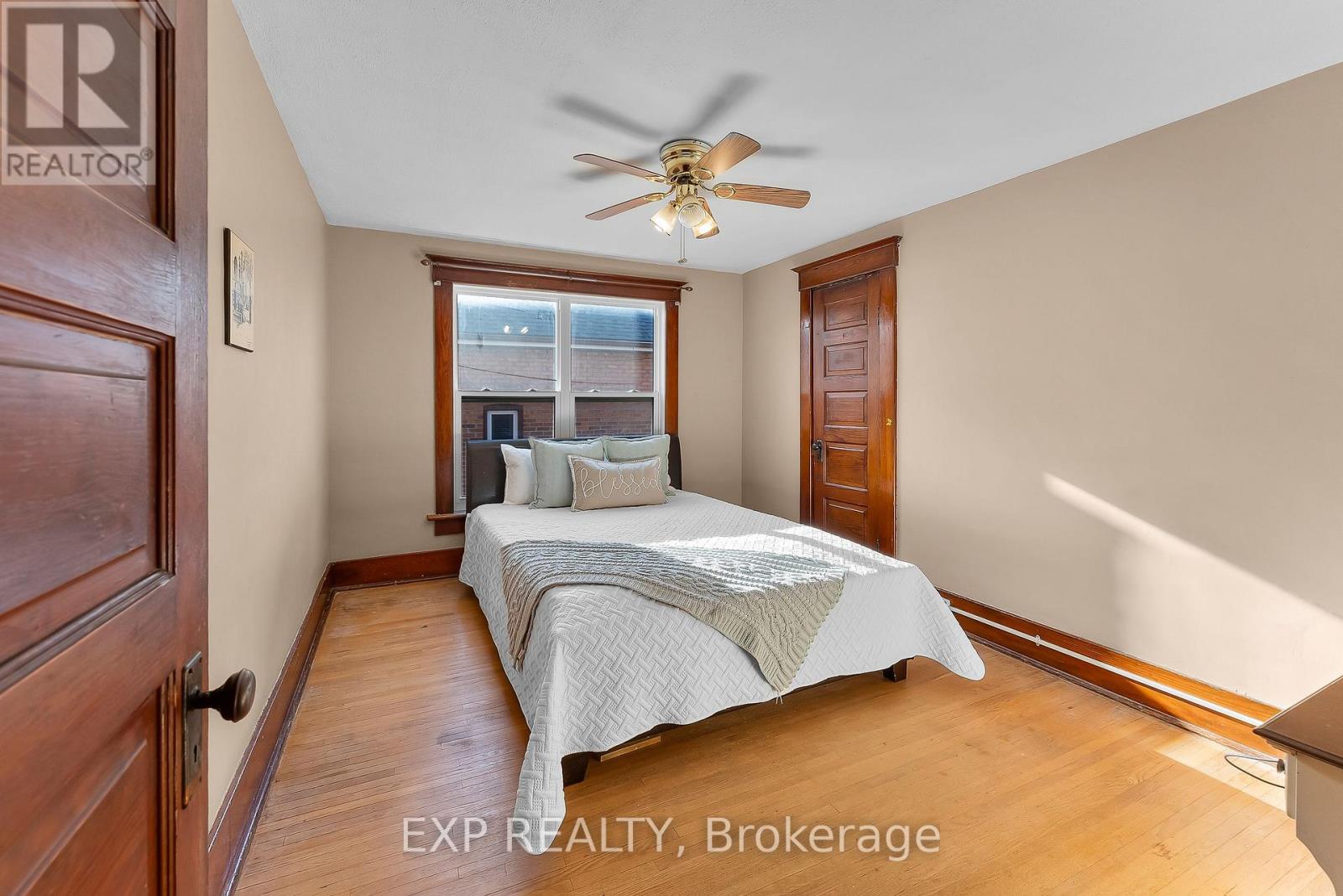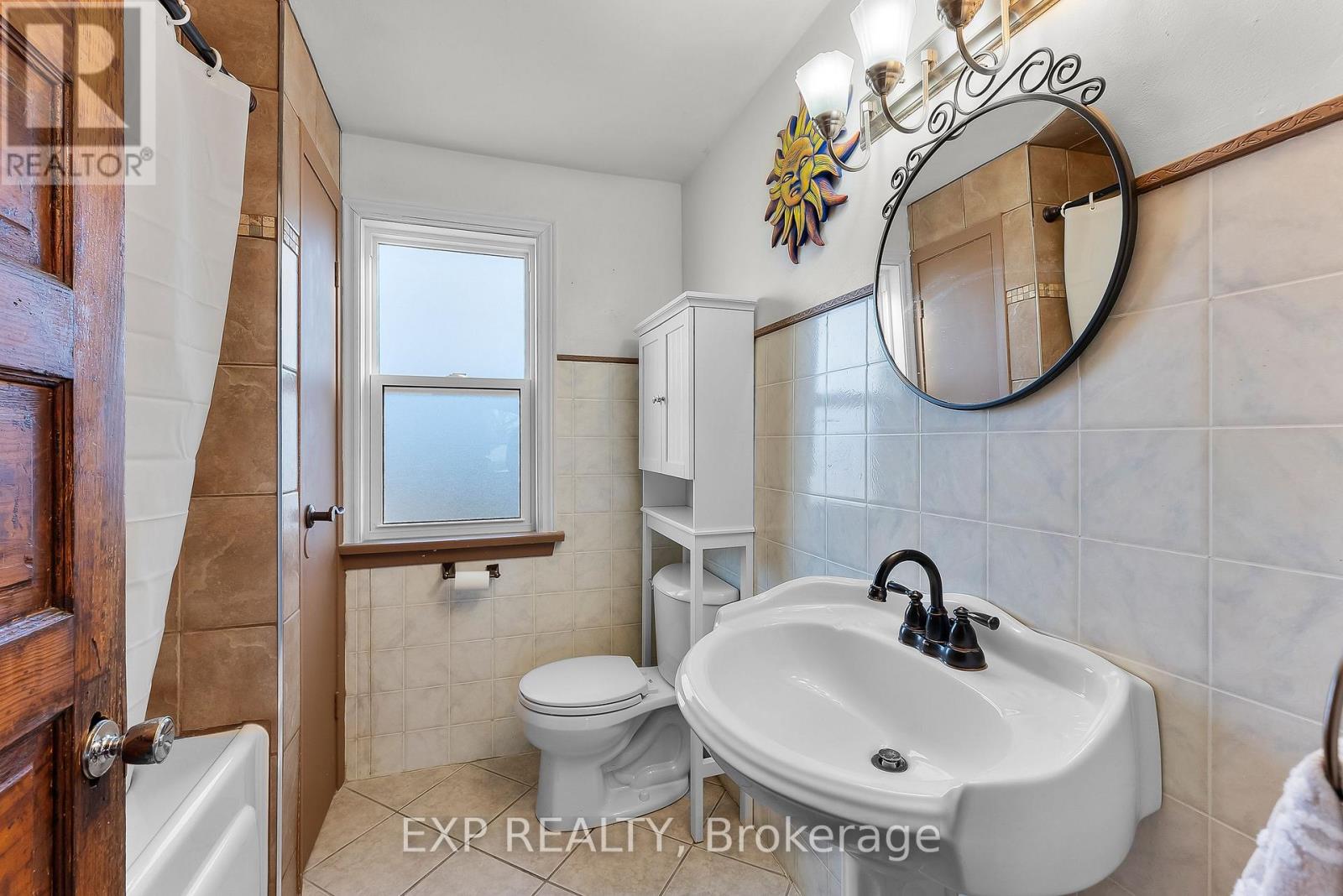3 Bedroom
1 Bathroom
1099 sq. ft
Central Air Conditioning
Forced Air
$449,900
Step into timeless character with this solid, all-brick two-storey century home. Featuring 3 spacious bedrooms and 1 bathroom, with a convenient rough-in for a second bath in the basement, this home offers incredible potential for families, first-time buyers, or investors alike.The main floor boasts a functional layout with a bright, generously sized kitchen, perfect for family meals or entertaining. A separate dining room and living room, create a welcoming space filled with natural light and warm, original details.The separate entrance to the basement offers additional flexibility whether you're dreaming of a secondary living space, rental potential, or a home office setup. Situated on a charming lot, this home is located close to all the amenities Niagara Falls has to offer, including schools, parks, shopping, and attractions. With a little vision and creativity, this home is ready for your own personal touches! Book your showing today! (id:38042)
4746 Fourth Avenue, Niagara Falls Property Overview
|
MLS® Number
|
X11893212 |
|
Property Type
|
Single Family |
|
Community Name
|
211 - Cherrywood |
|
AmenitiesNearBy
|
Hospital, Park, Place Of Worship, Schools |
|
CommunityFeatures
|
School Bus |
|
EquipmentType
|
Water Heater |
|
Features
|
Flat Site, Carpet Free |
|
ParkingSpaceTotal
|
3 |
|
RentalEquipmentType
|
Water Heater |
|
Structure
|
Deck, Porch |
4746 Fourth Avenue, Niagara Falls Building Features
|
BathroomTotal
|
1 |
|
BedroomsAboveGround
|
3 |
|
BedroomsTotal
|
3 |
|
Appliances
|
Central Vacuum, Dryer, Range, Refrigerator, Stove, Washer |
|
BasementDevelopment
|
Unfinished |
|
BasementFeatures
|
Separate Entrance |
|
BasementType
|
N/a (unfinished) |
|
ConstructionStyleAttachment
|
Detached |
|
CoolingType
|
Central Air Conditioning |
|
ExteriorFinish
|
Brick |
|
FlooringType
|
Hardwood |
|
FoundationType
|
Block |
|
HeatingFuel
|
Natural Gas |
|
HeatingType
|
Forced Air |
|
StoriesTotal
|
2 |
|
SizeInterior
|
1099 |
|
Type
|
House |
|
UtilityWater
|
Municipal Water |
4746 Fourth Avenue, Niagara Falls Land Details
|
Acreage
|
No |
|
LandAmenities
|
Hospital, Park, Place Of Worship, Schools |
|
Sewer
|
Sanitary Sewer |
|
SizeDepth
|
150 Ft |
|
SizeFrontage
|
40 Ft |
|
SizeIrregular
|
40 X 150 Ft |
|
SizeTotalText
|
40 X 150 Ft |
|
ZoningDescription
|
R2 |
4746 Fourth Avenue, Niagara Falls Rooms
| Floor |
Room Type |
Length |
Width |
Dimensions |
|
Second Level |
Primary Bedroom |
4.11 m |
3.2 m |
4.11 m x 3.2 m |
|
Second Level |
Bedroom 2 |
4.54 m |
3.05 m |
4.54 m x 3.05 m |
|
Second Level |
Bedroom 3 |
3.2 m |
3.14 m |
3.2 m x 3.14 m |
|
Second Level |
Bathroom |
2.29 m |
1.37 m |
2.29 m x 1.37 m |
|
Main Level |
Living Room |
4 m |
3.26 m |
4 m x 3.26 m |
|
Main Level |
Kitchen |
5.21 m |
3.2 m |
5.21 m x 3.2 m |
|
Main Level |
Dining Room |
3.35 m |
3.05 m |
3.35 m x 3.05 m |




































