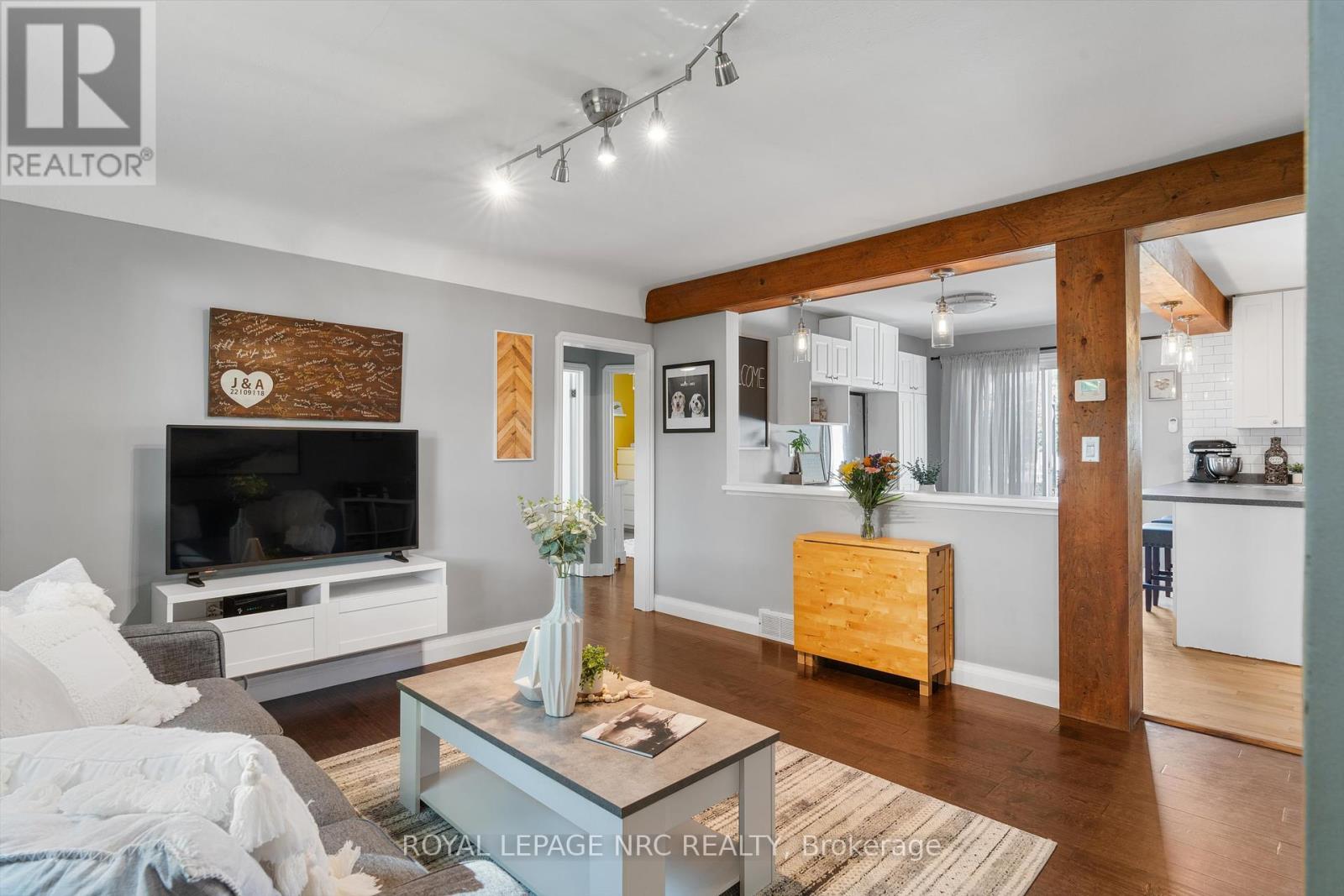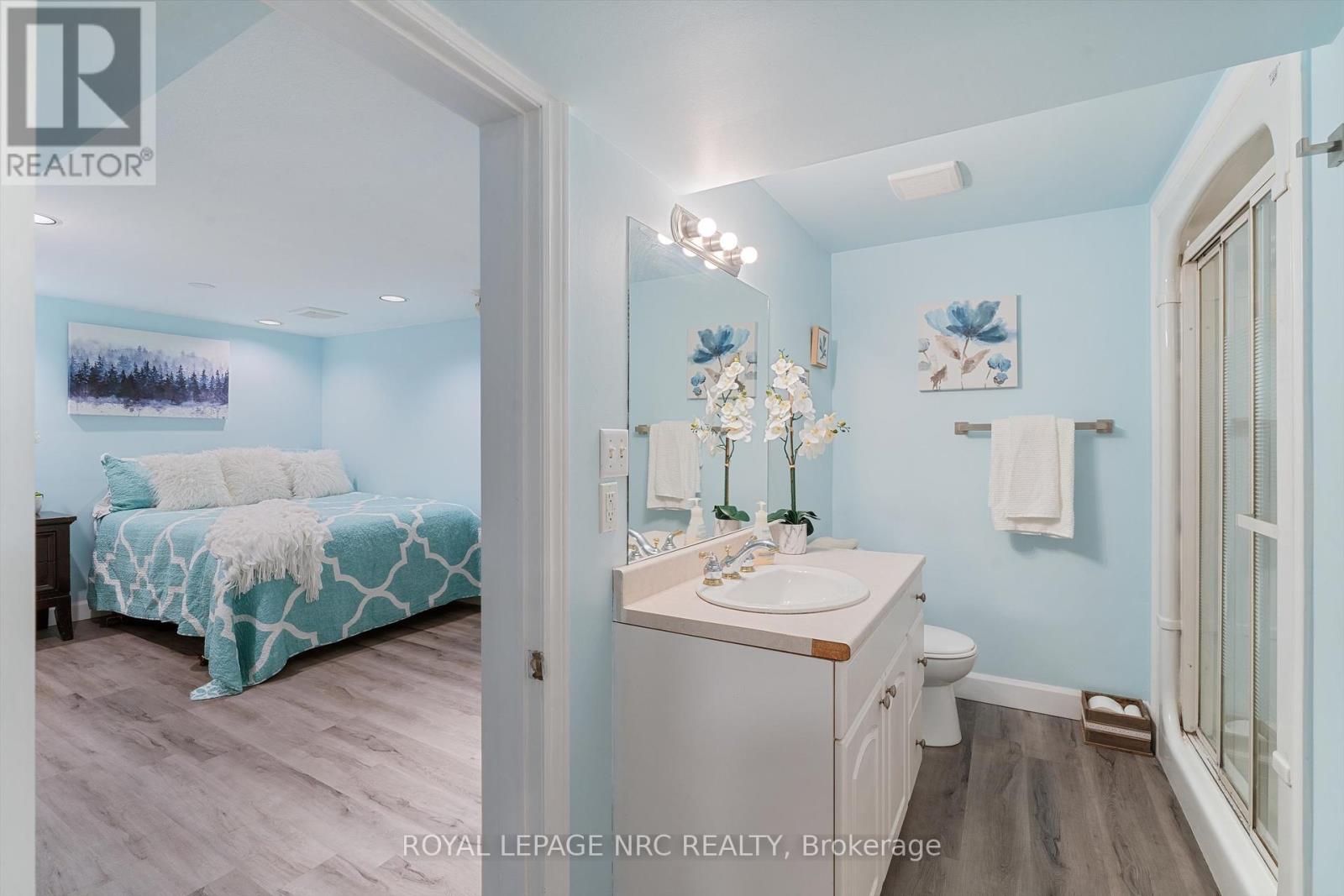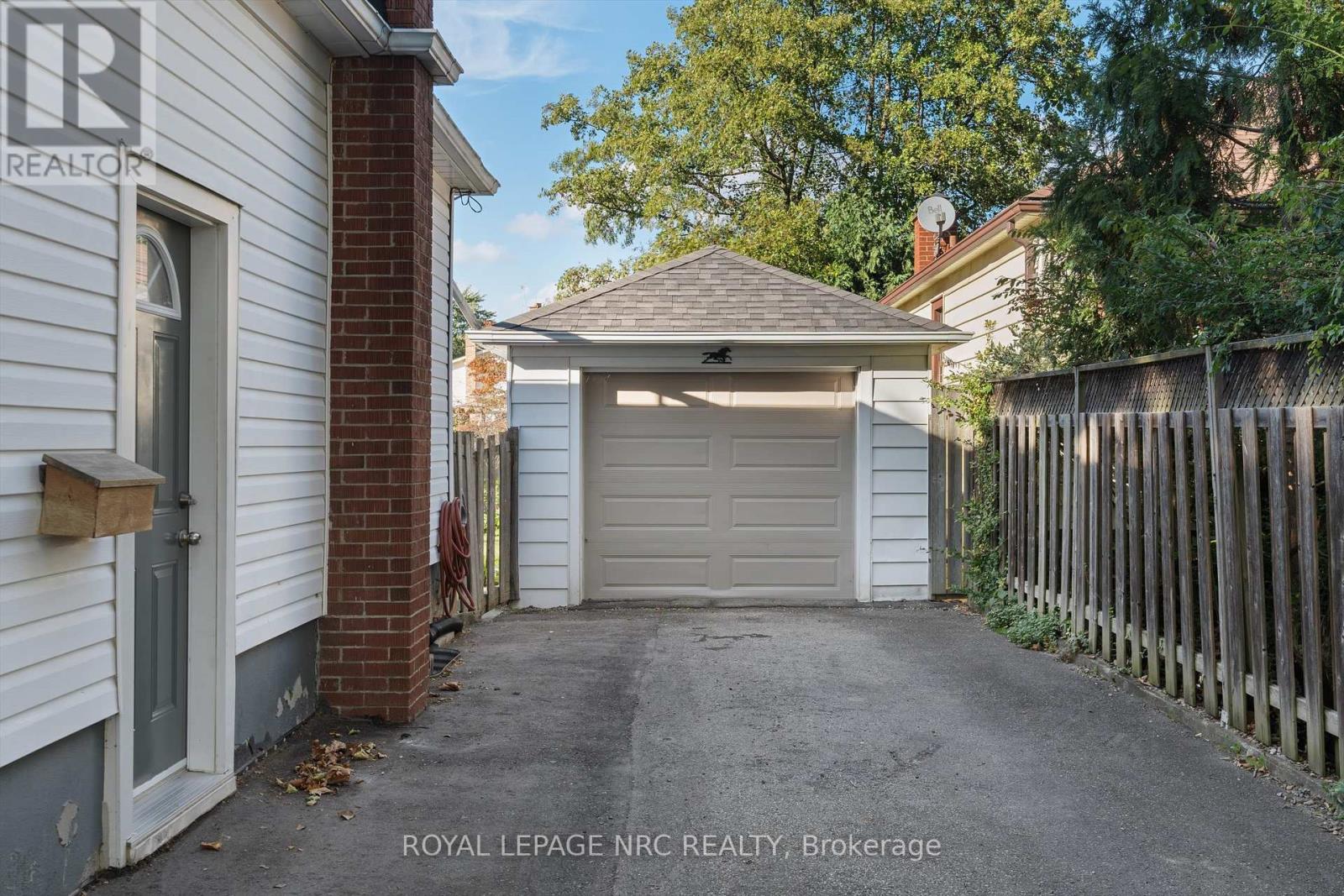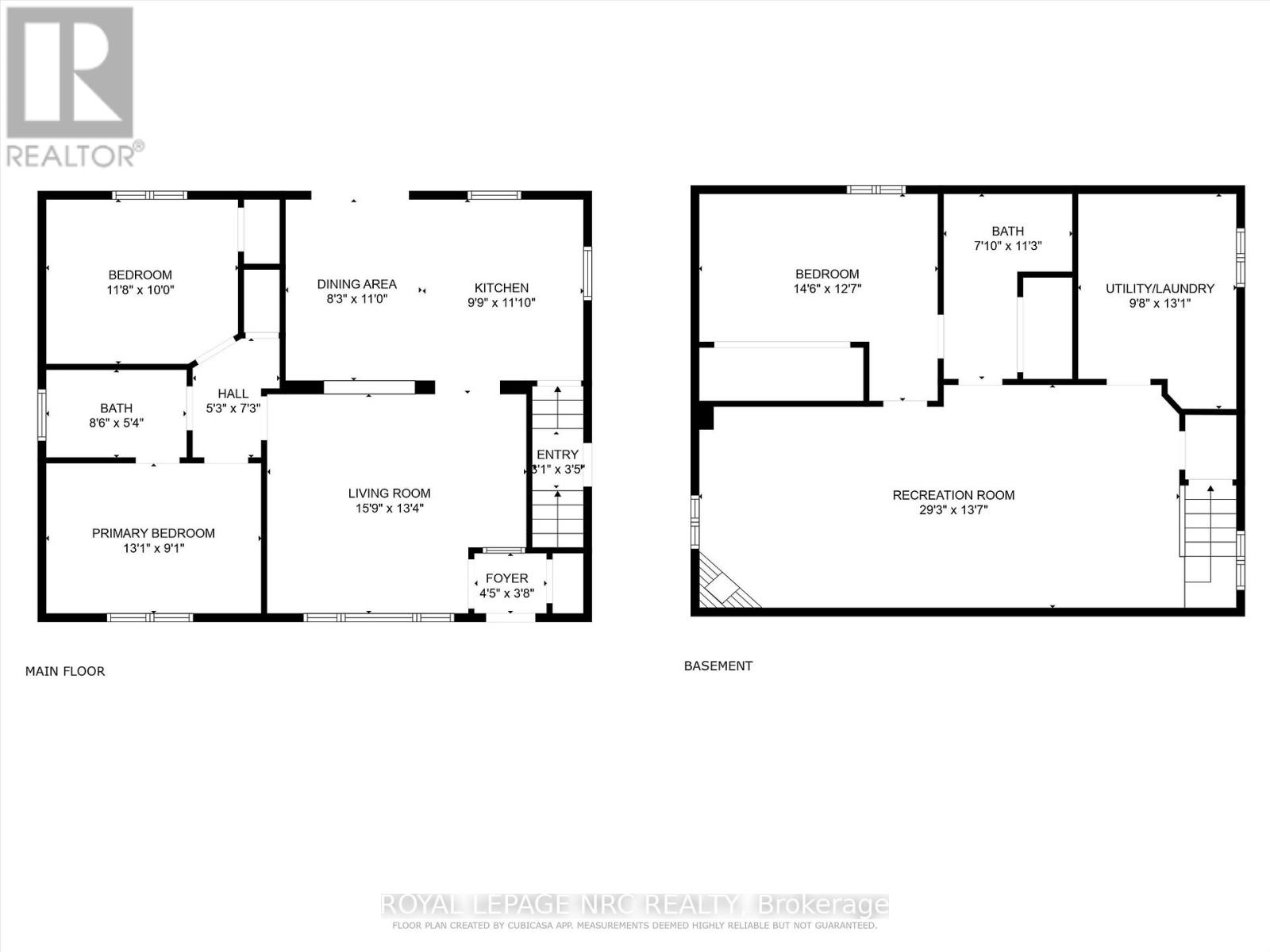3 Bedroom
2 Bathroom
699 sq. ft
Bungalow
Fireplace
Central Air Conditioning
Forced Air
$659,900
Welcome to 47 Beamer Ave, a quiet destination street in sought after North End St.Catharines. This beautifully updated 2+1 bedroom bungalow is situated on a spacious pie shaped lot with massive deck for hosting and enjoying the quiet neighborhood and steps from a detached garage. The house has been updated throughout, with the most recent update done to the basement adding a huge recreation room, gorgeous gas fireplace, a third spacious bedroom with en-suite privilege to the 2nd full bathroom. The main floor has a large kitchen with peninsula with eat up bar, updated backsplash, and hardwood floors through the main floor. The bedrooms are very spacious, with the primary bedroom having en-suite privilege to the main floor bathroom. This is the perfect house a buyer, looking to get into the market or for a move in ready down size option. (id:38042)
47 Beamer Avenue, St. Catharines Property Overview
|
MLS® Number
|
X9388065 |
|
Property Type
|
Single Family |
|
Community Name
|
441 - Bunting/Linwell |
|
AmenitiesNearBy
|
Park, Public Transit, Schools |
|
CommunityFeatures
|
Community Centre |
|
EquipmentType
|
Water Heater - Gas |
|
ParkingSpaceTotal
|
4 |
|
RentalEquipmentType
|
Water Heater - Gas |
47 Beamer Avenue, St. Catharines Building Features
|
BathroomTotal
|
2 |
|
BedroomsAboveGround
|
2 |
|
BedroomsBelowGround
|
1 |
|
BedroomsTotal
|
3 |
|
Amenities
|
Fireplace(s) |
|
Appliances
|
Dishwasher, Dryer, Refrigerator, Stove, Washer |
|
ArchitecturalStyle
|
Bungalow |
|
BasementDevelopment
|
Finished |
|
BasementType
|
Full (finished) |
|
ConstructionStyleAttachment
|
Detached |
|
CoolingType
|
Central Air Conditioning |
|
ExteriorFinish
|
Vinyl Siding |
|
FireplacePresent
|
Yes |
|
FireplaceTotal
|
1 |
|
FoundationType
|
Block |
|
HeatingFuel
|
Natural Gas |
|
HeatingType
|
Forced Air |
|
StoriesTotal
|
1 |
|
SizeInterior
|
699 |
|
Type
|
House |
|
UtilityWater
|
Municipal Water |
47 Beamer Avenue, St. Catharines Parking
47 Beamer Avenue, St. Catharines Land Details
|
Acreage
|
No |
|
LandAmenities
|
Park, Public Transit, Schools |
|
Sewer
|
Sanitary Sewer |
|
SizeDepth
|
102 Ft |
|
SizeFrontage
|
60 Ft |
|
SizeIrregular
|
60 X 102 Ft |
|
SizeTotalText
|
60 X 102 Ft|under 1/2 Acre |
|
ZoningDescription
|
R1 |
47 Beamer Avenue, St. Catharines Rooms
| Floor |
Room Type |
Length |
Width |
Dimensions |
|
Basement |
Recreational, Games Room |
3.86 m |
6.12 m |
3.86 m x 6.12 m |
|
Basement |
Bedroom |
4.37 m |
3.28 m |
4.37 m x 3.28 m |
|
Basement |
Bathroom |
3.28 m |
1.75 m |
3.28 m x 1.75 m |
|
Main Level |
Kitchen |
5.44 m |
3.48 m |
5.44 m x 3.48 m |
|
Main Level |
Living Room |
4.83 m |
3.89 m |
4.83 m x 3.89 m |
|
Main Level |
Bedroom |
3.99 m |
2.95 m |
3.99 m x 2.95 m |
|
Main Level |
Bathroom |
1.55 m |
2.72 m |
1.55 m x 2.72 m |
|
Main Level |
Bedroom |
3.61 m |
3.07 m |
3.61 m x 3.07 m |










































