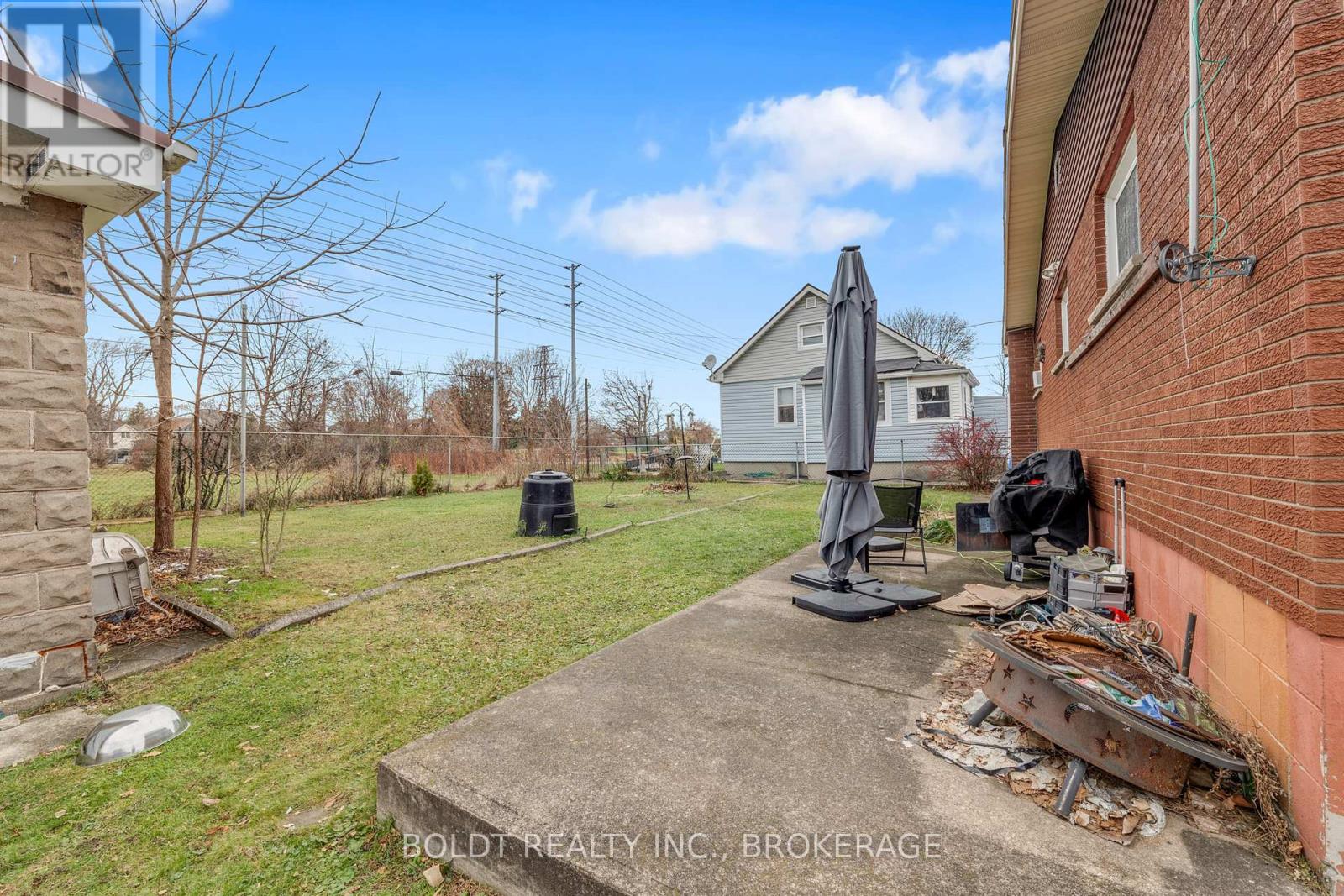3 Bedroom
2 Bathroom
Bungalow
Fireplace
Hot Water Radiator Heat
$489,900
Welcome to 4629 Sixth Ave, Niagara Falls. Nestled on a quiet stretch of Sixth Avenue, this over-sized all-brick bungalow offers 1,300 sq. ft. of living space and sits on a 45' x 104' lot with no rear neighbors. Perfect for families or investors, this home boasts 3 large bedrooms, 2 full baths, and a partially finished basement with a second kitchen, bathroom, R2 zoning, and separate entrance, ideal for in-law setup or rental potential. Recent updates include a concrete driveway, ductless AC, tankless water heater, upgraded insulation, gutter guards, and a new boiler. Conveniently located near the entertainment district, bus routes, and QEW access, this property is an excellent investment opportunity or a wonderful place to call home. (id:38042)
4629 Sixth Avenue, Niagara Falls Property Overview
|
MLS® Number
|
X11887893 |
|
Property Type
|
Single Family |
|
Community Name
|
211 - Cherrywood |
|
Features
|
Sump Pump |
|
ParkingSpaceTotal
|
1 |
4629 Sixth Avenue, Niagara Falls Building Features
|
BathroomTotal
|
2 |
|
BedroomsAboveGround
|
3 |
|
BedroomsTotal
|
3 |
|
Appliances
|
Water Heater, Dryer, Range, Refrigerator, Stove, Washer |
|
ArchitecturalStyle
|
Bungalow |
|
BasementDevelopment
|
Partially Finished |
|
BasementFeatures
|
Separate Entrance |
|
BasementType
|
N/a (partially Finished) |
|
ConstructionStyleAttachment
|
Detached |
|
ExteriorFinish
|
Brick |
|
FireplacePresent
|
Yes |
|
FoundationType
|
Block |
|
HeatingFuel
|
Natural Gas |
|
HeatingType
|
Hot Water Radiator Heat |
|
StoriesTotal
|
1 |
|
Type
|
House |
|
UtilityWater
|
Municipal Water |
4629 Sixth Avenue, Niagara Falls Parking
4629 Sixth Avenue, Niagara Falls Land Details
|
Acreage
|
No |
|
Sewer
|
Sanitary Sewer |
|
SizeDepth
|
104 Ft |
|
SizeFrontage
|
46 Ft |
|
SizeIrregular
|
46 X 104 Ft |
|
SizeTotalText
|
46 X 104 Ft |
4629 Sixth Avenue, Niagara Falls Rooms
| Floor |
Room Type |
Length |
Width |
Dimensions |
|
Basement |
Kitchen |
5.26 m |
3.35 m |
5.26 m x 3.35 m |
|
Basement |
Recreational, Games Room |
7.62 m |
5.26 m |
7.62 m x 5.26 m |
|
Basement |
Bathroom |
1.75 m |
2.1 m |
1.75 m x 2.1 m |
|
Main Level |
Living Room |
4.93 m |
2.77 m |
4.93 m x 2.77 m |
|
Main Level |
Kitchen |
6.71 m |
3.48 m |
6.71 m x 3.48 m |
|
Main Level |
Primary Bedroom |
4.29 m |
2.87 m |
4.29 m x 2.87 m |
|
Main Level |
Bedroom |
4.09 m |
3.43 m |
4.09 m x 3.43 m |
|
Main Level |
Bedroom 3 |
3.17 m |
3.07 m |
3.17 m x 3.07 m |
|
Main Level |
Bathroom |
3.6 m |
1.2 m |
3.6 m x 1.2 m |














