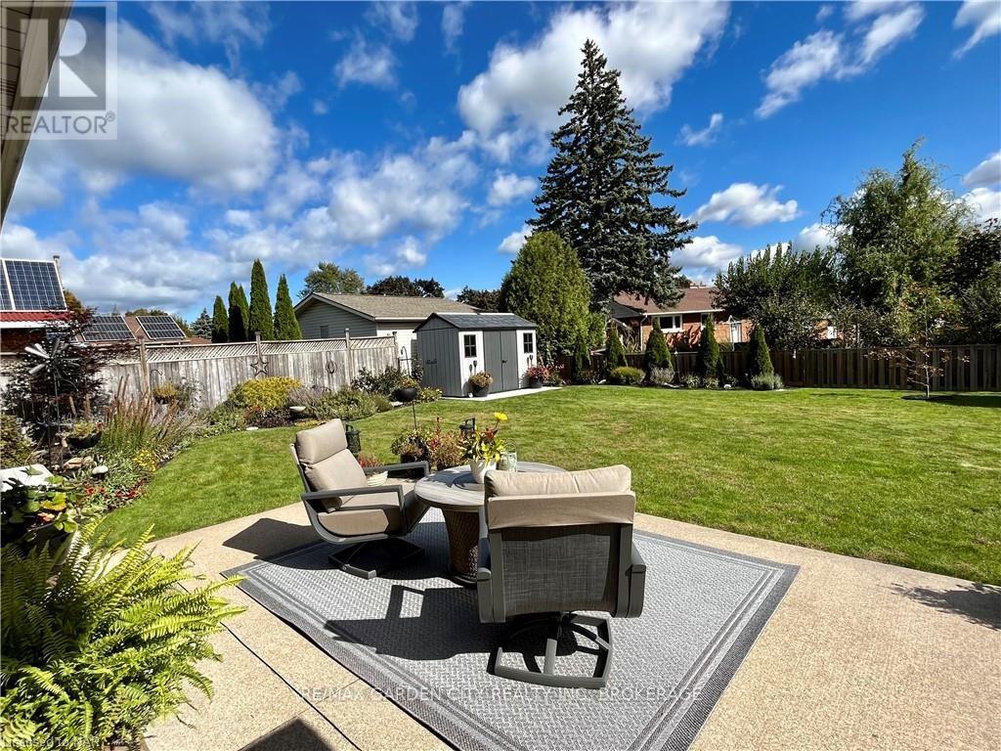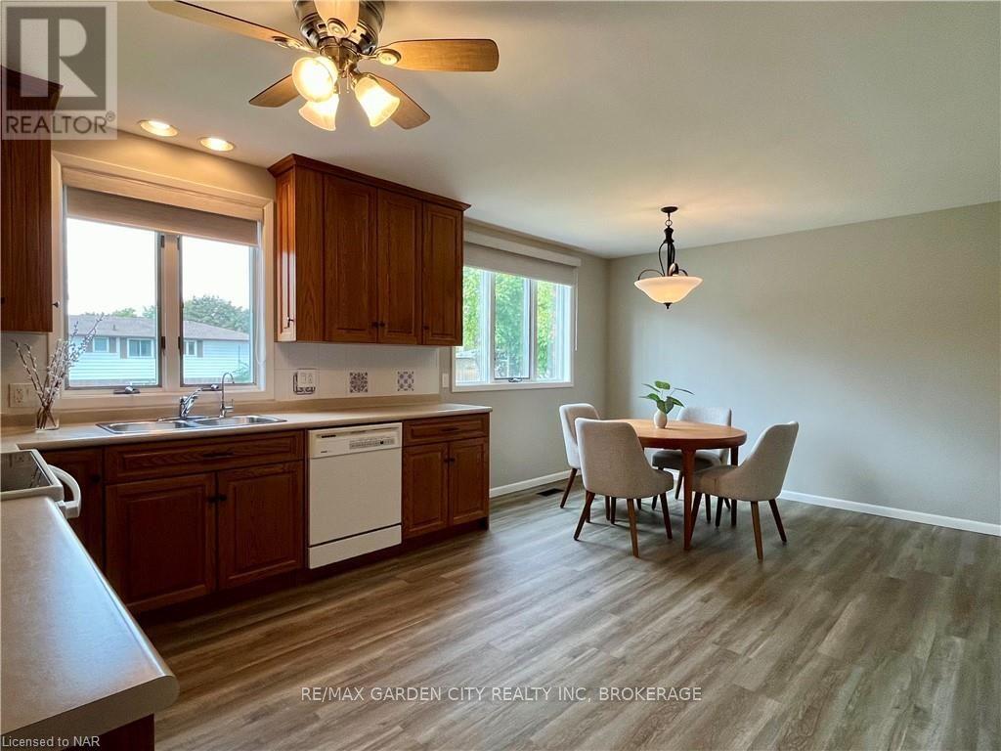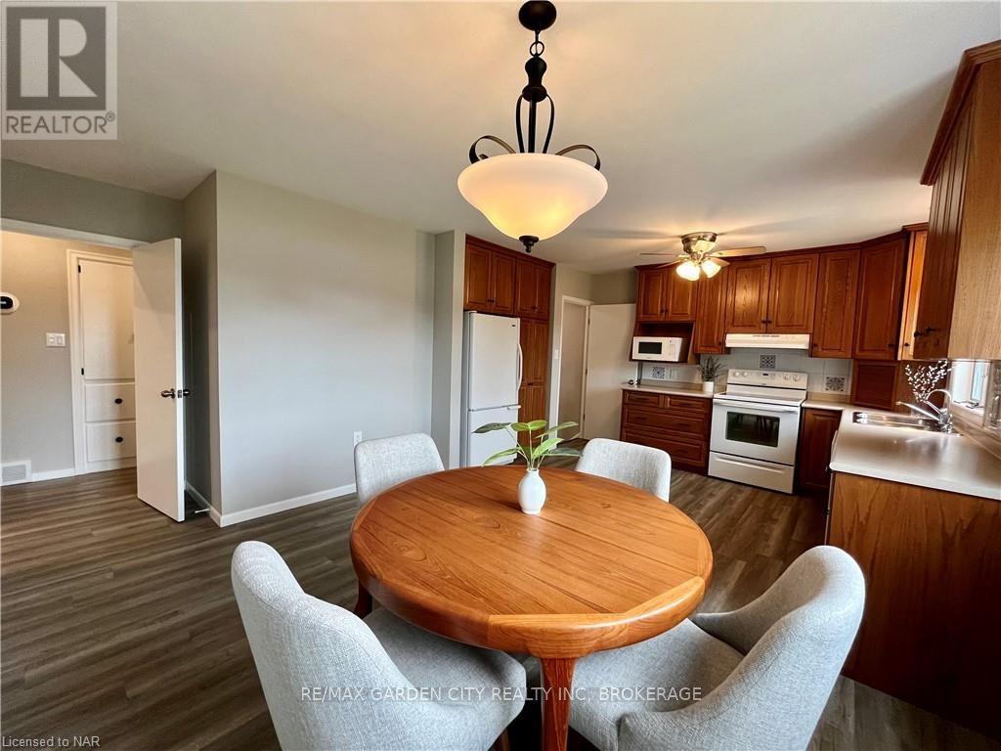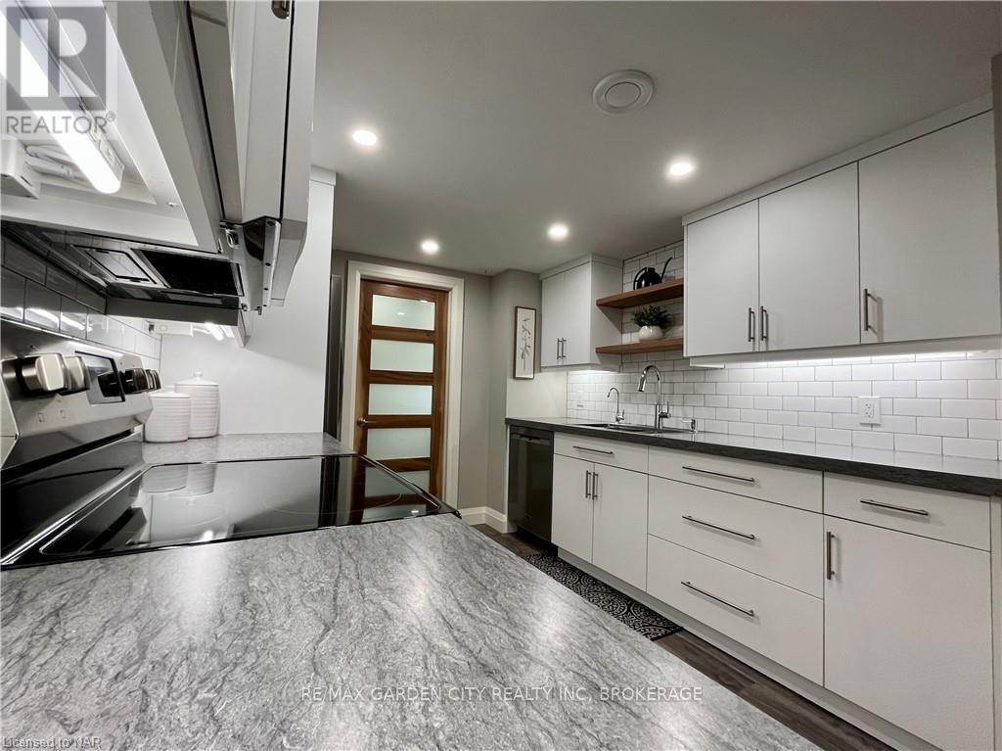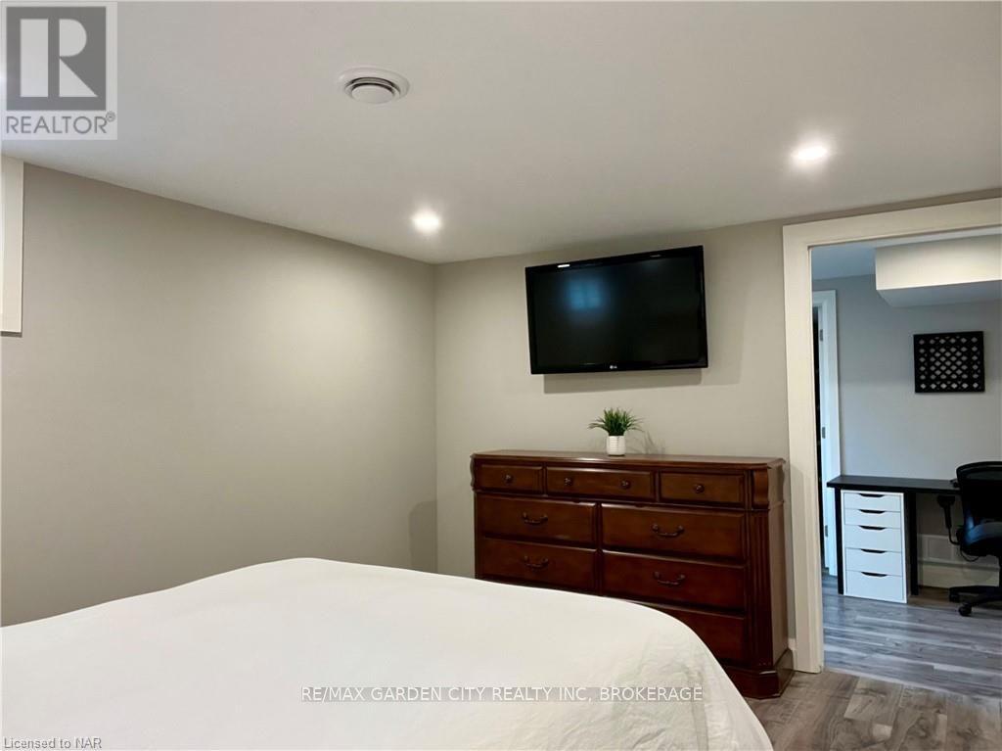4 Bedroom
2 Bathroom
Bungalow
Fireplace
Central Air Conditioning
Forced Air
$784,900
YOUR SEARCH IS OVER....Immaculate just scrapes the surface on trying to describe this wonderful north end 3+2 bedroom bungalow featuring In-law suite accessory apartment. Absolutely stunning top to bottom, inside & out! Not many homes offer the versatility like this. Turnkey occupancy main floor and lower offers supplement income, in-law or extended family opportunity. Complete main floor has had a redo with flooring, paint, new lighting, widows, custom window shutters and laundry options in either of 2 bedrooms if need. Oak eat-in kitchen with all appliances included. Lower level is beautifully finished with no expense spared including custom open concept kitchen with stainless appliances. New bright windows including an egress window which allows natural light to fill the space. Gorgeous family room features a gas fireplace with barn beam mantel. Generous sized 3pc bath with open shelving and acrylic shower. Primary bedroom has wall closets with 2 windows featuring California shutters. Laundry down is bright & immaculate with folding shelf. Behind the beautiful Acacia wood french in kitchen door has space for another bedroom or office with a closet and window. Use of space has a great flow for the discerning buyer. Attached over sized garage is a bonus as is the beautiful sunroom that overlooks a beautifully landscaped fenced yard with patio and 2 sheds. New Electric panel 2022. New AC 2023. Newer roof shingles. Automated Lawn sprinkler system. Tankless Hot water. Water purification system. Immediate occupancy is available on this beauty! Don't wait... (id:38042)
462 Grantham Avenue, St. Catharines Property Overview
|
MLS® Number
|
X9415099 |
|
Property Type
|
Single Family |
|
Community Name
|
441 - Bunting/Linwell |
|
ParkingSpaceTotal
|
5 |
462 Grantham Avenue, St. Catharines Building Features
|
BathroomTotal
|
2 |
|
BedroomsAboveGround
|
3 |
|
BedroomsBelowGround
|
1 |
|
BedroomsTotal
|
4 |
|
Appliances
|
Water Treatment, Water Purifier, Water Softener, Dishwasher, Dryer, Garage Door Opener, Microwave, Refrigerator, Two Stoves, Two Washers |
|
ArchitecturalStyle
|
Bungalow |
|
BasementFeatures
|
Separate Entrance, Walk Out |
|
BasementType
|
N/a |
|
ConstructionStyleAttachment
|
Detached |
|
CoolingType
|
Central Air Conditioning |
|
ExteriorFinish
|
Brick |
|
FireplacePresent
|
Yes |
|
FireplaceTotal
|
1 |
|
FoundationType
|
Concrete |
|
HeatingFuel
|
Natural Gas |
|
HeatingType
|
Forced Air |
|
StoriesTotal
|
1 |
|
Type
|
House |
|
UtilityWater
|
Municipal Water |
462 Grantham Avenue, St. Catharines Parking
462 Grantham Avenue, St. Catharines Land Details
|
Acreage
|
No |
|
Sewer
|
Sanitary Sewer |
|
SizeDepth
|
120 Ft |
|
SizeFrontage
|
65 Ft ,1 In |
|
SizeIrregular
|
65.14 X 120 Ft |
|
SizeTotalText
|
65.14 X 120 Ft|under 1/2 Acre |
|
ZoningDescription
|
R1 |
462 Grantham Avenue, St. Catharines Rooms
| Floor |
Room Type |
Length |
Width |
Dimensions |
|
Lower Level |
Primary Bedroom |
3.91 m |
3.15 m |
3.91 m x 3.15 m |
|
Lower Level |
Bathroom |
|
|
Measurements not available |
|
Lower Level |
Workshop |
|
|
Measurements not available |
|
Lower Level |
Laundry Room |
2.06 m |
1.91 m |
2.06 m x 1.91 m |
|
Lower Level |
Other |
|
|
Measurements not available |
|
Lower Level |
Family Room |
7.98 m |
7.32 m |
7.98 m x 7.32 m |
|
Lower Level |
Kitchen |
3.53 m |
3.45 m |
3.53 m x 3.45 m |
|
Main Level |
Sunroom |
5.13 m |
3.1 m |
5.13 m x 3.1 m |
|
Main Level |
Living Room |
6.45 m |
3.68 m |
6.45 m x 3.68 m |
|
Main Level |
Kitchen |
4.24 m |
2.62 m |
4.24 m x 2.62 m |
|
Main Level |
Other |
4.88 m |
3.17 m |
4.88 m x 3.17 m |
|
Main Level |
Primary Bedroom |
4.42 m |
3.33 m |
4.42 m x 3.33 m |
|
Main Level |
Bedroom |
3.33 m |
2.74 m |
3.33 m x 2.74 m |
|
Main Level |
Bedroom |
3.99 m |
2.9 m |
3.99 m x 2.9 m |
|
Main Level |
Bathroom |
|
|
Measurements not available |







