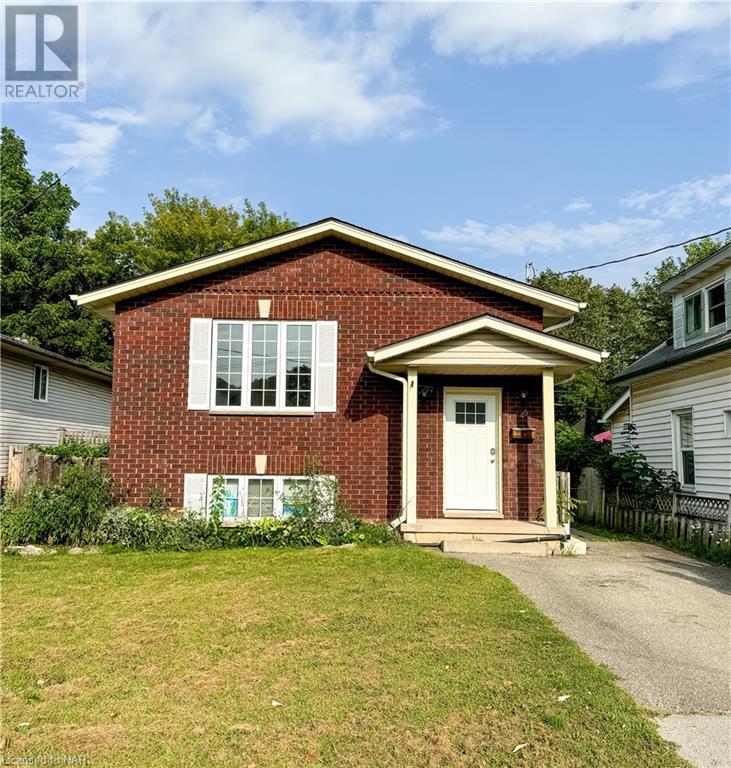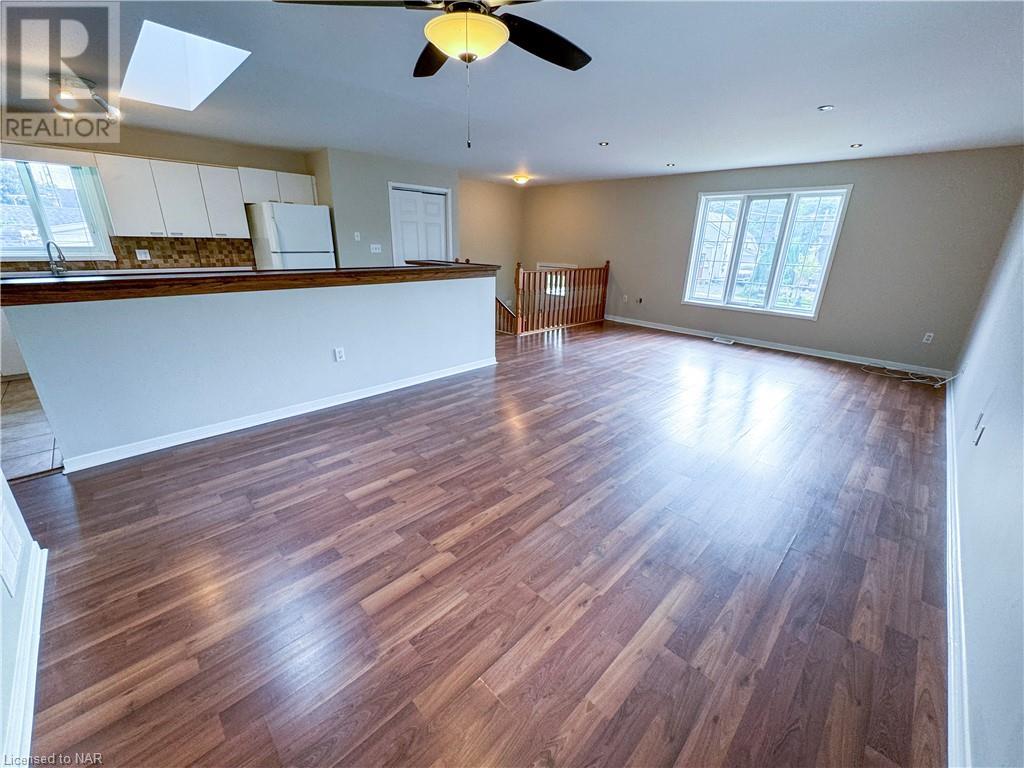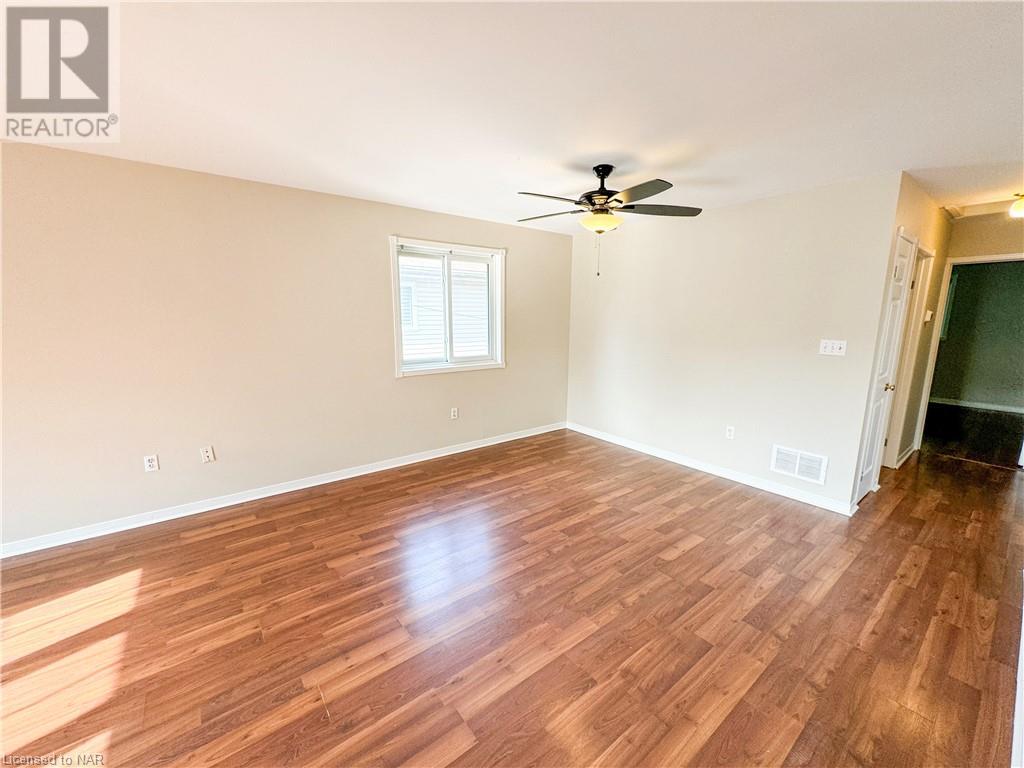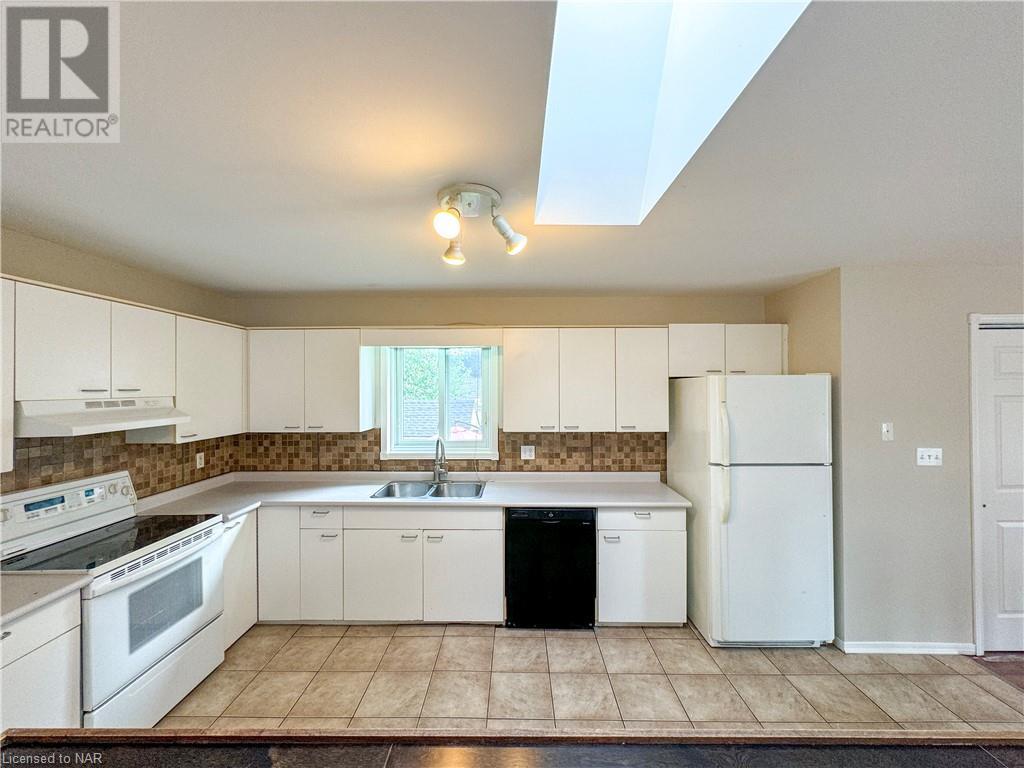2 Bedroom
1 Bathroom
1200 sqft sq. ft
Raised Bungalow
Central Air Conditioning
Forced Air
$2,300 MonthlyInsurance
Vacant and available for immediate occupancy! This is your opportunity to lease the MAIN FLOOR unit in a beautiful raised bungalow in St. Catharines. Featuring a bright, spacious open-concept layout, this well cared for property offers 1200 square feet of living space, 2 comfortable bedrooms, a 4pc bathroom, laundry, and driveway parking. Professionally painted from top to bottom, High Efficiency Furnace, AC and On Demand Hot Water Tank. Tenant pays 50% Hydro Utility, 50% Gas Utility, 50% Water Utility. Required with application: identification, employment letter, credit report, 2 recent pay stubs. (id:38042)
46 Margery Avenue, St. Catharines Property Overview
|
MLS® Number
|
40645569 |
|
Property Type
|
Single Family |
|
AmenitiesNearBy
|
Public Transit, Schools, Shopping |
|
CommunityFeatures
|
Quiet Area, School Bus |
|
Features
|
Skylight |
|
ParkingSpaceTotal
|
1 |
46 Margery Avenue, St. Catharines Building Features
|
BathroomTotal
|
1 |
|
BedroomsAboveGround
|
2 |
|
BedroomsTotal
|
2 |
|
Appliances
|
Dishwasher, Refrigerator, Stove, Hood Fan |
|
ArchitecturalStyle
|
Raised Bungalow |
|
BasementDevelopment
|
Finished |
|
BasementType
|
Full (finished) |
|
ConstructionStyleAttachment
|
Detached |
|
CoolingType
|
Central Air Conditioning |
|
ExteriorFinish
|
Brick, Vinyl Siding |
|
FoundationType
|
Poured Concrete |
|
HeatingFuel
|
Natural Gas |
|
HeatingType
|
Forced Air |
|
StoriesTotal
|
1 |
|
SizeInterior
|
1200 Sqft |
|
Type
|
House |
|
UtilityWater
|
Municipal Water |
46 Margery Avenue, St. Catharines Parking
46 Margery Avenue, St. Catharines Land Details
|
Acreage
|
No |
|
LandAmenities
|
Public Transit, Schools, Shopping |
|
Sewer
|
Municipal Sewage System |
|
SizeDepth
|
100 Ft |
|
SizeFrontage
|
35 Ft |
|
SizeTotalText
|
Under 1/2 Acre |
|
ZoningDescription
|
R2b |
46 Margery Avenue, St. Catharines Rooms
| Floor |
Room Type |
Length |
Width |
Dimensions |
|
Main Level |
4pc Bathroom |
|
|
Measurements not available |
|
Main Level |
Bedroom |
|
|
12'11'' x 9'10'' |
|
Main Level |
Bedroom |
|
|
11'11'' x 12'9'' |
|
Main Level |
Living Room |
|
|
12'10'' x 15'8'' |
|
Main Level |
Dining Room |
|
|
12'3'' x 12'10'' |
|
Main Level |
Kitchen |
|
|
17'10'' x 10'0'' |



















