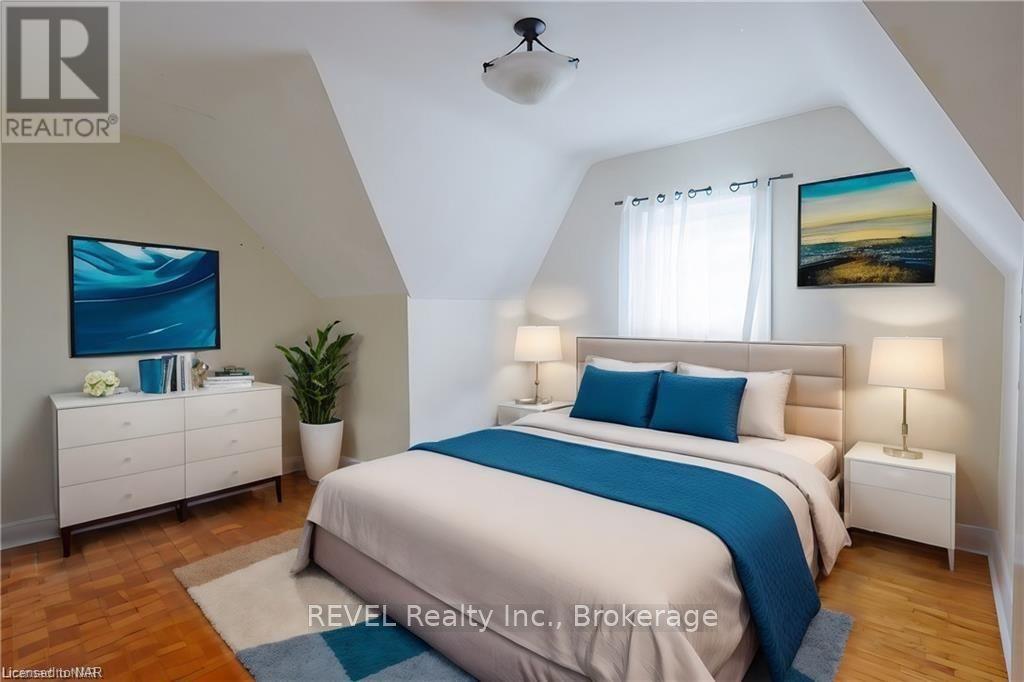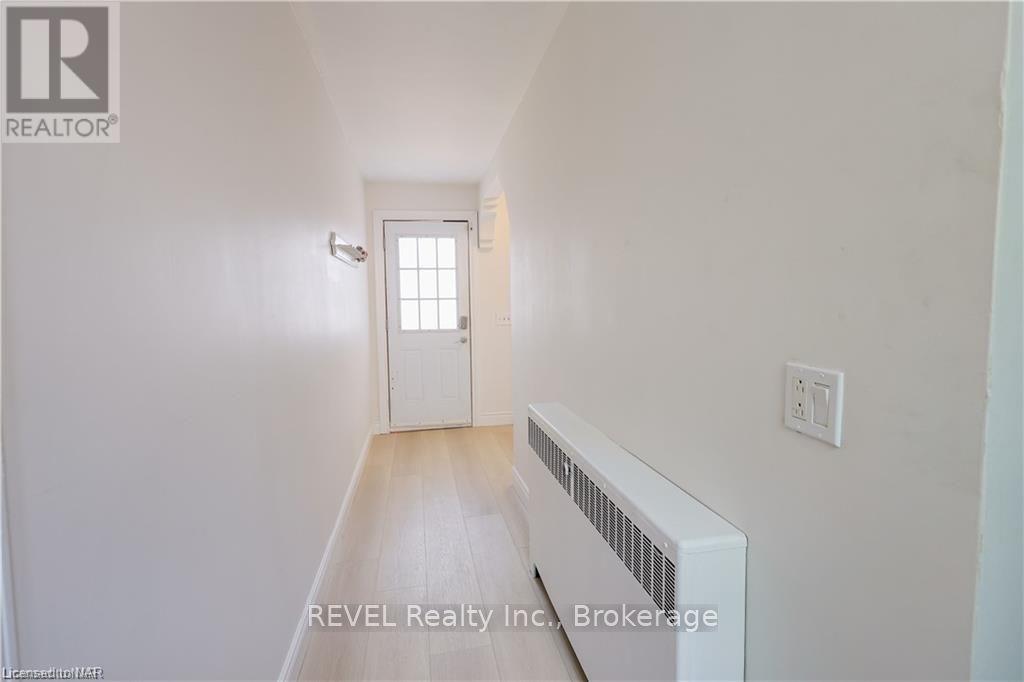7 Bedroom
2 Bathroom
Fireplace
Hot Water Radiator Heat
$698,000
Welcome to your new home in the heart of the sought-after Chippawa Park neighborhood! Nestled on a tranquil corner lot, this beautifully maintained two-storey residence boasts timeless character and modern comfort. Surrounded by mature trees, vibrant flowers, and charming character homes, this property offers a serene retreat from the bustle of everyday life. Step inside to discover a warm and inviting atmosphere. The main floor features stunning living and dining areas, complemented by an abundance of natural light streaming through large windows. The spacious kitchen is offering ample storage and generous space for hosting memorable family dinners. Adjacent to the kitchen, you'll find a versatile main floor bedroom that can also serve as a cozy office or study. Upstairs, four generously sized bedrooms bathed in natural light provide comfort and privacy for the entire family. The fully finished basement is a true gem, featuring two additional bedrooms, a kitchen, and a bathroom—perfect for accommodating guests or providing extra living space. Conveniently located just minutes from schools, shopping, bus routes, and the Welland Canal Recreation Centre, with easy highway access nearby, this home combines the best of both comfort and convenience. This property is in a highly desirable neighborhood, making it an ideal setting for creating lasting memories and growing your family. Don’t miss the opportunity to make this charming house your forever home. (id:38042)
46 Edgar Street, Welland Property Overview
|
MLS® Number
|
X9767558 |
|
Property Type
|
Single Family |
|
Community Name
|
769 - Prince Charles |
|
EquipmentType
|
Water Heater |
|
Features
|
Flat Site, Lighting |
|
ParkingSpaceTotal
|
3 |
|
RentalEquipmentType
|
Water Heater |
|
Structure
|
Deck |
|
ViewType
|
City View |
46 Edgar Street, Welland Building Features
|
BathroomTotal
|
2 |
|
BedroomsAboveGround
|
5 |
|
BedroomsBelowGround
|
2 |
|
BedroomsTotal
|
7 |
|
Amenities
|
Fireplace(s) |
|
Appliances
|
Dryer, Refrigerator, Stove, Washer |
|
BasementFeatures
|
Separate Entrance, Walk-up |
|
BasementType
|
N/a |
|
ConstructionStyleAttachment
|
Detached |
|
ExteriorFinish
|
Steel, Brick |
|
FireplacePresent
|
Yes |
|
FoundationType
|
Block |
|
HalfBathTotal
|
1 |
|
HeatingType
|
Hot Water Radiator Heat |
|
StoriesTotal
|
2 |
|
Type
|
House |
|
UtilityWater
|
Municipal Water |
46 Edgar Street, Welland Parking
46 Edgar Street, Welland Land Details
|
Acreage
|
No |
|
Sewer
|
Sanitary Sewer |
|
SizeDepth
|
99 Ft |
|
SizeFrontage
|
59 Ft ,10 In |
|
SizeIrregular
|
59.91 X 99 Ft |
|
SizeTotalText
|
59.91 X 99 Ft|under 1/2 Acre |
|
ZoningDescription
|
Rl1 |
46 Edgar Street, Welland Rooms
| Floor |
Room Type |
Length |
Width |
Dimensions |
|
Second Level |
Other |
3.1 m |
1.45 m |
3.1 m x 1.45 m |
|
Second Level |
Primary Bedroom |
3.43 m |
3.89 m |
3.43 m x 3.89 m |
|
Second Level |
Bedroom |
3.45 m |
2.84 m |
3.45 m x 2.84 m |
|
Second Level |
Bedroom |
4.01 m |
3.2 m |
4.01 m x 3.2 m |
|
Second Level |
Bedroom |
3.63 m |
4.22 m |
3.63 m x 4.22 m |
|
Basement |
Kitchen |
2.74 m |
2.44 m |
2.74 m x 2.44 m |
|
Basement |
Bedroom |
3.05 m |
3.05 m |
3.05 m x 3.05 m |
|
Basement |
Bedroom |
4.01 m |
3 m |
4.01 m x 3 m |
|
Main Level |
Living Room |
3.68 m |
3.89 m |
3.68 m x 3.89 m |
|
Main Level |
Dining Room |
3.78 m |
3.89 m |
3.78 m x 3.89 m |
|
Main Level |
Bedroom |
3.33 m |
2.92 m |
3.33 m x 2.92 m |
46 Edgar Street, Welland Utilities
|
Cable
|
Available |
|
Wireless
|
Available |



























