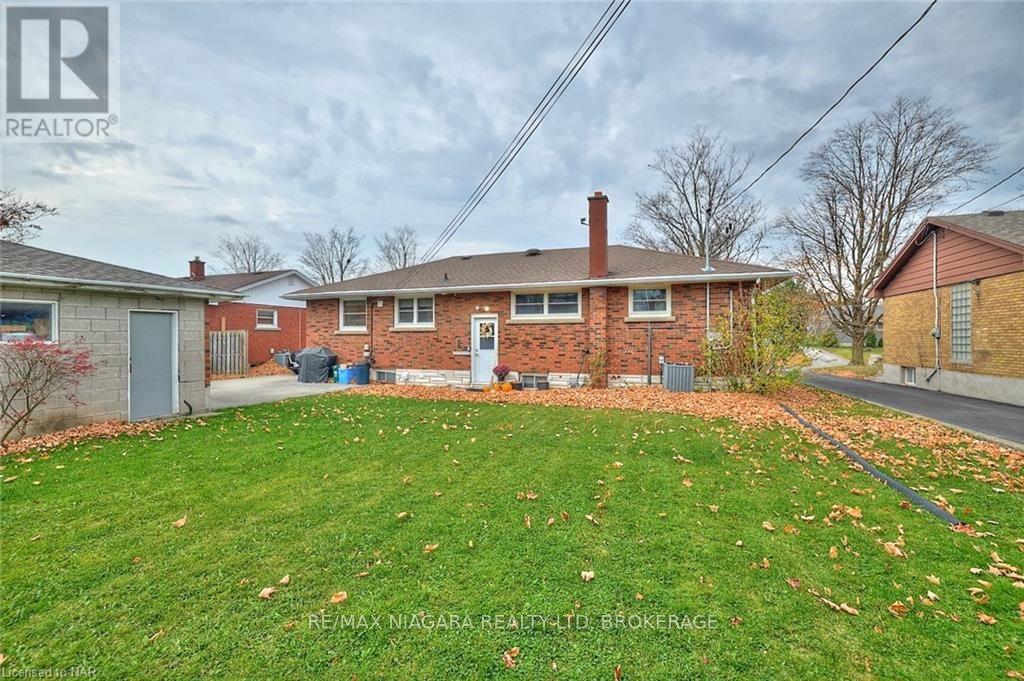6 Bedroom
2 Bathroom
Bungalow
Central Air Conditioning
Forced Air
$624,900
Welcome to 46 Diffin—This LEGAL DUPLEX has been meticulously maintained and offers both comfort and financial opportunity. This property boasts a spacious upper level with 3 bedrooms and a fully equipped basement apartment featuring 3 bedrooms and a 4-piece bathroom. Additional highlights include a detached 1.5 car garage (which could be converted to an ADU for additional income making this property a LEGAL TRIPLEX) on a large oversized lot, perfect for outdoor enjoyment. Conveniently located near schools, parks, and amenities, this home is not just a residence but a smart investment. Whether you're looking to generate rental income or accommodate extended family, this property offers the perfect blend of practicality and potential. (id:38042)
46 Diffin Drive, Welland Property Overview
|
MLS® Number
|
X10413687 |
|
Property Type
|
Single Family |
|
Community Name
|
769 - Prince Charles |
|
EquipmentType
|
Water Heater |
|
ParkingSpaceTotal
|
4 |
|
RentalEquipmentType
|
Water Heater |
46 Diffin Drive, Welland Building Features
|
BathroomTotal
|
2 |
|
BedroomsAboveGround
|
3 |
|
BedroomsBelowGround
|
3 |
|
BedroomsTotal
|
6 |
|
Appliances
|
Dishwasher, Dryer, Refrigerator, Stove |
|
ArchitecturalStyle
|
Bungalow |
|
BasementDevelopment
|
Finished |
|
BasementFeatures
|
Separate Entrance |
|
BasementType
|
N/a (finished) |
|
ConstructionStyleAttachment
|
Detached |
|
CoolingType
|
Central Air Conditioning |
|
ExteriorFinish
|
Brick |
|
FoundationType
|
Block |
|
HeatingFuel
|
Natural Gas |
|
HeatingType
|
Forced Air |
|
StoriesTotal
|
1 |
|
Type
|
House |
|
UtilityWater
|
Municipal Water |
46 Diffin Drive, Welland Parking
46 Diffin Drive, Welland Land Details
|
Acreage
|
No |
|
Sewer
|
Sanitary Sewer |
|
SizeDepth
|
100 Ft |
|
SizeFrontage
|
65 Ft |
|
SizeIrregular
|
65 X 100 Ft |
|
SizeTotalText
|
65 X 100 Ft|under 1/2 Acre |
|
ZoningDescription
|
R1 |
46 Diffin Drive, Welland Rooms
| Floor |
Room Type |
Length |
Width |
Dimensions |
|
Basement |
Bedroom |
3.51 m |
3.56 m |
3.51 m x 3.56 m |
|
Basement |
Bedroom |
2.87 m |
3.05 m |
2.87 m x 3.05 m |
|
Basement |
Bedroom |
3.58 m |
2.08 m |
3.58 m x 2.08 m |
|
Basement |
Living Room |
13 m |
7.39 m |
13 m x 7.39 m |
|
Basement |
Bathroom |
3 m |
3 m |
3 m x 3 m |
|
Basement |
Other |
5.38 m |
3.58 m |
5.38 m x 3.58 m |
|
Main Level |
Kitchen |
6.17 m |
3.37 m |
6.17 m x 3.37 m |
|
Main Level |
Living Room |
5.56 m |
3.75 m |
5.56 m x 3.75 m |
|
Main Level |
Primary Bedroom |
3.86 m |
3.73 m |
3.86 m x 3.73 m |
|
Main Level |
Bedroom |
3.5 m |
3.22 m |
3.5 m x 3.22 m |
|
Main Level |
Bedroom |
3.55 m |
2.64 m |
3.55 m x 2.64 m |
|
Main Level |
Bathroom |
3 m |
2 m |
3 m x 2 m |







































