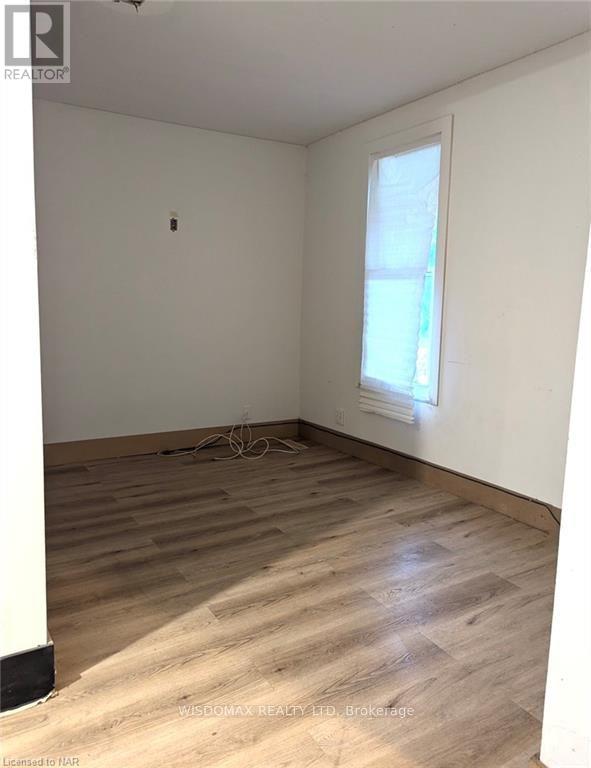4 Bedroom
4 Bathroom
Window Air Conditioner
Forced Air
$549,000
CB ZONING ! RENOVATED 4 BEDROOMS WITH 4 BATHROOMS HOME LOCATED NEAR RIVER RD & DOWNTOWN AREA. EXCELLENT FOR 1ST TIME BUYER OR INVESTOR. 2 BEDROOM 2 BATHROOMS AT MAINFLOOR AND 2BEDRROM WITH 2 BATHROOMS AT UPSTAIRS . FENCED BACKYARD AND LAUNDRY ROOM AT MAINFLOOR . LOCATED IN VERY QUIET STREET . (id:38042)
4597 Cataract Avenue, Niagara Falls Property Overview
|
MLS® Number
|
X9412236 |
|
Property Type
|
Single Family |
|
Community Name
|
210 - Downtown |
4597 Cataract Avenue, Niagara Falls Building Features
|
BathroomTotal
|
4 |
|
BedroomsAboveGround
|
4 |
|
BedroomsTotal
|
4 |
|
Appliances
|
Dryer, Refrigerator, Stove, Washer |
|
BasementDevelopment
|
Unfinished |
|
BasementType
|
Partial (unfinished) |
|
ConstructionStyleAttachment
|
Detached |
|
CoolingType
|
Window Air Conditioner |
|
ExteriorFinish
|
Aluminum Siding |
|
FoundationType
|
Stone |
|
HeatingType
|
Forced Air |
|
StoriesTotal
|
2 |
|
Type
|
House |
|
UtilityWater
|
Municipal Water |
4597 Cataract Avenue, Niagara Falls Land Details
|
Acreage
|
No |
|
Sewer
|
Sanitary Sewer |
|
SizeDepth
|
73 Ft |
|
SizeFrontage
|
27 Ft |
|
SizeIrregular
|
27 X 73 Ft |
|
SizeTotalText
|
27 X 73 Ft|under 1/2 Acre |
|
ZoningDescription
|
Cb |
4597 Cataract Avenue, Niagara Falls Rooms
| Floor |
Room Type |
Length |
Width |
Dimensions |
|
Second Level |
Bedroom |
1.83 m |
2.13 m |
1.83 m x 2.13 m |
|
Second Level |
Primary Bedroom |
2.44 m |
2.44 m |
2.44 m x 2.44 m |
|
Second Level |
Bathroom |
1.52 m |
1.83 m |
1.52 m x 1.83 m |
|
Second Level |
Bathroom |
1.52 m |
1.83 m |
1.52 m x 1.83 m |
|
Main Level |
Bedroom |
2.13 m |
2.44 m |
2.13 m x 2.44 m |
|
Main Level |
Family Room |
1.83 m |
1.83 m |
1.83 m x 1.83 m |
|
Main Level |
Bedroom |
2.13 m |
2.44 m |
2.13 m x 2.44 m |
|
Main Level |
Other |
2.44 m |
2.44 m |
2.44 m x 2.44 m |
|
Main Level |
Bathroom |
1.83 m |
1.52 m |
1.83 m x 1.52 m |
|
Main Level |
Bathroom |
|
|
Measurements not available |











