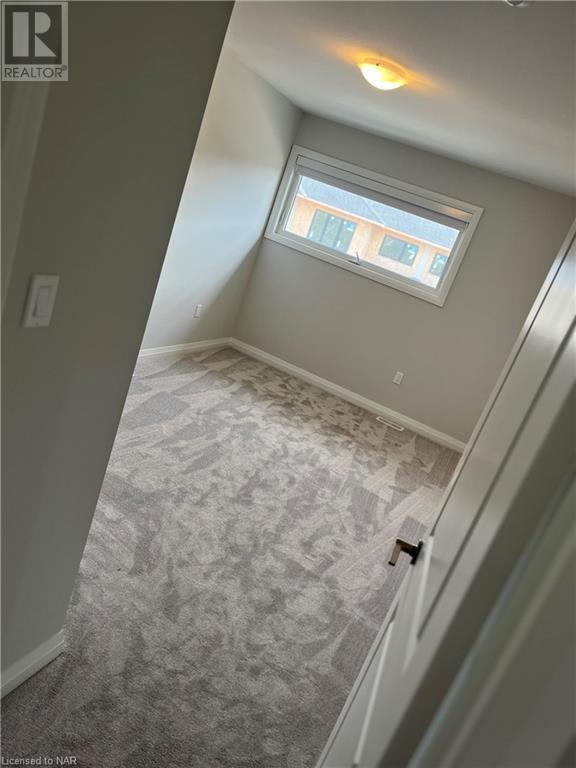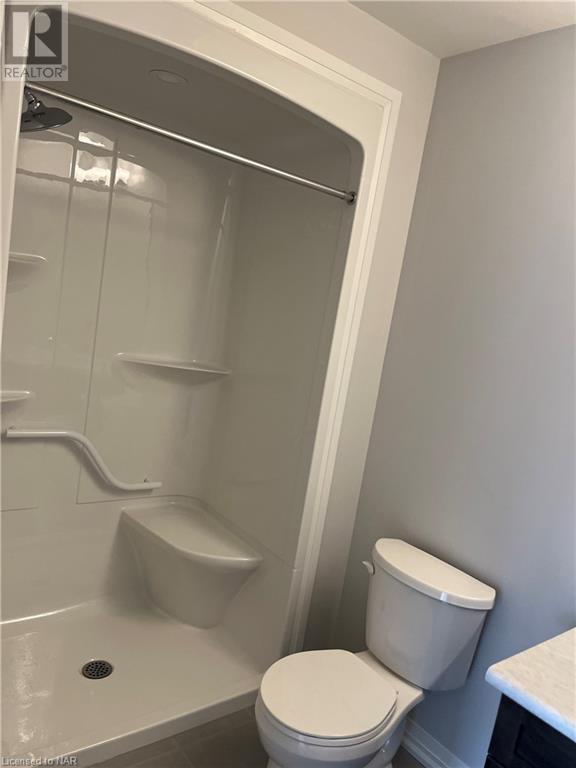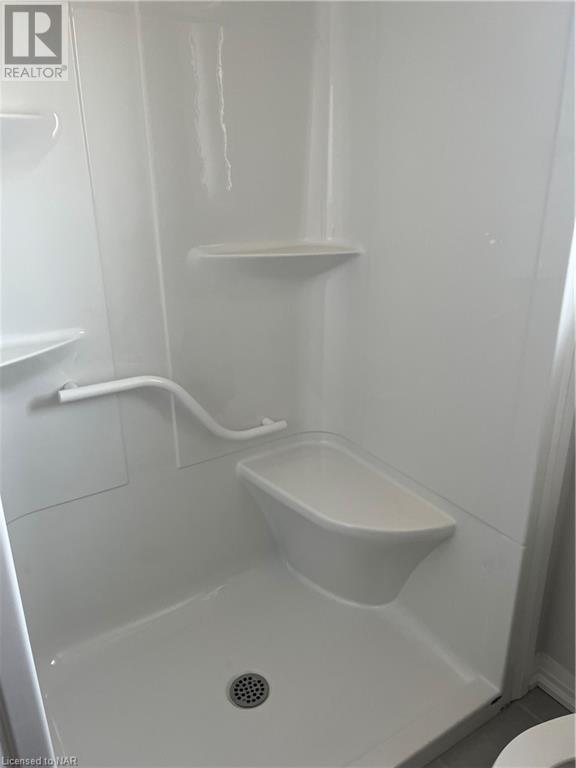4 Bedroom
4 Bathroom
1700 sqft sq. ft
2 Level
Central Air Conditioning
Forced Air
$2,800 Monthly
AVAILABLE NOVEMBER 15th, 2024. Welcome to this beautiful and modern home with high end finishing through out. Stainless Steel Kitchen Appliances. Great size kitchen, Dinning Room, & Living Room which are open concept but all separate spaces. 4 Bedrooms with 3 Bathrooms all on the Second Floor plus Second Floor Laundry will make life easy! Walk-in showers, walk-in closets, you will fall in in love with the quality of this place. Double car Garage with double wide drive way. Unfinished basement perfect for storage with walk up separate entrance. Private Backyard with peaceful greenery. Professional window coverings through the house. Everything has been thought out through out this whole property with no expense spared ! (id:38042)
4552 Portage Road Unit# 20, Niagara Falls Property Overview
|
MLS® Number
|
40660928 |
|
Property Type
|
Single Family |
|
AmenitiesNearBy
|
Schools, Shopping |
|
Features
|
Industrial Mall/subdivision |
|
ParkingSpaceTotal
|
4 |
4552 Portage Road Unit# 20, Niagara Falls Building Features
|
BathroomTotal
|
4 |
|
BedroomsAboveGround
|
4 |
|
BedroomsTotal
|
4 |
|
Appliances
|
Dishwasher, Dryer, Refrigerator, Stove, Washer, Window Coverings |
|
ArchitecturalStyle
|
2 Level |
|
BasementDevelopment
|
Unfinished |
|
BasementType
|
Full (unfinished) |
|
ConstructionStyleAttachment
|
Attached |
|
CoolingType
|
Central Air Conditioning |
|
ExteriorFinish
|
Brick |
|
HalfBathTotal
|
1 |
|
HeatingType
|
Forced Air |
|
StoriesTotal
|
2 |
|
SizeInterior
|
1700 Sqft |
|
Type
|
Row / Townhouse |
|
UtilityWater
|
Municipal Water |
4552 Portage Road Unit# 20, Niagara Falls Parking
4552 Portage Road Unit# 20, Niagara Falls Land Details
|
Acreage
|
No |
|
LandAmenities
|
Schools, Shopping |
|
Sewer
|
Municipal Sewage System |
|
SizeDepth
|
76 Ft |
|
SizeFrontage
|
25 Ft |
|
SizeTotalText
|
Unknown |
|
ZoningDescription
|
R5d-h |
4552 Portage Road Unit# 20, Niagara Falls Rooms
| Floor |
Room Type |
Length |
Width |
Dimensions |
|
Second Level |
3pc Bathroom |
|
|
Measurements not available |
|
Second Level |
3pc Bathroom |
|
|
Measurements not available |
|
Second Level |
3pc Bathroom |
|
|
Measurements not available |
|
Second Level |
Bedroom |
|
|
9'8'' x 9'0'' |
|
Second Level |
Bedroom |
|
|
11'5'' x 9'1'' |
|
Second Level |
Bedroom |
|
|
13'5'' x 8'7'' |
|
Second Level |
Primary Bedroom |
|
|
15'9'' x 11'0'' |
|
Main Level |
2pc Bathroom |
|
|
Measurements not available |


























