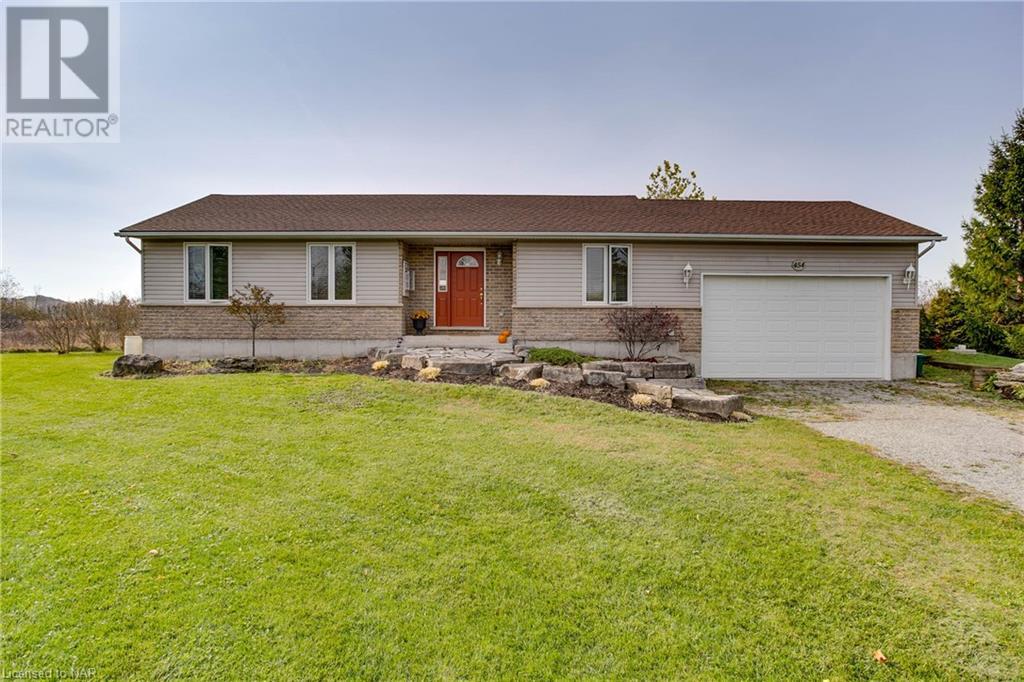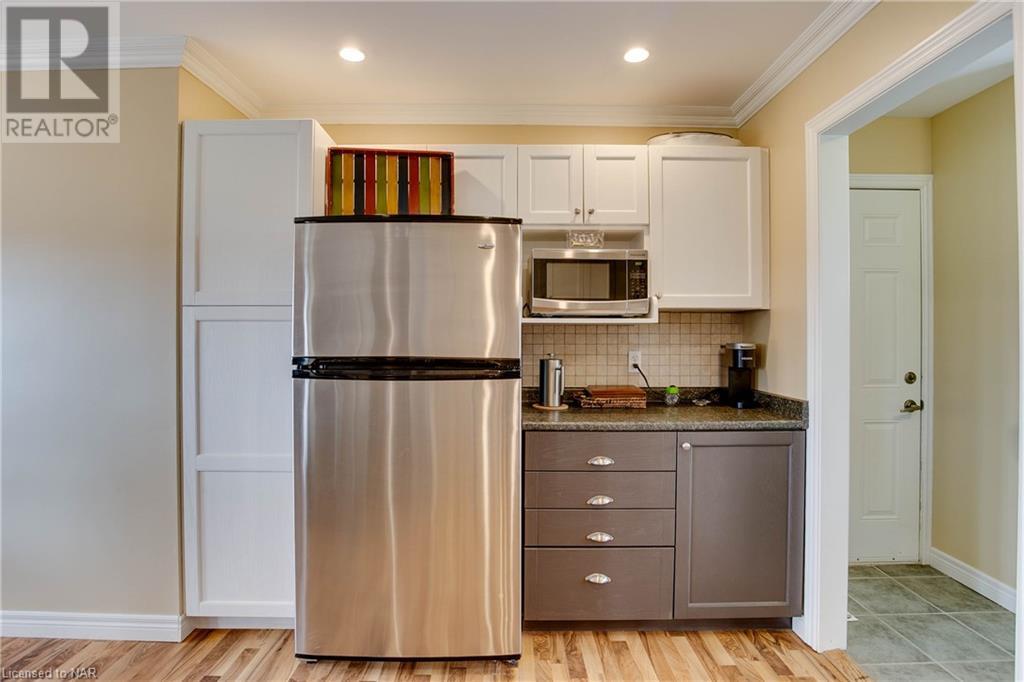3 Bedroom
2 Bathroom
1250 sqft sq. ft
Bungalow
Fireplace
Central Air Conditioning
Forced Air
Acreage
$884,900
Welcome to 454 Holloway Bay Road in beautiful Sherkston. Nestled on over 5.5 acres of land, this charming 2+1 bedroom 1.5 bath bungalow, built in 2005, combines the comforts of modern open concept living with ample space to unwind. Step inside to find 1,250 square feet of thoughtfully designed main floor living, complemented by a fully finished basement bringing the total finished living area to over 2200 sf! Features include a gas fireplace, fresh paint, a patio door off the large primary bedroom and more! The exterior grounds are just as inviting, featuring a fully fenced portion of the yard, which backs onto agricultural land, perfect for pets or a private garden. Enjoy summer BBQs with a convenient gas hookup and entertain on a spacious west facing two-tiered deck for amazing sunset viewing. For your peace of mind, a Generac generator, backup sump pump, and a newer roof ensure year-round comfort and preparedness. The property also includes a 3,000+ gallon cistern, cleaned and inspected as recently as August 2024, and a 10' x 10' shed with a loft, ideal for additional storage. A new hot water heater was added this year, along with fresh interior paint to give the home a bright, refreshed look. Other updates include a new air conditioning system in 2023, washer and dryer in 2022, and an upgraded furnace from 2018. Located near the lake, this property comes with pedestrian access to Sherkston Shores (Buyer to satisfy themselves as to the details of the access) and short drive to Port Colborne or Ridgeway, 30 minutes from Niagara Falls and less than 90 minutes from Toronto. 454 Holloway Bay Road offers a peaceful rural lifestyle with the conveniences of modern upgrades—your perfect blend of space, comfort, and timeless appeal. A rare opportunity to own a newer bungalow, on over 5.5 acres of land in this condition! (id:38042)
454 Holloway Bay Road S, Sherkston Property Overview
|
MLS® Number
|
40670065 |
|
Property Type
|
Single Family |
|
AmenitiesNearBy
|
Beach, Golf Nearby, Marina, Place Of Worship |
|
CommunityFeatures
|
Quiet Area |
|
EquipmentType
|
Water Heater |
|
Features
|
Conservation/green Belt, Crushed Stone Driveway, Country Residential, Sump Pump, Automatic Garage Door Opener |
|
ParkingSpaceTotal
|
8 |
|
RentalEquipmentType
|
Water Heater |
|
Structure
|
Porch |
454 Holloway Bay Road S, Sherkston Building Features
|
BathroomTotal
|
2 |
|
BedroomsAboveGround
|
2 |
|
BedroomsBelowGround
|
1 |
|
BedroomsTotal
|
3 |
|
ArchitecturalStyle
|
Bungalow |
|
BasementDevelopment
|
Finished |
|
BasementType
|
Full (finished) |
|
ConstructedDate
|
2005 |
|
ConstructionStyleAttachment
|
Detached |
|
CoolingType
|
Central Air Conditioning |
|
ExteriorFinish
|
Brick, Vinyl Siding |
|
FireplacePresent
|
Yes |
|
FireplaceTotal
|
1 |
|
FoundationType
|
Poured Concrete |
|
HalfBathTotal
|
1 |
|
HeatingFuel
|
Natural Gas |
|
HeatingType
|
Forced Air |
|
StoriesTotal
|
1 |
|
SizeInterior
|
1250 Sqft |
|
Type
|
House |
|
UtilityWater
|
Cistern |
454 Holloway Bay Road S, Sherkston Parking
454 Holloway Bay Road S, Sherkston Land Details
|
AccessType
|
Road Access, Highway Nearby |
|
Acreage
|
Yes |
|
LandAmenities
|
Beach, Golf Nearby, Marina, Place Of Worship |
|
Sewer
|
Septic System |
|
SizeFrontage
|
726 Ft |
|
SizeIrregular
|
5.55 |
|
SizeTotal
|
5.55 Ac|5 - 9.99 Acres |
|
SizeTotalText
|
5.55 Ac|5 - 9.99 Acres |
|
ZoningDescription
|
Ru |
454 Holloway Bay Road S, Sherkston Rooms
| Floor |
Room Type |
Length |
Width |
Dimensions |
|
Lower Level |
Utility Room |
|
|
12'7'' x 11'7'' |
|
Lower Level |
Recreation Room |
|
|
21'3'' x 30'5'' |
|
Lower Level |
Bedroom |
|
|
11'2'' x 11'3'' |
|
Main Level |
2pc Bathroom |
|
|
Measurements not available |
|
Main Level |
Laundry Room |
|
|
6'7'' x 8'2'' |
|
Main Level |
4pc Bathroom |
|
|
Measurements not available |
|
Main Level |
Primary Bedroom |
|
|
11'5'' x 15'7'' |
|
Main Level |
Bedroom |
|
|
9'5'' x 9'6'' |
|
Main Level |
Kitchen |
|
|
10'11'' x 10'2'' |
|
Main Level |
Dining Room |
|
|
9'7'' x 10'11'' |
|
Main Level |
Living Room |
|
|
16'3'' x 11'8'' |
|
Main Level |
Foyer |
|
|
5'3'' x 6'2'' |














































