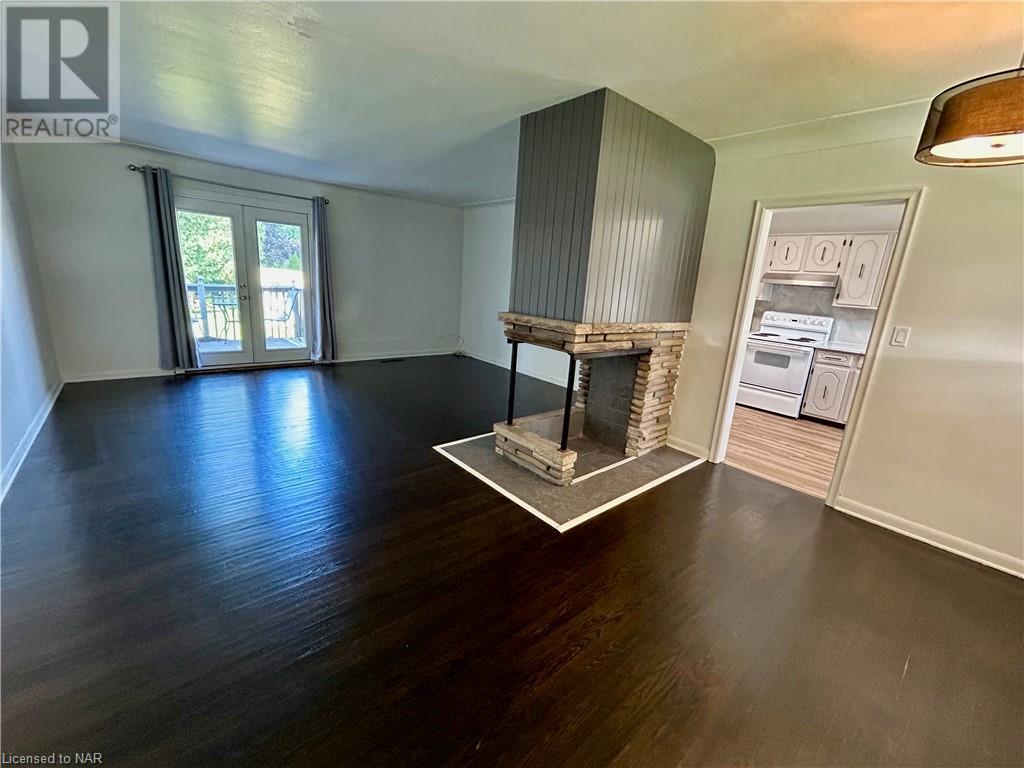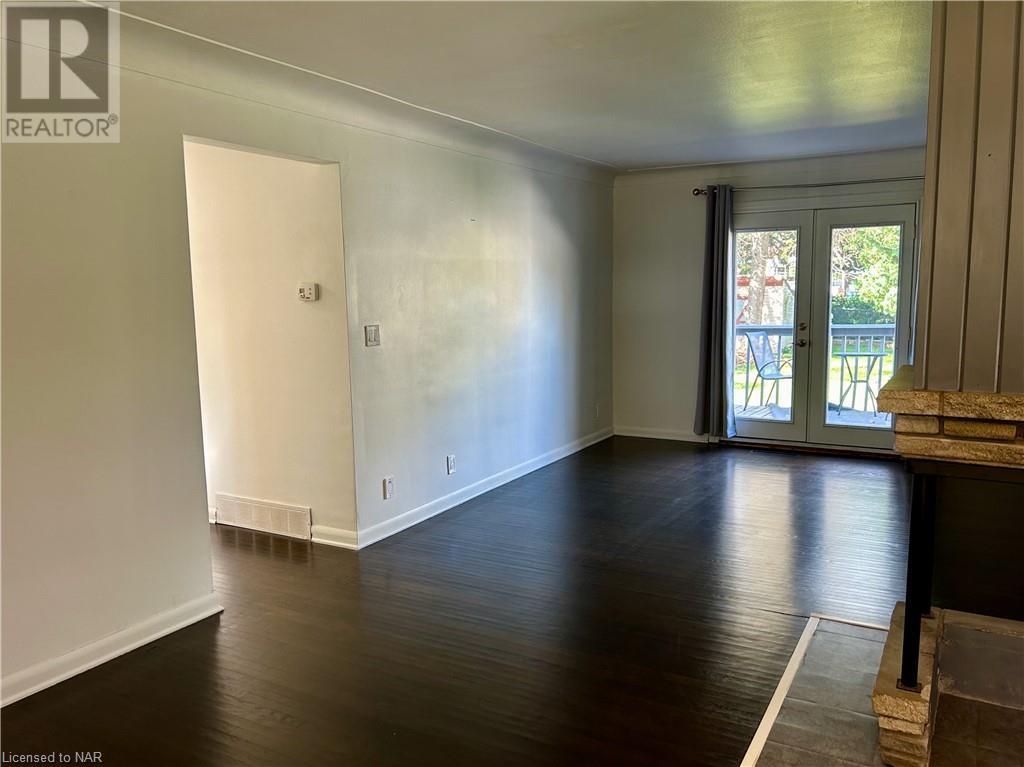3 Bedroom
1 Bathroom
1140 sqft sq. ft
Bungalow
Central Air Conditioning
Forced Air
Landscaped
$2,200 Monthly
Single level living in this beautifully updated bungalow in the very desirable Cherrywood Acres subdivision. This cozy home offers 3 bright and spacious bedrooms, 1 bathroom, and inviting living and dining areas featuring hardwood floors. Step outside to a generous backyard, perfect for outdoor activities or simply relaxing. Please note, the landlord will be completing the basement during the tenancy. Lease does not include the basement or the garage. Tenant responsible for all utilities, lawn maintenance and snow removal. (id:38042)
4503 Maplewood Avenue, Niagara Falls Property Overview
|
MLS® Number
|
40659722 |
|
Property Type
|
Single Family |
|
AmenitiesNearBy
|
Schools, Shopping |
|
CommunityFeatures
|
Quiet Area |
|
ParkingSpaceTotal
|
2 |
4503 Maplewood Avenue, Niagara Falls Building Features
|
BathroomTotal
|
1 |
|
BedroomsAboveGround
|
3 |
|
BedroomsTotal
|
3 |
|
Appliances
|
Dishwasher, Dryer, Refrigerator, Stove, Washer |
|
ArchitecturalStyle
|
Bungalow |
|
BasementDevelopment
|
Unfinished |
|
BasementType
|
Full (unfinished) |
|
ConstructionStyleAttachment
|
Detached |
|
CoolingType
|
Central Air Conditioning |
|
ExteriorFinish
|
Aluminum Siding, Brick Veneer |
|
HeatingFuel
|
Natural Gas |
|
HeatingType
|
Forced Air |
|
StoriesTotal
|
1 |
|
SizeInterior
|
1140 Sqft |
|
Type
|
House |
|
UtilityWater
|
Municipal Water |
4503 Maplewood Avenue, Niagara Falls Parking
4503 Maplewood Avenue, Niagara Falls Land Details
|
AccessType
|
Highway Access |
|
Acreage
|
No |
|
LandAmenities
|
Schools, Shopping |
|
LandscapeFeatures
|
Landscaped |
|
Sewer
|
Municipal Sewage System |
|
SizeDepth
|
135 Ft |
|
SizeFrontage
|
63 Ft |
|
SizeTotalText
|
Unknown |
|
ZoningDescription
|
R1c |
4503 Maplewood Avenue, Niagara Falls Rooms
| Floor |
Room Type |
Length |
Width |
Dimensions |
|
Main Level |
Bedroom |
|
|
9'3'' x 9'4'' |
|
Main Level |
Bedroom |
|
|
12'10'' x 9'0'' |
|
Main Level |
Primary Bedroom |
|
|
13'4'' x 8'7'' |
|
Main Level |
4pc Bathroom |
|
|
Measurements not available |
|
Main Level |
Eat In Kitchen |
|
|
17'3'' x 8'11'' |
|
Main Level |
Living Room |
|
|
16'4'' x 12'8'' |
|
Main Level |
Dining Room |
|
|
11'10'' x 9'4'' |





















