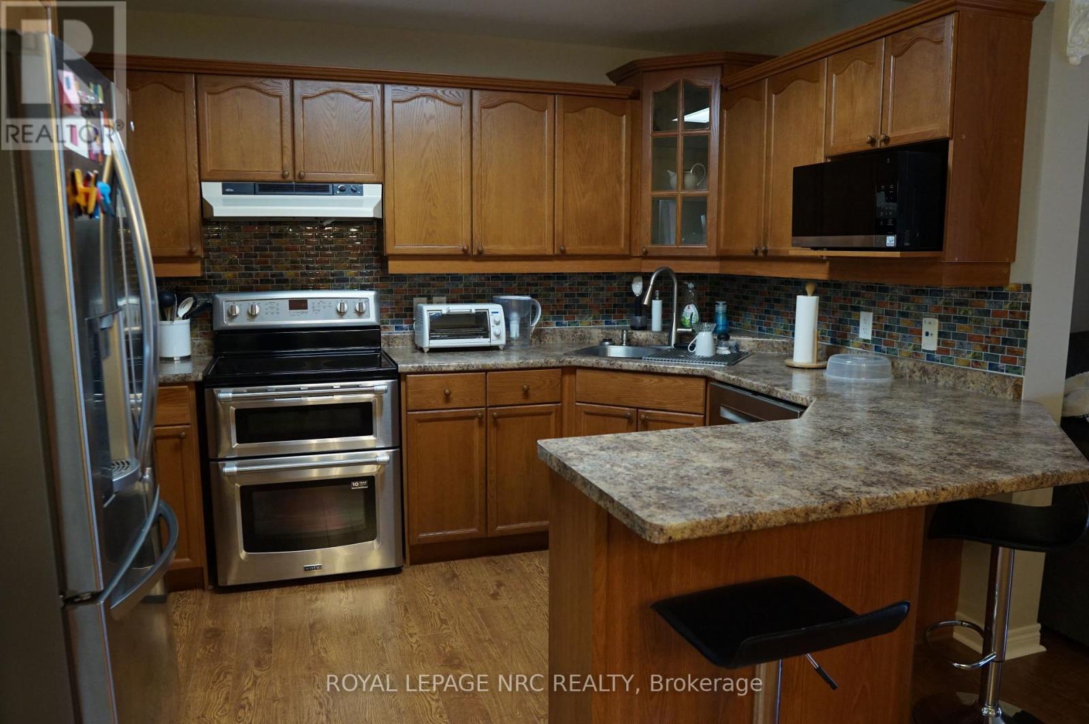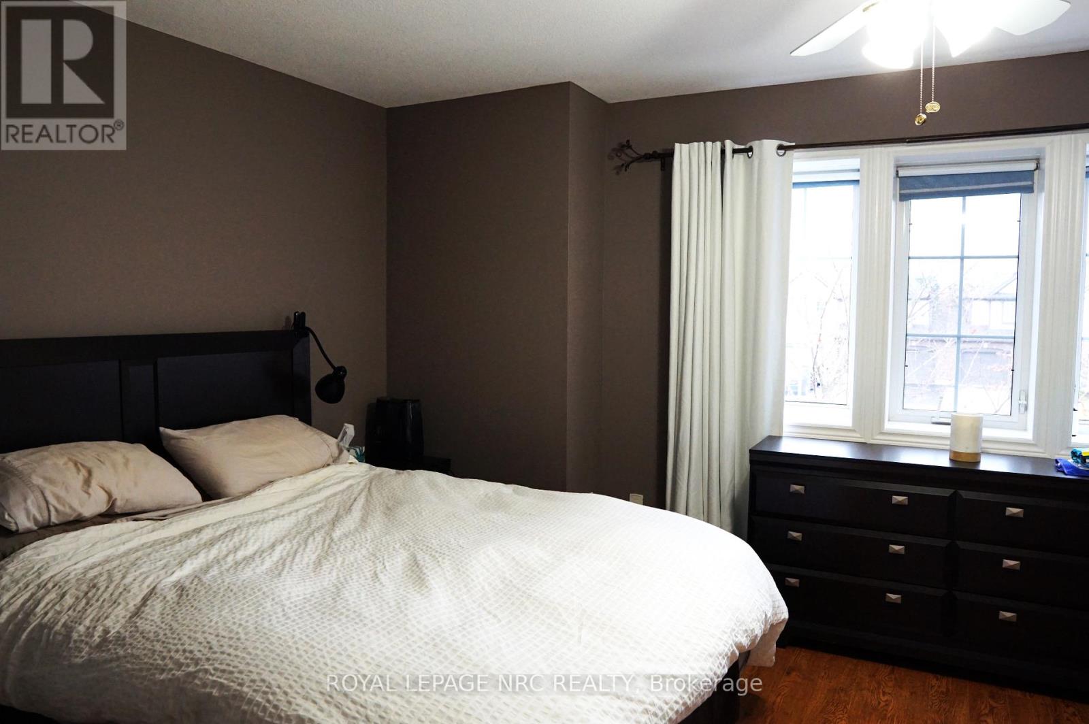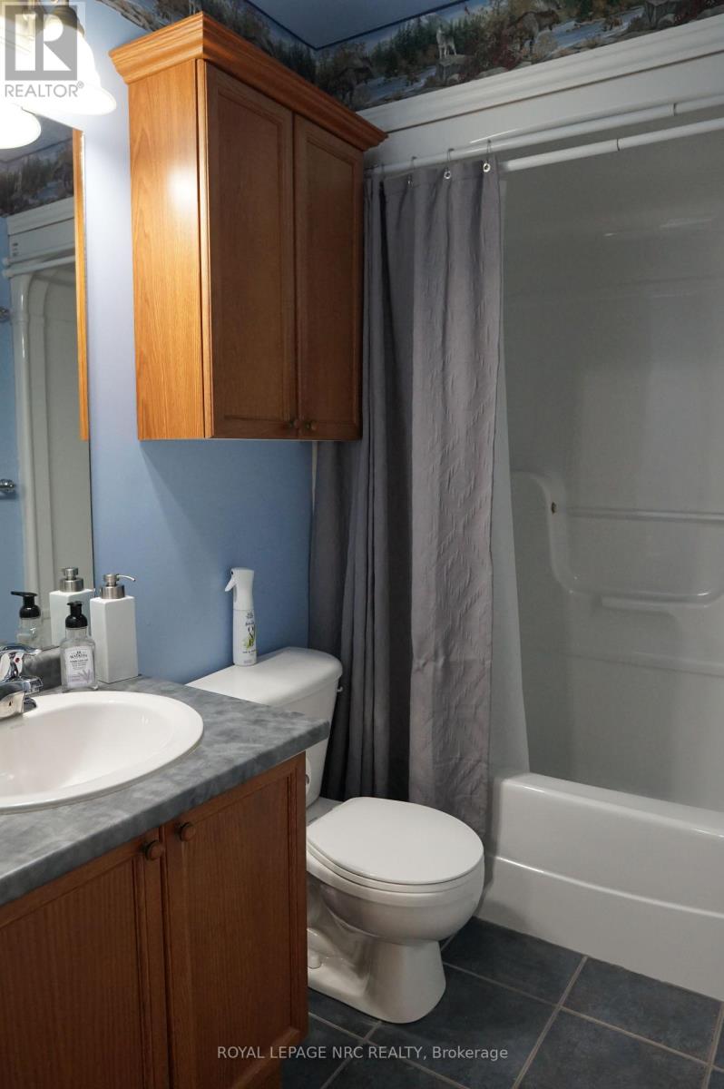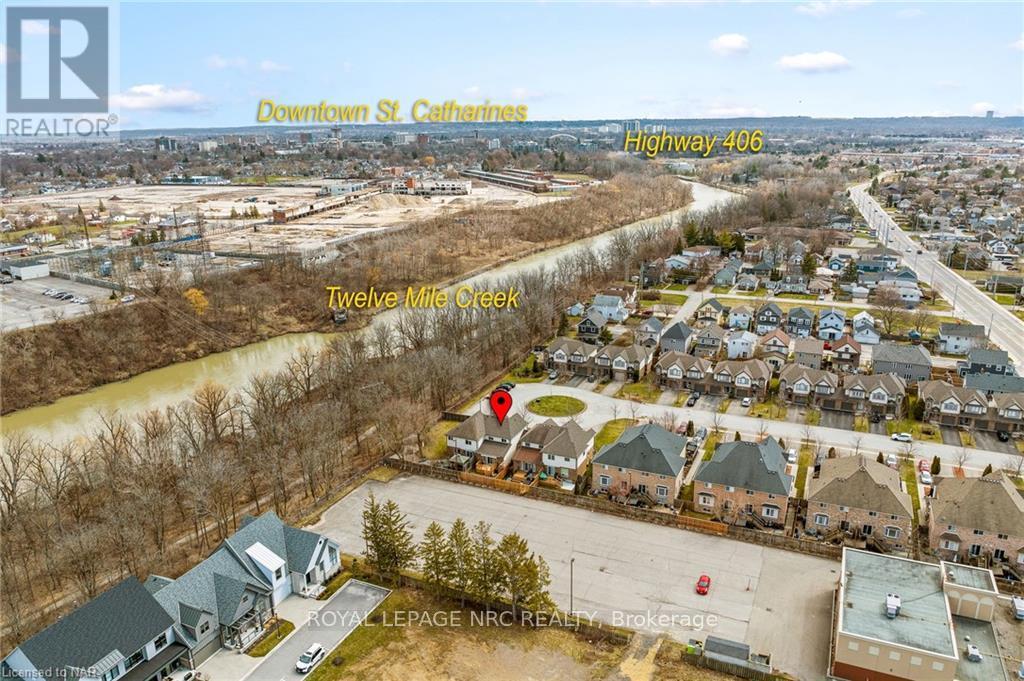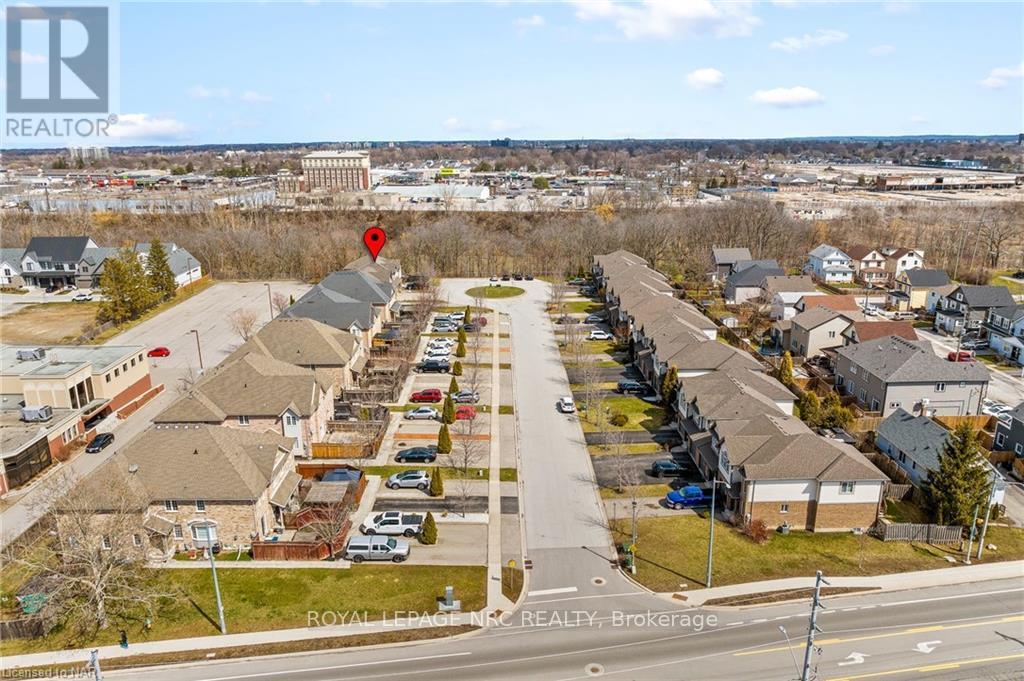3 Bedroom
3 Bathroom
1099 sq. ft
Central Air Conditioning
Forced Air
$3,000 Monthly
Welcome home to Flynn Court! You are going to love this spacious and beautiful 3 bedroom 2 1/2 bathroom townhome with attached garage! Perfectly nestled near the end of a quiet cul de sac in the sought after Grapeview area, this home features a welcoming entrance, open concept main floor, kitchen with lots of cupboard and counter space including a peninsula, dining area, living room with patio doors to the deck and fenced yard, main floor powder room and access to the garage! Head up to the 3 good sized bedrooms and main bathroom! Downstairs you'll find a huge recroom with built-in desks and cabinets, perfect for working from home or studying, a laundry room, and another full bathroom! Steps to the 12 Mile Creek walking trail, and minutes to schools, QEW, hospital, shopping, restaurants, Port Dalhousie, Ridley College, and all of the amenities our beautiful city has to offer! (id:38042)
45 Flynn Court, St. Catharines Property Overview
|
MLS® Number
|
X11837954 |
|
Property Type
|
Single Family |
|
Community Name
|
453 - Grapeview |
|
AmenitiesNearBy
|
Public Transit, Schools, Hospital |
|
CommunityFeatures
|
School Bus |
|
Features
|
Ravine, Flat Site, Lighting, Carpet Free |
|
ParkingSpaceTotal
|
3 |
|
Structure
|
Deck |
45 Flynn Court, St. Catharines Building Features
|
BathroomTotal
|
3 |
|
BedroomsAboveGround
|
3 |
|
BedroomsTotal
|
3 |
|
Appliances
|
Water Meter, Water Heater, Garage Door Opener Remote(s) |
|
BasementDevelopment
|
Partially Finished |
|
BasementType
|
Full (partially Finished) |
|
ConstructionStyleAttachment
|
Attached |
|
CoolingType
|
Central Air Conditioning |
|
ExteriorFinish
|
Brick |
|
FoundationType
|
Poured Concrete |
|
HalfBathTotal
|
1 |
|
HeatingFuel
|
Natural Gas |
|
HeatingType
|
Forced Air |
|
StoriesTotal
|
2 |
|
SizeInterior
|
1099 |
|
Type
|
Row / Townhouse |
|
UtilityWater
|
Municipal Water |
45 Flynn Court, St. Catharines Parking
45 Flynn Court, St. Catharines Land Details
|
Acreage
|
No |
|
LandAmenities
|
Public Transit, Schools, Hospital |
|
Sewer
|
Sanitary Sewer |
|
SizeDepth
|
89 Ft ,3 In |
|
SizeFrontage
|
23 Ft |
|
SizeIrregular
|
23 X 89.3 Ft |
|
SizeTotalText
|
23 X 89.3 Ft|under 1/2 Acre |
|
SurfaceWater
|
River/stream |
45 Flynn Court, St. Catharines Rooms
| Floor |
Room Type |
Length |
Width |
Dimensions |
|
Second Level |
Primary Bedroom |
4.72 m |
3.43 m |
4.72 m x 3.43 m |
|
Second Level |
Bedroom 2 |
3.23 m |
3.29 m |
3.23 m x 3.29 m |
|
Second Level |
Bedroom 3 |
3.32 m |
2.77 m |
3.32 m x 2.77 m |
|
Basement |
Recreational, Games Room |
5.87 m |
5.4 m |
5.87 m x 5.4 m |
|
Basement |
Laundry Room |
5.21 m |
2.59 m |
5.21 m x 2.59 m |
|
Main Level |
Foyer |
1.83 m |
1.91 m |
1.83 m x 1.91 m |
|
Main Level |
Dining Room |
3.43 m |
3.05 m |
3.43 m x 3.05 m |
|
Main Level |
Living Room |
6.1 m |
3.51 m |
6.1 m x 3.51 m |
|
Main Level |
Kitchen |
3.54 m |
2.74 m |
3.54 m x 2.74 m |
45 Flynn Court, St. Catharines Utilities
|
Cable
|
Available |
|
Sewer
|
Installed |




