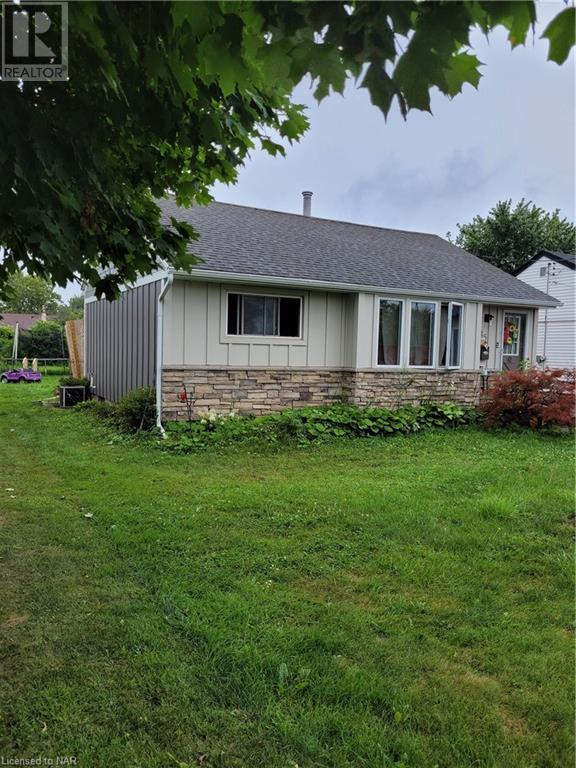2 Bedroom
1 Bathroom
1164 sqft sq. ft
Bungalow
Central Air Conditioning
Forced Air, Hot Water Radiator Heat
$1,900 Monthly
Welcome to 45 Elgin. This well maintained detached bungalow situated in a quiet Thorold neighborhood offers a beautifully renovated 2 bedroom, 1 bathroom home with just over 900 square feet of living space. Located across the street from Sullivan Park, you can watch the kids play from the comfort of your home. Available September 1st enjoy the entire home to yourself! This home comes equipped with a refrigerator, stove, washing machine and dryer. Easy access to highway 406 and close to Parks, Schools and many other amenities. This home provides comfort and tranquility at a great price. Ready to rent Sept 1st. Minimum 1 year lease. Application, credit check, employment letter & references required. (id:38042)
45 Elgin W/s Street, Thorold Property Overview
|
MLS® Number
|
40631957 |
|
Property Type
|
Single Family |
|
AmenitiesNearBy
|
Park, Place Of Worship, Playground, Schools |
|
CommunityFeatures
|
School Bus |
|
EquipmentType
|
None |
|
Features
|
Paved Driveway |
|
ParkingSpaceTotal
|
1 |
|
RentalEquipmentType
|
None |
45 Elgin W/s Street, Thorold Building Features
|
BathroomTotal
|
1 |
|
BedroomsAboveGround
|
2 |
|
BedroomsTotal
|
2 |
|
Appliances
|
Refrigerator, Stove, Washer, Hood Fan |
|
ArchitecturalStyle
|
Bungalow |
|
BasementDevelopment
|
Partially Finished |
|
BasementType
|
Full (partially Finished) |
|
ConstructedDate
|
1949 |
|
ConstructionStyleAttachment
|
Detached |
|
CoolingType
|
Central Air Conditioning |
|
ExteriorFinish
|
Brick Veneer, Concrete, Vinyl Siding, Shingles |
|
FireProtection
|
Smoke Detectors |
|
FoundationType
|
Poured Concrete |
|
HeatingFuel
|
Natural Gas |
|
HeatingType
|
Forced Air, Hot Water Radiator Heat |
|
StoriesTotal
|
1 |
|
SizeInterior
|
1164 Sqft |
|
Type
|
House |
|
UtilityWater
|
Municipal Water |
45 Elgin W/s Street, Thorold Land Details
|
AccessType
|
Road Access, Highway Access |
|
Acreage
|
No |
|
LandAmenities
|
Park, Place Of Worship, Playground, Schools |
|
Sewer
|
Municipal Sewage System |
|
SizeDepth
|
150 Ft |
|
SizeFrontage
|
46 Ft |
|
SizeTotalText
|
Under 1/2 Acre |
|
ZoningDescription
|
R1 |
45 Elgin W/s Street, Thorold Rooms
| Floor |
Room Type |
Length |
Width |
Dimensions |
|
Second Level |
Bedroom |
|
|
14'0'' x 11'5'' |
|
Main Level |
Kitchen |
|
|
16'0'' x 13'2'' |
|
Main Level |
4pc Bathroom |
|
|
11'8'' x 10' |
|
Main Level |
Primary Bedroom |
|
|
15'0'' x 12'0'' |
|
Main Level |
Great Room |
|
|
16'5'' x 14'5'' |
45 Elgin W/s Street, Thorold Utilities
|
Electricity
|
Available |
|
Natural Gas
|
Available |



