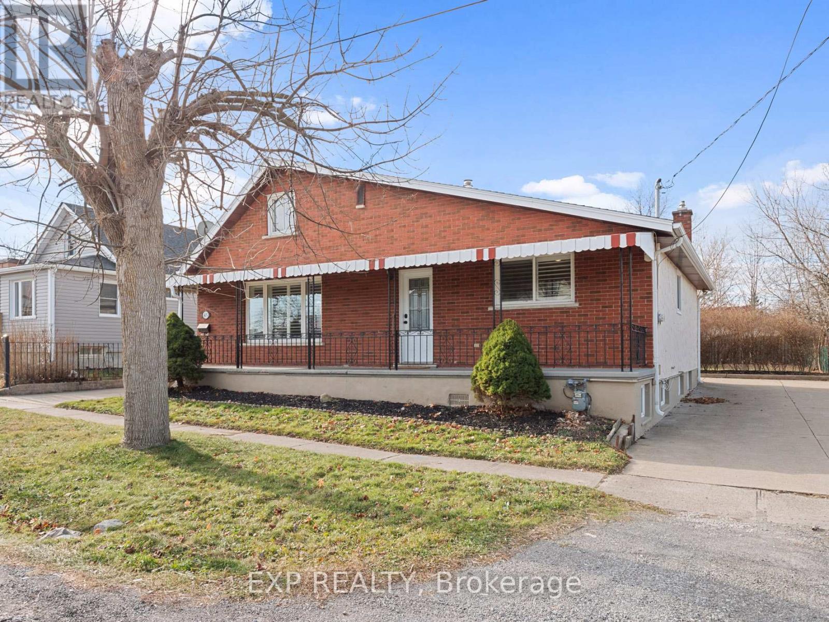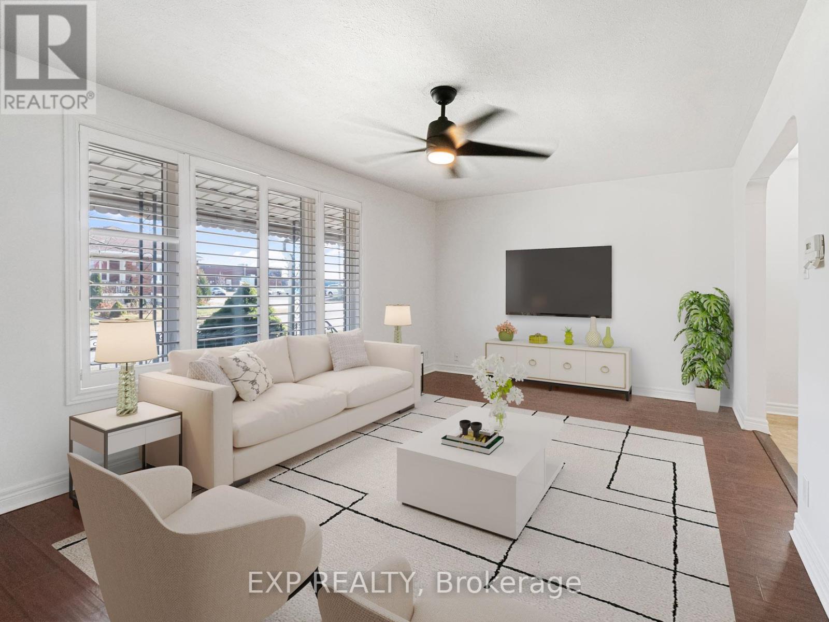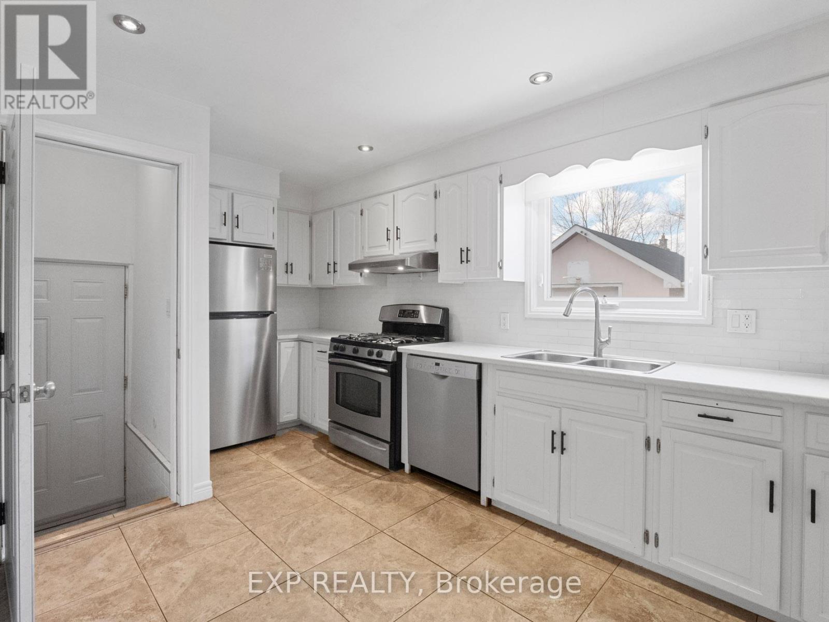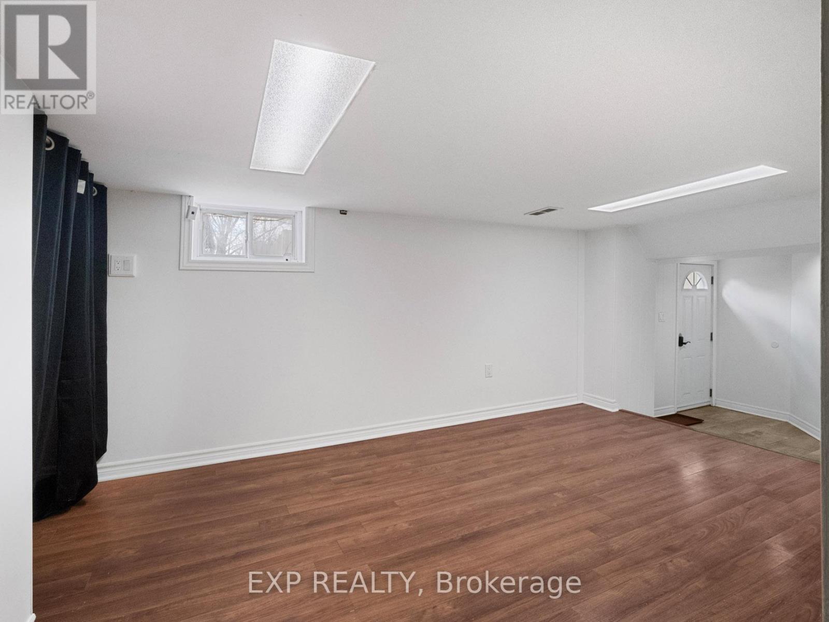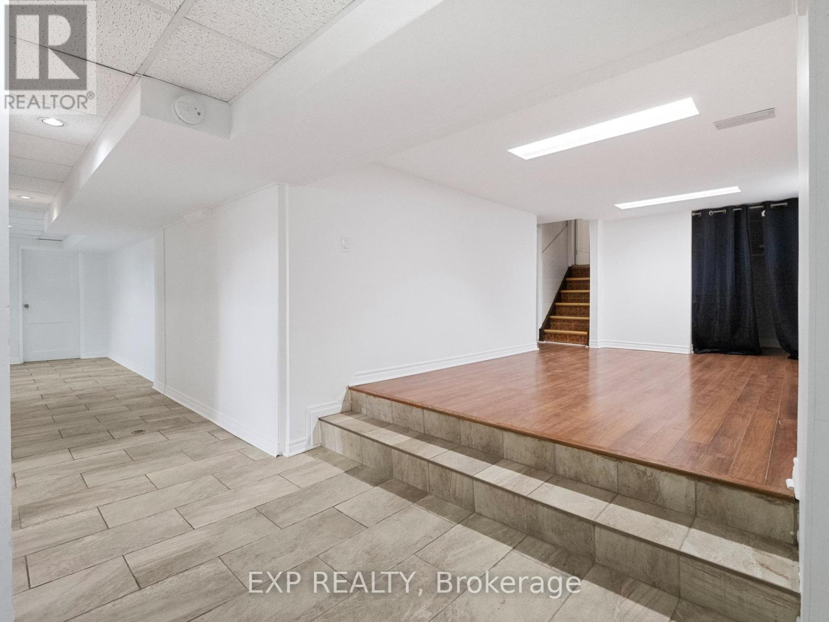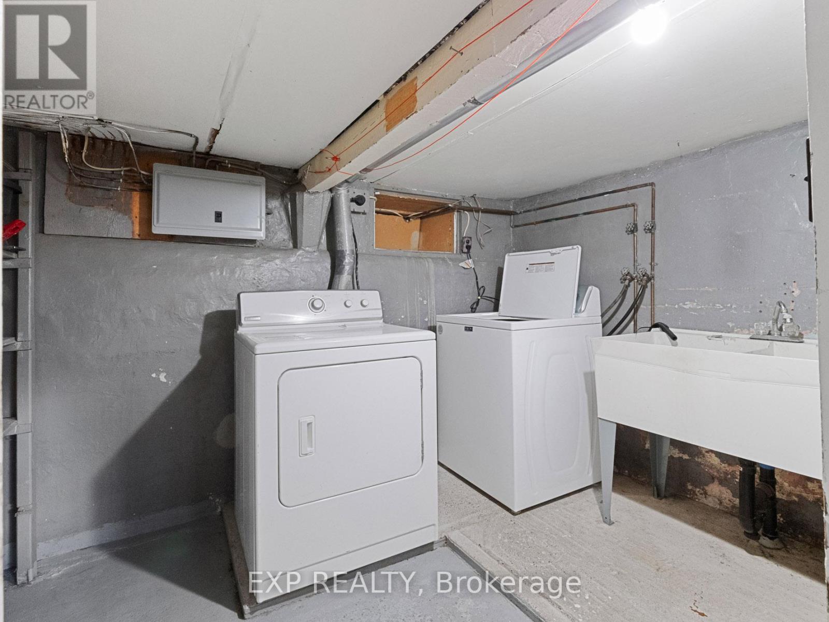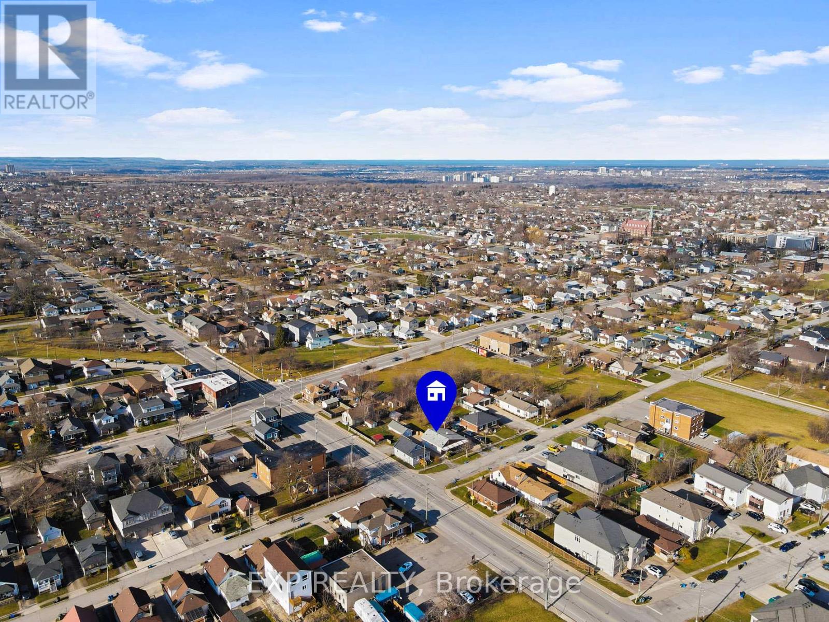6 Bedroom
2 Bathroom
1499 sq. ft
Central Air Conditioning
Forced Air
$579,900
Welcome to 45 Cunningham Street, Thorold, where charm meets endless potential! This spacious home is perfect for families, investors, or those seeking a mortgage-helper with its fully equipped in-law suite in the basement. Boasting 6 bedrooms, 2 beautifully updated bathrooms, and separate laundry on each level, this home is designed for versatile living. Situated on a generous 66x143 ft lot, the property features a detached garage, two concrete driveways for ample parking, and a lush backyard complete with a greenhouse and fruit-bearing trees. The main floor impresses with updated flooring, California shutters, and a modernized bathroom featuring a granite double vanity. The open-concept kitchen and dining area shine with 18x 18 tiles, pot lights, and a stylish staircase leading to two bright upstairs bedrooms. The basement offers 2 spacious bedrooms, a full kitchen with dining area, a 3-piece bathroom, plenty of storage, and a private walkout entrance. Located in central Thorold, this home is close to the 406, Brock University, Niagara College, bus routes, and the vibrant downtown core. Dont miss this unique opportunityschedule your showing today! (id:38042)
45 Cunningham Street, Thorold Property Overview
|
MLS® Number
|
X11894777 |
|
Property Type
|
Single Family |
|
Community Name
|
557 - Thorold Downtown |
|
AmenitiesNearBy
|
Park, Public Transit, Schools |
|
EquipmentType
|
Water Heater |
|
Features
|
In-law Suite |
|
ParkingSpaceTotal
|
11 |
|
RentalEquipmentType
|
Water Heater |
|
Structure
|
Porch |
45 Cunningham Street, Thorold Building Features
|
BathroomTotal
|
2 |
|
BedroomsAboveGround
|
6 |
|
BedroomsTotal
|
6 |
|
Appliances
|
Water Heater, Dishwasher, Dryer, Refrigerator, Stove, Washer |
|
BasementDevelopment
|
Finished |
|
BasementType
|
Full (finished) |
|
ConstructionStyleAttachment
|
Detached |
|
CoolingType
|
Central Air Conditioning |
|
ExteriorFinish
|
Brick, Stucco |
|
FoundationType
|
Block |
|
HeatingFuel
|
Natural Gas |
|
HeatingType
|
Forced Air |
|
StoriesTotal
|
2 |
|
SizeInterior
|
1499 |
|
Type
|
House |
|
UtilityWater
|
Municipal Water |
45 Cunningham Street, Thorold Parking
45 Cunningham Street, Thorold Land Details
|
Acreage
|
No |
|
LandAmenities
|
Park, Public Transit, Schools |
|
Sewer
|
Sanitary Sewer |
|
SizeDepth
|
143 Ft |
|
SizeFrontage
|
66 Ft |
|
SizeIrregular
|
66 X 143 Ft |
|
SizeTotalText
|
66 X 143 Ft |
|
ZoningDescription
|
R3 |
45 Cunningham Street, Thorold Rooms
| Floor |
Room Type |
Length |
Width |
Dimensions |
|
Second Level |
Bedroom 3 |
4.9 m |
3.6 m |
4.9 m x 3.6 m |
|
Second Level |
Bedroom 4 |
4 m |
2.8 m |
4 m x 2.8 m |
|
Basement |
Bathroom |
1.2 m |
2.5 m |
1.2 m x 2.5 m |
|
Basement |
Bedroom 5 |
3.3 m |
3.3 m |
3.3 m x 3.3 m |
|
Basement |
Bedroom |
3.3 m |
3.3 m |
3.3 m x 3.3 m |
|
Basement |
Living Room |
3 m |
4.2 m |
3 m x 4.2 m |
|
Basement |
Kitchen |
3.1 m |
5 m |
3.1 m x 5 m |
|
Main Level |
Primary Bedroom |
4.09 m |
4.1 m |
4.09 m x 4.1 m |
|
Main Level |
Family Room |
5.9 m |
3.4 m |
5.9 m x 3.4 m |
|
Main Level |
Bedroom 2 |
4.09 m |
3.1 m |
4.09 m x 3.1 m |
|
Main Level |
Kitchen |
5.26 m |
6.2 m |
5.26 m x 6.2 m |
|
Main Level |
Bathroom |
4 m |
1.75 m |
4 m x 1.75 m |
45 Cunningham Street, Thorold Utilities

