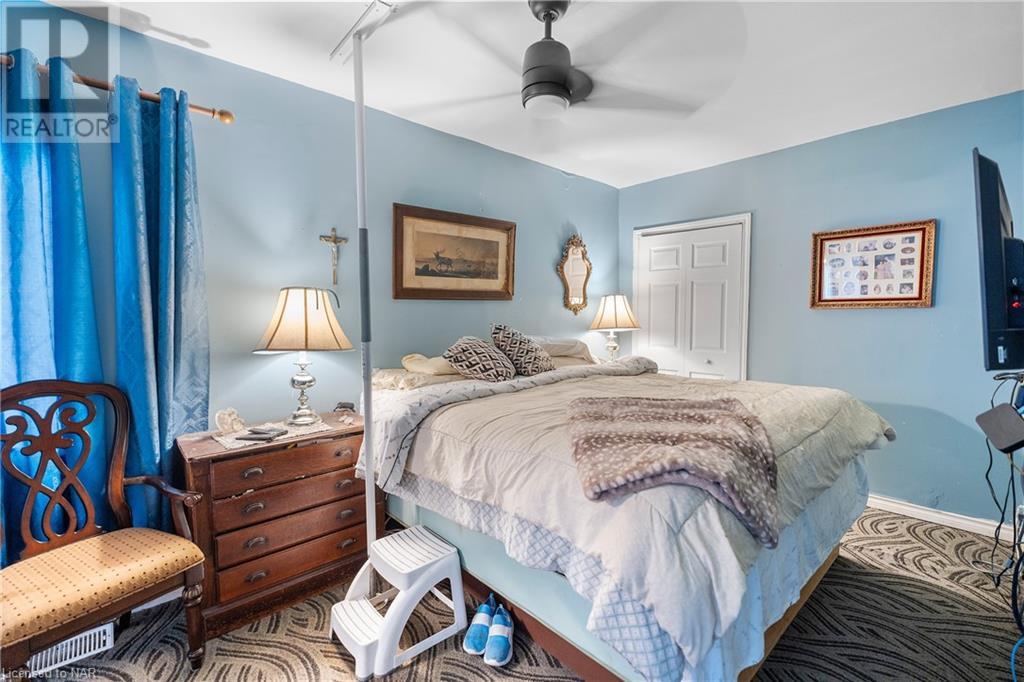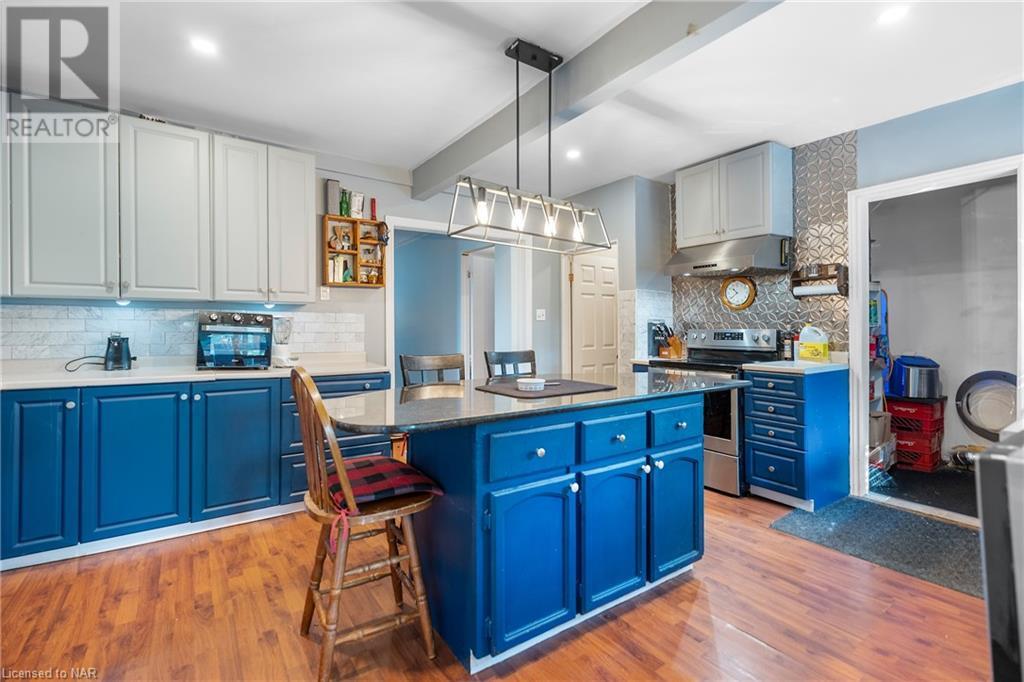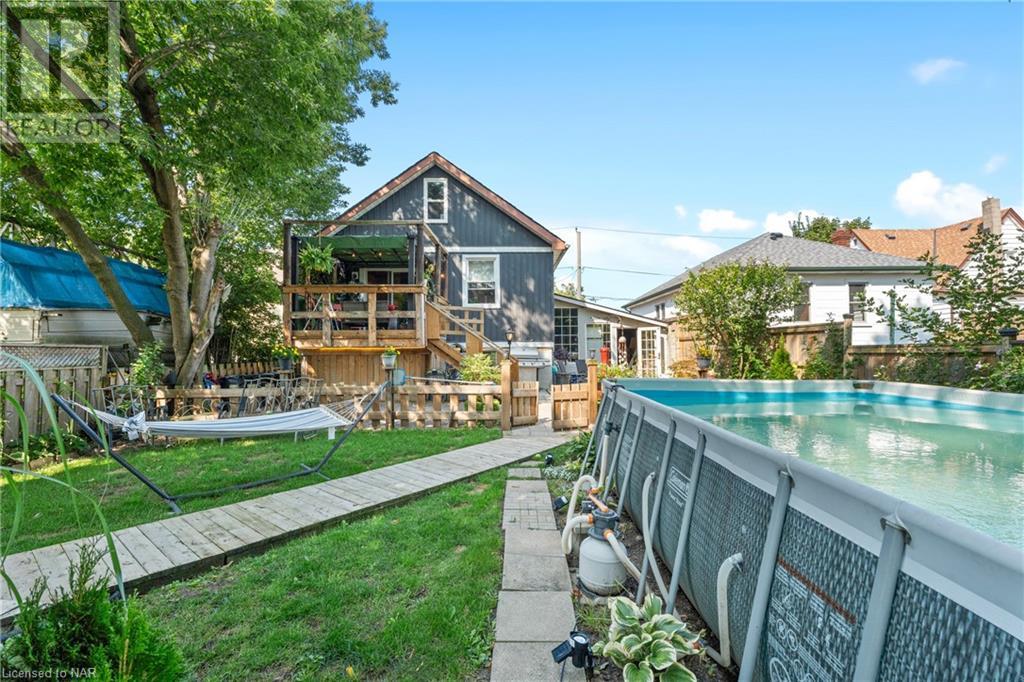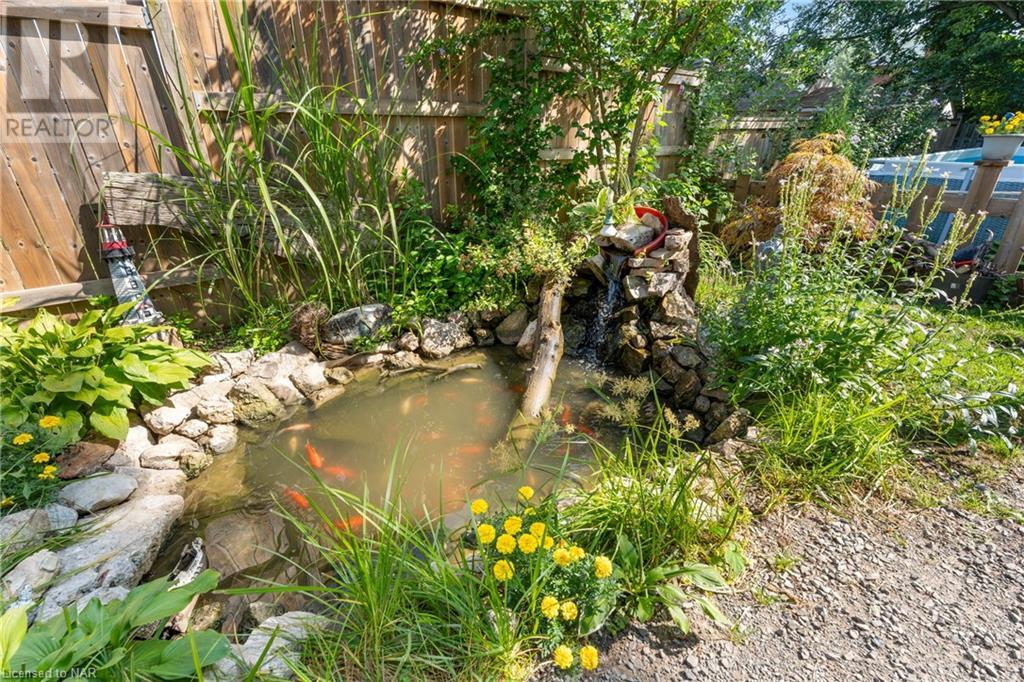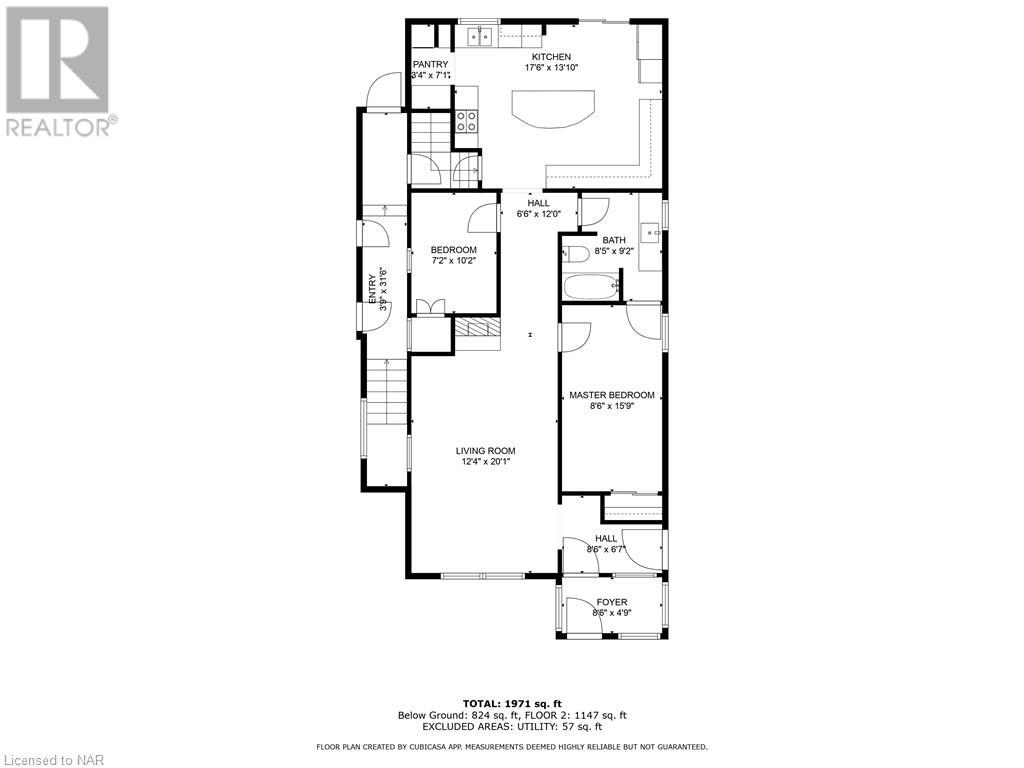3 Bedroom
2 Bathroom
2027 sqft sq. ft
Raised Bungalow
Above Ground Pool
Central Air Conditioning
Forced Air
Landscaped
$550,000
This home features an accessible main floor with a lift on the outside of the house and a 1 bdrm in-law apartment in the basement with separate entrance. Featuring 2 driveways, 2 kitchens, and 2 laundry rooms! Newer siding, roof shingles, and some windows! Located on a quiet, dead end street, with a large green space just steps away, it is perfect for a young family with room for the grandparents or adult children to live downstairs! (id:38042)
4464 Sixth Avenue, Niagara Falls Property Overview
|
MLS® Number
|
40637624 |
|
Property Type
|
Single Family |
|
AmenitiesNearBy
|
Airport, Golf Nearby, Hospital, Marina, Park, Place Of Worship, Playground, Public Transit, Schools, Shopping |
|
CommunityFeatures
|
Quiet Area, Community Centre, School Bus |
|
EquipmentType
|
Water Heater |
|
Features
|
Paved Driveway, In-law Suite |
|
ParkingSpaceTotal
|
4 |
|
PoolType
|
Above Ground Pool |
|
RentalEquipmentType
|
Water Heater |
4464 Sixth Avenue, Niagara Falls Building Features
|
BathroomTotal
|
2 |
|
BedroomsAboveGround
|
2 |
|
BedroomsBelowGround
|
1 |
|
BedroomsTotal
|
3 |
|
Appliances
|
Dishwasher, Dryer, Refrigerator, Stove, Water Meter, Washer |
|
ArchitecturalStyle
|
Raised Bungalow |
|
BasementDevelopment
|
Finished |
|
BasementType
|
Full (finished) |
|
ConstructedDate
|
1959 |
|
ConstructionStyleAttachment
|
Detached |
|
CoolingType
|
Central Air Conditioning |
|
ExteriorFinish
|
Vinyl Siding |
|
HeatingFuel
|
Natural Gas |
|
HeatingType
|
Forced Air |
|
StoriesTotal
|
1 |
|
SizeInterior
|
2027 Sqft |
|
Type
|
House |
|
UtilityWater
|
Municipal Water |
4464 Sixth Avenue, Niagara Falls Parking
4464 Sixth Avenue, Niagara Falls Land Details
|
AccessType
|
Highway Access, Highway Nearby |
|
Acreage
|
No |
|
LandAmenities
|
Airport, Golf Nearby, Hospital, Marina, Park, Place Of Worship, Playground, Public Transit, Schools, Shopping |
|
LandscapeFeatures
|
Landscaped |
|
Sewer
|
Municipal Sewage System |
|
SizeDepth
|
120 Ft |
|
SizeFrontage
|
39 Ft |
|
SizeTotalText
|
Under 1/2 Acre |
|
ZoningDescription
|
R2 |
4464 Sixth Avenue, Niagara Falls Rooms
| Floor |
Room Type |
Length |
Width |
Dimensions |
|
Lower Level |
Utility Room |
|
|
8'5'' x 6'10'' |
|
Lower Level |
Foyer |
|
|
6'10'' x 3'0'' |
|
Lower Level |
3pc Bathroom |
|
|
Measurements not available |
|
Lower Level |
Bedroom |
|
|
11'8'' x 10'2'' |
|
Lower Level |
Family Room |
|
|
15'8'' x 10'8'' |
|
Lower Level |
Kitchen |
|
|
12'4'' x 8'10'' |
|
Lower Level |
Recreation Room |
|
|
16'6'' x 15'11'' |
|
Main Level |
Other |
|
|
31'6'' x 3'9'' |
|
Main Level |
Sitting Room |
|
|
8'6'' x 4'9'' |
|
Main Level |
Foyer |
|
|
8'6'' x 6'7'' |
|
Main Level |
Pantry |
|
|
7'1'' x 3'4'' |
|
Main Level |
Eat In Kitchen |
|
|
17'6'' x 13'10'' |
|
Main Level |
4pc Bathroom |
|
|
Measurements not available |
|
Main Level |
Bedroom |
|
|
10'2'' x 7'2'' |
|
Main Level |
Primary Bedroom |
|
|
15'9'' x 8'6'' |
|
Main Level |
Living Room |
|
|
12'4'' x 20'1'' |






