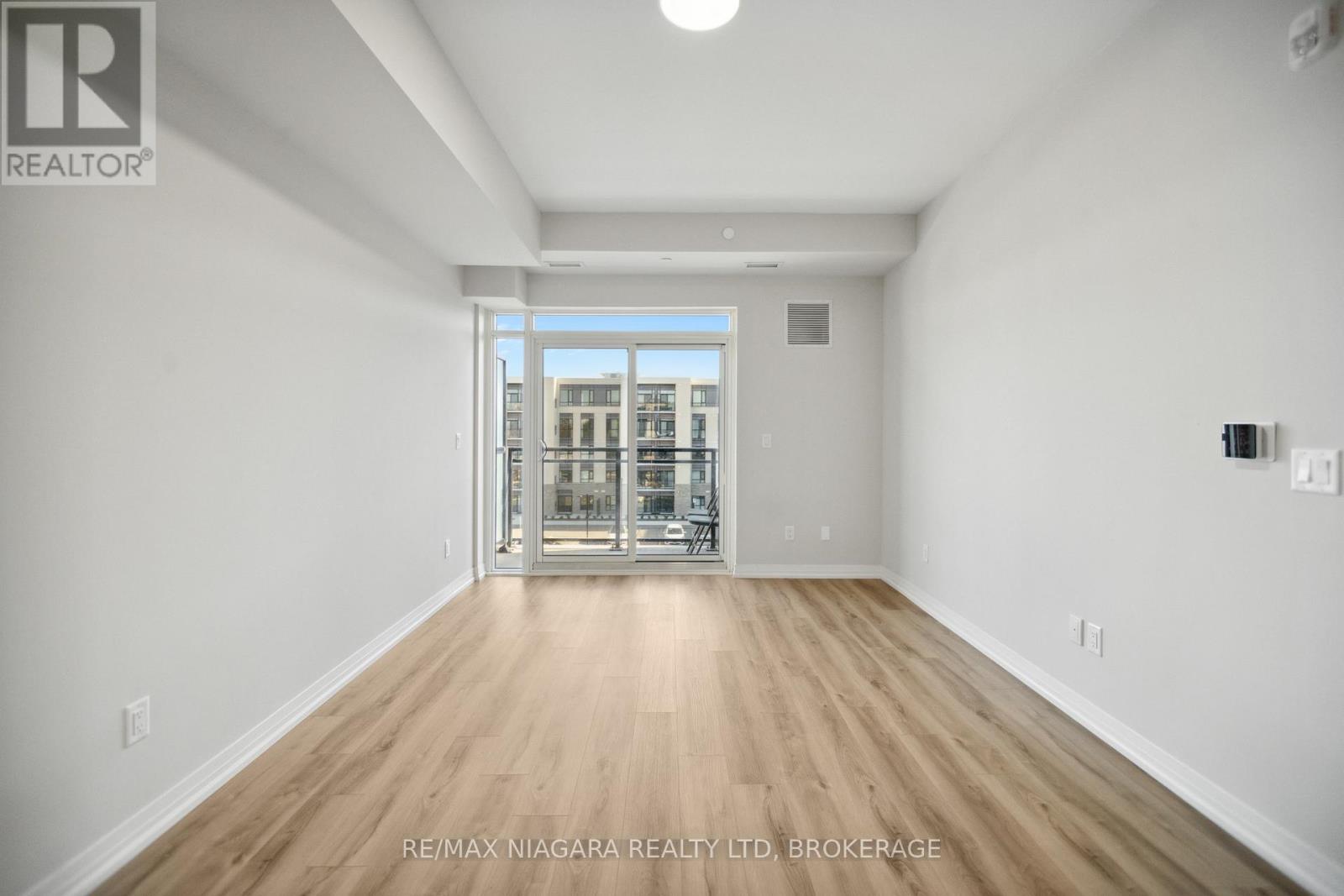1 Bedroom
1 Bathroom
899 sq. ft
Central Air Conditioning
Forced Air
$1,970 Monthly
Welcome to #443-50 Herrick Avenue for lease - located in gorgeous downtown St. Catharines perfectly situated to all amenities, schools, public transit and all the entertainment the city has to offer. Walk in and immediately notice the front foyer with lots of closet space and your own washer/dryer for your convenience. This cozy 1 bedrooms, 1 bathroom unit is brand new with an open concept plan. White kitchen cabinetry and appliances makes this unit pop. Abundant of kitchen cupboard space for all your food storage needs - plus enjoy the kitchen island for extra space. The living room has a quaint balcony which overlooks the outdoor common space which is equipped with a pickle ball court and outdoor seating area that all residents have unlimited access to. The bedroom has a large window allowing for plenty of natural light to flood the space and a 4pc bathroom finishes off this unit. Enjoy access to the gym and secured underground parking space. Have peace of mind knowing there's additional security and concierge to the building. Don't miss out on this opportunity for lease! (id:38042)
443 - 50 Herrick Avenue, St. Catharines Property Overview
|
MLS® Number
|
X11882246 |
|
Property Type
|
Single Family |
|
CommunityFeatures
|
Pet Restrictions |
|
Features
|
Balcony |
|
ParkingSpaceTotal
|
1 |
443 - 50 Herrick Avenue, St. Catharines Building Features
|
BathroomTotal
|
1 |
|
BedroomsAboveGround
|
1 |
|
BedroomsTotal
|
1 |
|
CoolingType
|
Central Air Conditioning |
|
ExteriorFinish
|
Concrete, Stone |
|
HeatingFuel
|
Natural Gas |
|
HeatingType
|
Forced Air |
|
SizeInterior
|
899 |
|
Type
|
Apartment |
443 - 50 Herrick Avenue, St. Catharines Parking
443 - 50 Herrick Avenue, St. Catharines Land Details
443 - 50 Herrick Avenue, St. Catharines Rooms
| Floor |
Room Type |
Length |
Width |
Dimensions |
|
Main Level |
Living Room |
8.5 m |
3.5 m |
8.5 m x 3.5 m |
|
Main Level |
Bedroom |
2.9 m |
4.5 m |
2.9 m x 4.5 m |
|
Main Level |
Bathroom |
2.9 m |
1.5 m |
2.9 m x 1.5 m |
|
Main Level |
Foyer |
2.25 m |
1.7 m |
2.25 m x 1.7 m |



















