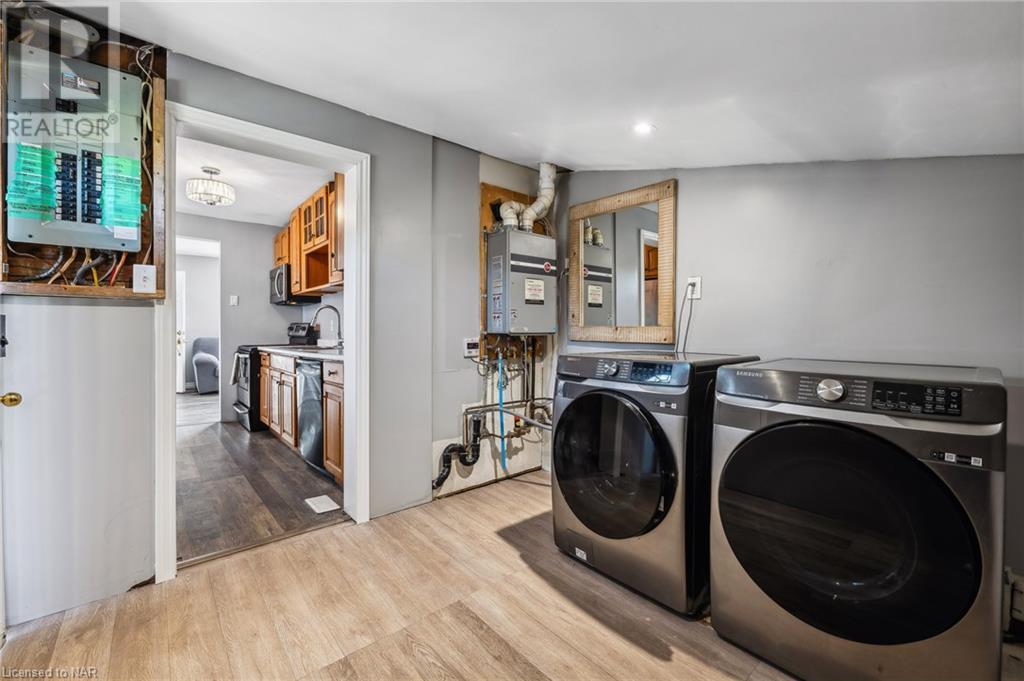4411 Fifth Avenue Niagara Falls, Ontario L2E 4R3
2 Bedroom
1 Bathroom
800 sqft sq. ft
Bungalow
Central Air Conditioning
Forced Air
$379,900
Cute as a button! This 2 bedroom bungalow is move-in ready, just in time for enjoying your pumpkin-spiced lattes while relaxing on your cozy back patio. You'll appreciate the location of your new home, with it being just close enough to the downtown core while still situated on a quiet street with very little traffic. The family-friendly neighbourhood greets you with great schools, parks, shopping, and all major amenities. Getting to work is easy when you have quick access to the QEW, HWY 420 and the 406. Whether you are a savvy investor looking to add to your portfolio, or first time home buyer looking to get into the market, you need to add this listing to your next day of showings, it won't last long! (id:38042)
4411 Fifth Avenue, Niagara Falls Open House
4411 Fifth Avenue, Niagara Falls has an upcoming open house.
September
22
Sunday
Starts at:
2:00 pm
Ends at:4:00 pm
4411 Fifth Avenue, Niagara Falls Property Overview
| MLS® Number | 40637647 |
| Property Type | Single Family |
| AmenitiesNearBy | Golf Nearby, Hospital, Park, Place Of Worship, Public Transit, Schools, Shopping |
| EquipmentType | Furnace |
| Features | Conservation/green Belt |
| ParkingSpaceTotal | 3 |
| RentalEquipmentType | Furnace |
4411 Fifth Avenue, Niagara Falls Building Features
| BathroomTotal | 1 |
| BedroomsAboveGround | 2 |
| BedroomsTotal | 2 |
| Appliances | Dishwasher, Dryer, Refrigerator, Stove, Washer, Hood Fan |
| ArchitecturalStyle | Bungalow |
| BasementDevelopment | Unfinished |
| BasementType | Crawl Space (unfinished) |
| ConstructedDate | 1946 |
| ConstructionStyleAttachment | Detached |
| CoolingType | Central Air Conditioning |
| ExteriorFinish | Aluminum Siding |
| HeatingFuel | Natural Gas |
| HeatingType | Forced Air |
| StoriesTotal | 1 |
| SizeInterior | 800 Sqft |
| Type | House |
| UtilityWater | Municipal Water |
4411 Fifth Avenue, Niagara Falls Land Details
| AccessType | Highway Access |
| Acreage | No |
| LandAmenities | Golf Nearby, Hospital, Park, Place Of Worship, Public Transit, Schools, Shopping |
| Sewer | Municipal Sewage System |
| SizeDepth | 120 Ft |
| SizeFrontage | 39 Ft |
| SizeTotalText | Under 1/2 Acre |
| ZoningDescription | R2 |
4411 Fifth Avenue, Niagara Falls Rooms
| Floor | Room Type | Length | Width | Dimensions |
|---|---|---|---|---|
| Main Level | Laundry Room | 9'4'' x 9' | ||
| Main Level | Bedroom | 9'3'' x 7'11'' | ||
| Main Level | Primary Bedroom | 11'2'' x 9'3'' | ||
| Main Level | 4pc Bathroom | 7'6'' x 5'3'' | ||
| Main Level | Living Room | 15'9'' x 11'3'' | ||
| Main Level | Kitchen/dining Room | 11'3'' x 7'11'' |

































