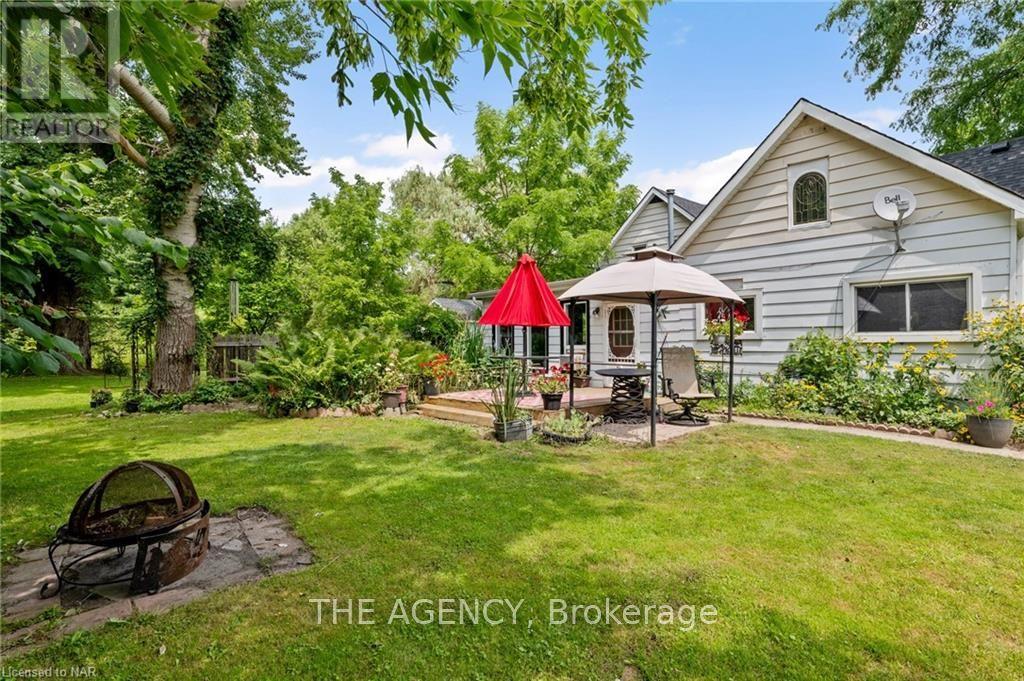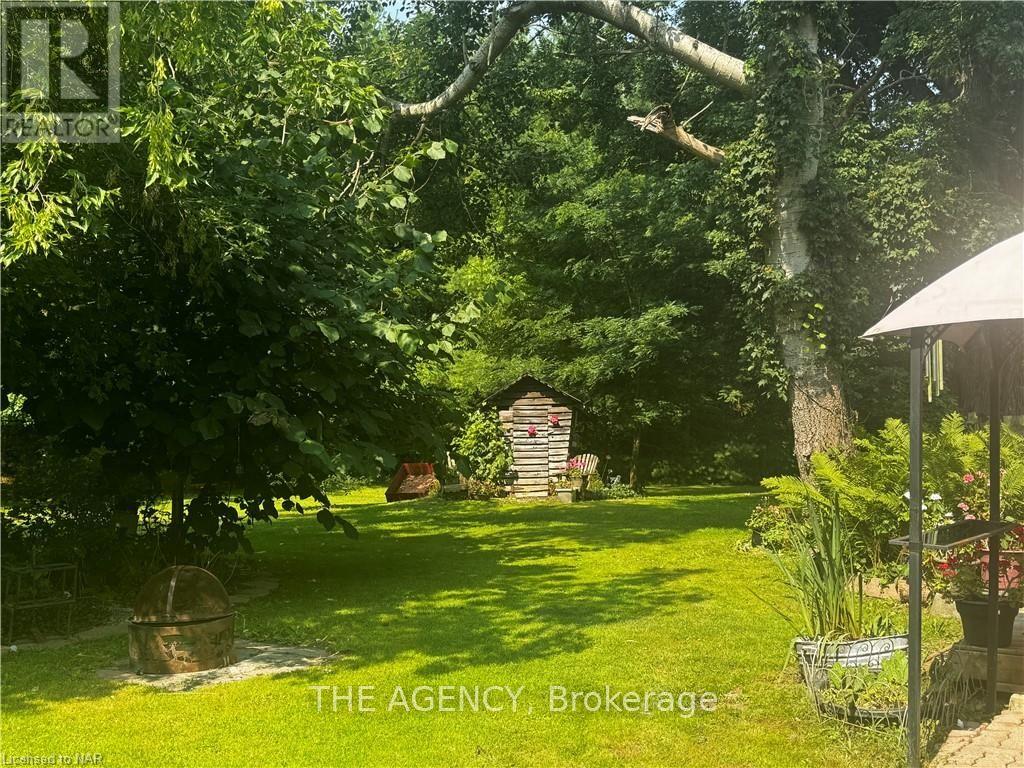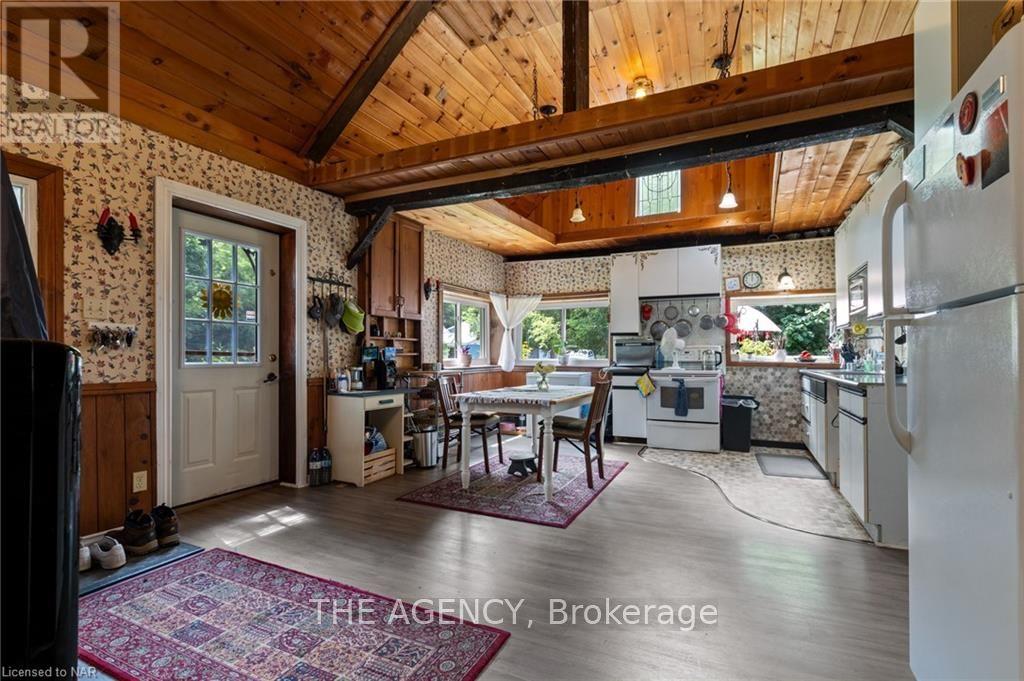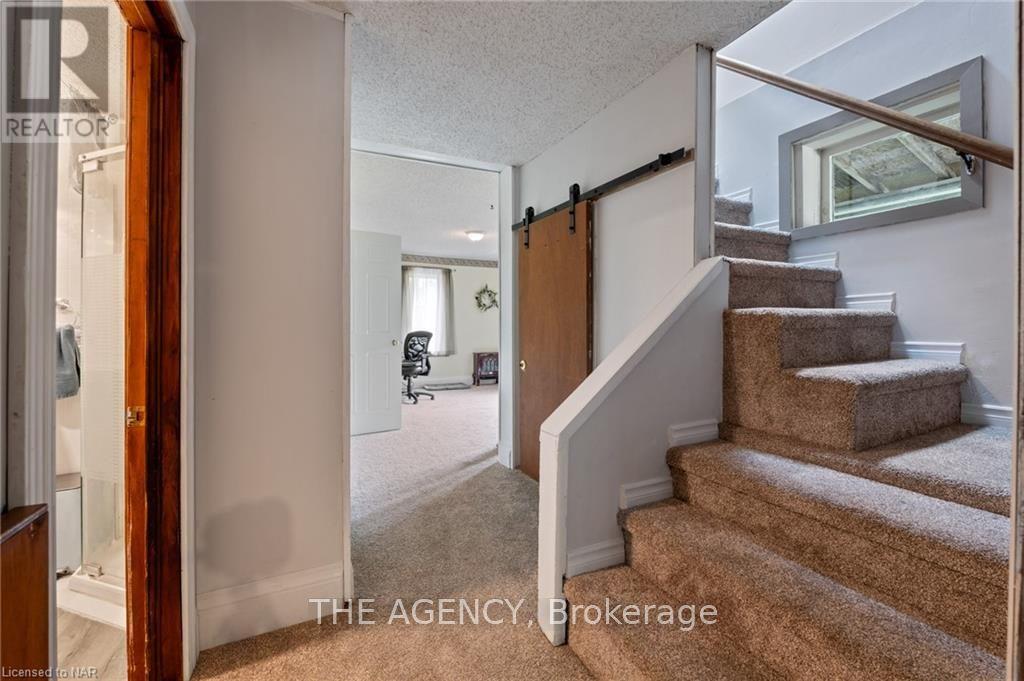3 Bedroom
2 Bathroom
Window Air Conditioner
Baseboard Heaters
$649,900
Welcome to your one acre piece of the country. This large 2 storey farmhouse is approx 2200 sqft with 2 baths and potentially 5 bedrooms. The large farmer style kitchen matches the large living room. Manicured grounds cover the lot, including one of Uhr oldest and most beautiful maple trees you’ll ever see. Several smaller outbuildings compliment the large 4 car detached garage that has hydro (220 amp as well), and heat (propane). A rare find at this price point…getting into your country home has never been easier…\r\n\r\n(Natural gas fuels 2 fireplace/woodstoves). (id:38042)
44045 Highway 3, Wainfleet Property Overview
|
MLS® Number
|
X9414215 |
|
Property Type
|
Single Family |
|
Community Name
|
879 - Marshville/Winger |
|
EquipmentType
|
Propane Tank |
|
ParkingSpaceTotal
|
14 |
|
RentalEquipmentType
|
Propane Tank |
|
Structure
|
Deck |
44045 Highway 3, Wainfleet Building Features
|
BathroomTotal
|
2 |
|
BedroomsAboveGround
|
3 |
|
BedroomsTotal
|
3 |
|
Amenities
|
Separate Heating Controls |
|
Appliances
|
Refrigerator, Stove |
|
BasementDevelopment
|
Unfinished |
|
BasementType
|
Crawl Space (unfinished) |
|
ConstructionStyleAttachment
|
Detached |
|
CoolingType
|
Window Air Conditioner |
|
ExteriorFinish
|
Aluminum Siding |
|
FoundationType
|
Stone |
|
HeatingFuel
|
Natural Gas |
|
HeatingType
|
Baseboard Heaters |
|
StoriesTotal
|
2 |
|
Type
|
House |
44045 Highway 3, Wainfleet Parking
44045 Highway 3, Wainfleet Land Details
|
Acreage
|
No |
|
Sewer
|
Septic System |
|
SizeFrontage
|
108.6 M |
|
SizeIrregular
|
108.6 X 257.67 Acre |
|
SizeTotalText
|
108.6 X 257.67 Acre|1/2 - 1.99 Acres |
|
ZoningDescription
|
A1 |
44045 Highway 3, Wainfleet Rooms
| Floor |
Room Type |
Length |
Width |
Dimensions |
|
Second Level |
Primary Bedroom |
7.04 m |
4.52 m |
7.04 m x 4.52 m |
|
Second Level |
Bedroom |
4.47 m |
3.4 m |
4.47 m x 3.4 m |
|
Second Level |
Bathroom |
|
|
Measurements not available |
|
Main Level |
Laundry Room |
1.98 m |
1.75 m |
1.98 m x 1.75 m |
|
Main Level |
Utility Room |
2.34 m |
0.86 m |
2.34 m x 0.86 m |
|
Main Level |
Living Room |
4.52 m |
3.96 m |
4.52 m x 3.96 m |
|
Main Level |
Other |
6.3 m |
4.44 m |
6.3 m x 4.44 m |
|
Main Level |
Family Room |
6.53 m |
5.59 m |
6.53 m x 5.59 m |
|
Main Level |
Bedroom |
4.44 m |
2.92 m |
4.44 m x 2.92 m |
|
Main Level |
Bathroom |
|
|
Measurements not available |
|
Main Level |
Office |
4.52 m |
3.96 m |
4.52 m x 3.96 m |










































