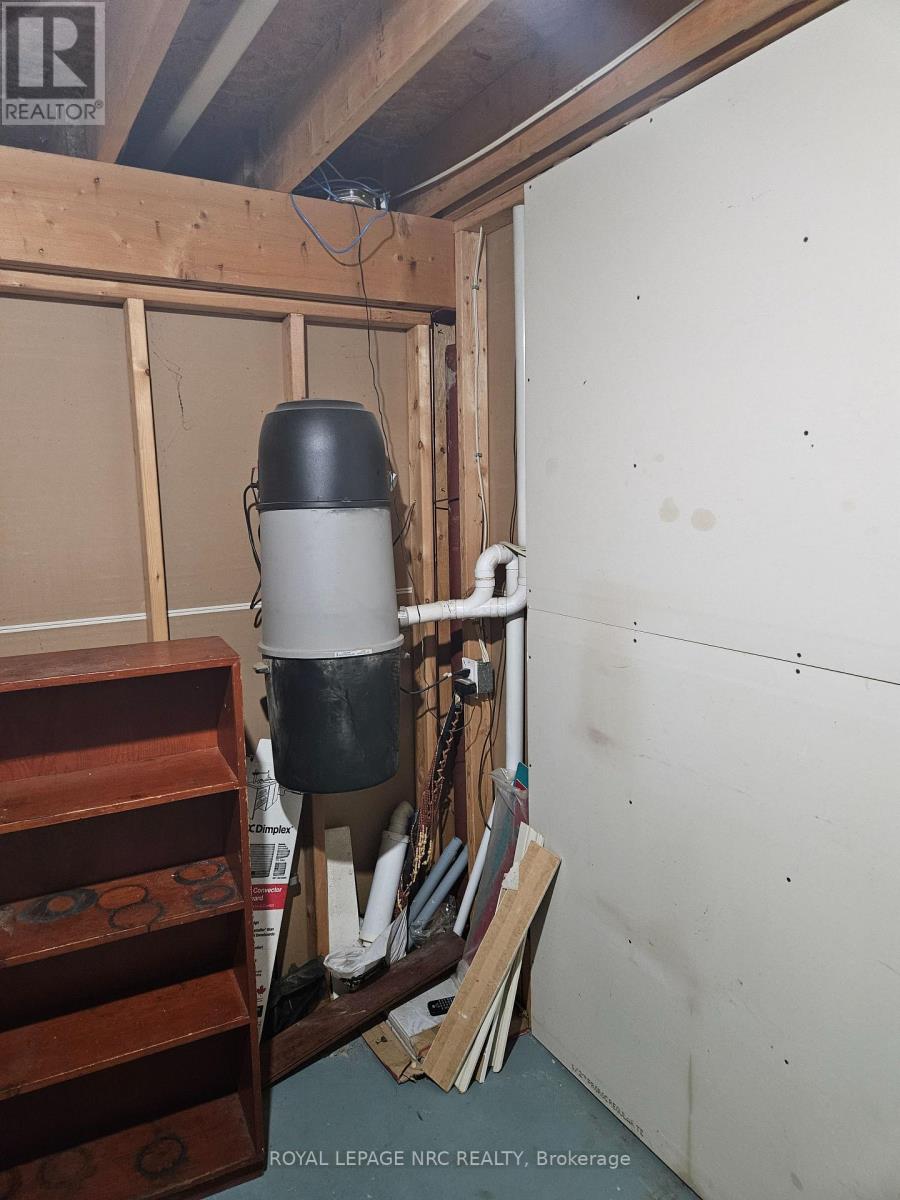3 Bedroom
2 Bathroom
999 sq. ft
Baseboard Heaters
$2,200 Monthly
Welcome to Dorchester Mews. This mature condominium complex is located within a desirable North End neighbourhood, close to schools, parks and area amenities. This townhome includes 3 bedrooms, 1.5 bathrooms and a fully finished basement The partially fenced yard space leads out to green space & park area perfect for walking, running or playtime! Rent includes, water, exterior maintenance & snow removal, and (1) assigned parking space. There is also plenty of visitor parking. (id:38042)
44 - 65 Dorchester Boulevard, St. Catharines Property Overview
|
MLS® Number
|
X11898770 |
|
Property Type
|
Single Family |
|
Community Name
|
444 - Carlton/Bunting |
|
AmenitiesNearBy
|
Schools, Park, Place Of Worship |
|
CommunityFeatures
|
Pet Restrictions, School Bus |
|
Features
|
Flat Site |
|
ParkingSpaceTotal
|
1 |
|
ViewType
|
View |
44 - 65 Dorchester Boulevard, St. Catharines Building Features
|
BathroomTotal
|
2 |
|
BedroomsAboveGround
|
3 |
|
BedroomsTotal
|
3 |
|
Amenities
|
Visitor Parking |
|
BasementDevelopment
|
Finished |
|
BasementType
|
Full (finished) |
|
ExteriorFinish
|
Brick, Vinyl Siding |
|
HalfBathTotal
|
1 |
|
HeatingFuel
|
Electric |
|
HeatingType
|
Baseboard Heaters |
|
StoriesTotal
|
2 |
|
SizeInterior
|
999 |
|
Type
|
Row / Townhouse |
44 - 65 Dorchester Boulevard, St. Catharines Land Details
|
Acreage
|
No |
|
LandAmenities
|
Schools, Park, Place Of Worship |
44 - 65 Dorchester Boulevard, St. Catharines Rooms
| Floor |
Room Type |
Length |
Width |
Dimensions |
|
Second Level |
Primary Bedroom |
6.4 m |
2.84 m |
6.4 m x 2.84 m |
|
Second Level |
Bedroom 2 |
2.79 m |
2.59 m |
2.79 m x 2.59 m |
|
Second Level |
Bedroom 3 |
3.4 m |
1 m |
3.4 m x 1 m |
|
Second Level |
Bathroom |
1.84 m |
1.84 m |
1.84 m x 1.84 m |
|
Basement |
Laundry Room |
2.15 m |
1.85 m |
2.15 m x 1.85 m |
|
Basement |
Family Room |
5.79 m |
5.18 m |
5.79 m x 5.18 m |
|
Main Level |
Foyer |
1.38 m |
1.23 m |
1.38 m x 1.23 m |
|
Main Level |
Kitchen |
3.05 m |
2.04 m |
3.05 m x 2.04 m |
|
Main Level |
Dining Room |
2.44 m |
1 m |
2.44 m x 1 m |
|
Main Level |
Living Room |
5.18 m |
2 m |
5.18 m x 2 m |
|
Main Level |
Bathroom |
1.38 m |
1.23 m |
1.38 m x 1.23 m |

































