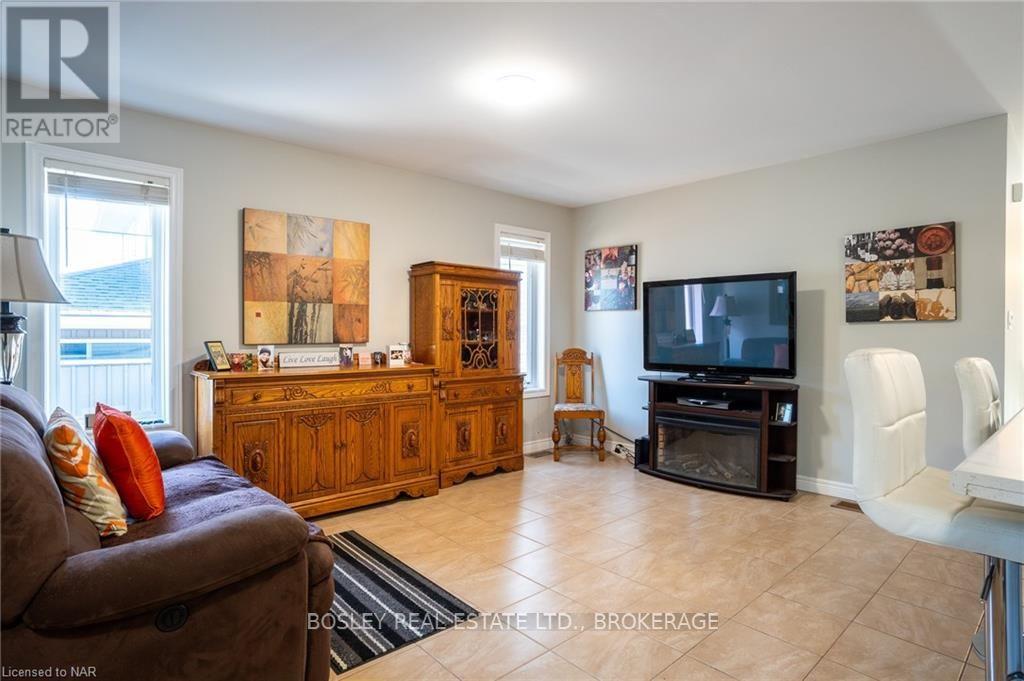4 Bedroom
2 Bathroom
Raised Bungalow
Central Air Conditioning
Forced Air
$599,999
Attention first time home buyers, multi-generational families and/or investors looking to buy in Welland. Discover this beautifully updated raised bungalow, offering 1,470 square feet of versatile living space. Ideally situated near parks, schools, and various local amenities. On the main level, you’ll find two spacious bedrooms, each flooded with natural light and plenty of storage space. The open-concept main living area seamlessly connects the living room, dining area, and kitchen, creating a versatile space perfect for family gatherings or entertaining guests. The lower level expands your living options with two additional bedrooms, a full kitchen, and a 3-piece bathroom. A separate entrance to the basement unlocks the potential for an in-law suite or a second dwelling unit, providing flexibility for multi-generational living or rental income. Book your showing today and explore the possibilities this home has to offer. (id:38042)
438 Southworth Street S, Welland Property Overview
|
MLS® Number
|
X9412166 |
|
Property Type
|
Single Family |
|
Community Name
|
773 - Lincoln/Crowland |
|
AmenitiesNearBy
|
Hospital |
|
EquipmentType
|
Water Heater |
|
ParkingSpaceTotal
|
3 |
|
RentalEquipmentType
|
Water Heater |
|
Structure
|
Deck |
438 Southworth Street S, Welland Building Features
|
BathroomTotal
|
2 |
|
BedroomsAboveGround
|
2 |
|
BedroomsBelowGround
|
2 |
|
BedroomsTotal
|
4 |
|
Appliances
|
Dryer, Microwave, Refrigerator, Stove, Washer |
|
ArchitecturalStyle
|
Raised Bungalow |
|
BasementDevelopment
|
Finished |
|
BasementFeatures
|
Separate Entrance |
|
BasementType
|
N/a (finished) |
|
ConstructionStyleAttachment
|
Detached |
|
CoolingType
|
Central Air Conditioning |
|
ExteriorFinish
|
Vinyl Siding, Brick |
|
FireProtection
|
Smoke Detectors |
|
FoundationType
|
Poured Concrete |
|
HeatingFuel
|
Natural Gas |
|
HeatingType
|
Forced Air |
|
StoriesTotal
|
1 |
|
Type
|
House |
|
UtilityWater
|
Municipal Water |
438 Southworth Street S, Welland Parking
438 Southworth Street S, Welland Land Details
|
Acreage
|
No |
|
LandAmenities
|
Hospital |
|
Sewer
|
Sanitary Sewer |
|
SizeDepth
|
96 Ft ,11 In |
|
SizeFrontage
|
50 Ft |
|
SizeIrregular
|
50 X 96.98 Ft |
|
SizeTotalText
|
50 X 96.98 Ft|under 1/2 Acre |
|
ZoningDescription
|
Rl1 |
438 Southworth Street S, Welland Rooms
| Floor |
Room Type |
Length |
Width |
Dimensions |
|
Lower Level |
Bedroom |
3.05 m |
3 m |
3.05 m x 3 m |
|
Lower Level |
Bathroom |
|
|
Measurements not available |
|
Lower Level |
Kitchen |
3.1 m |
3.05 m |
3.1 m x 3.05 m |
|
Lower Level |
Other |
5.49 m |
2.84 m |
5.49 m x 2.84 m |
|
Lower Level |
Bedroom |
3.1 m |
3.05 m |
3.1 m x 3.05 m |
|
Main Level |
Kitchen |
3.02 m |
2.9 m |
3.02 m x 2.9 m |
|
Main Level |
Dining Room |
3.07 m |
2.18 m |
3.07 m x 2.18 m |
|
Main Level |
Living Room |
4.37 m |
3.53 m |
4.37 m x 3.53 m |
|
Main Level |
Primary Bedroom |
4.85 m |
3.43 m |
4.85 m x 3.43 m |
|
Main Level |
Bedroom |
3.71 m |
2.9 m |
3.71 m x 2.9 m |
|
Main Level |
Bathroom |
|
|
Measurements not available |















