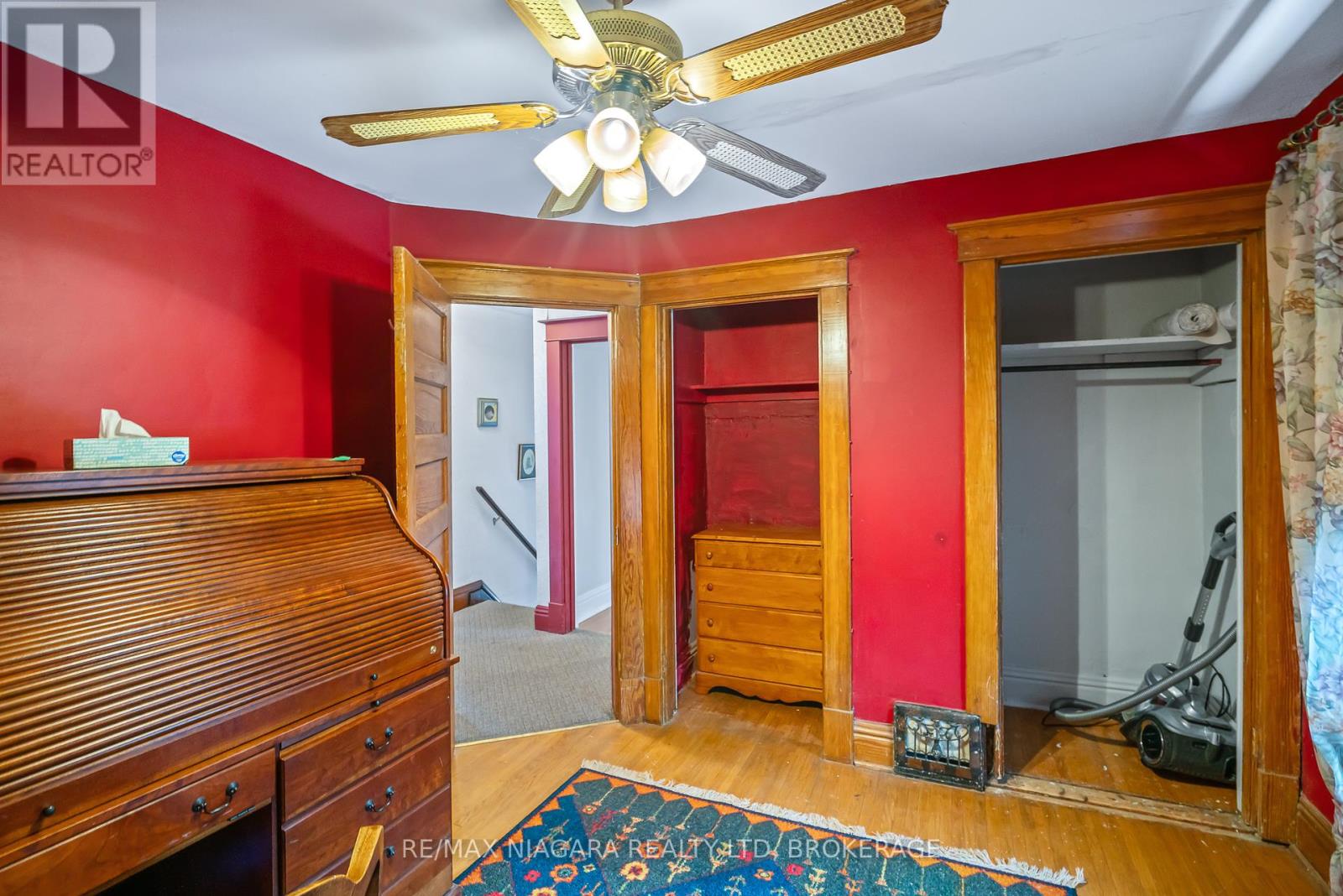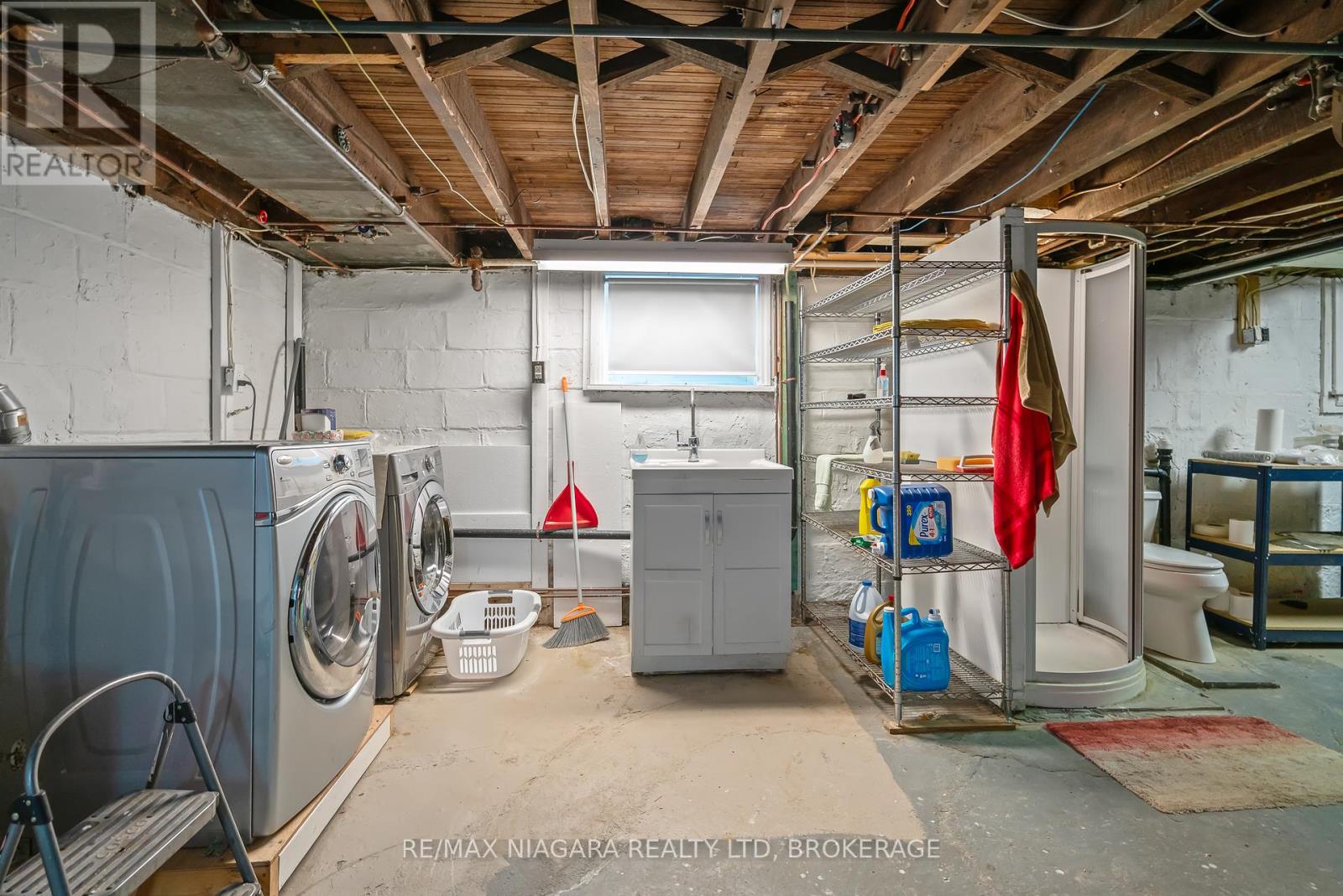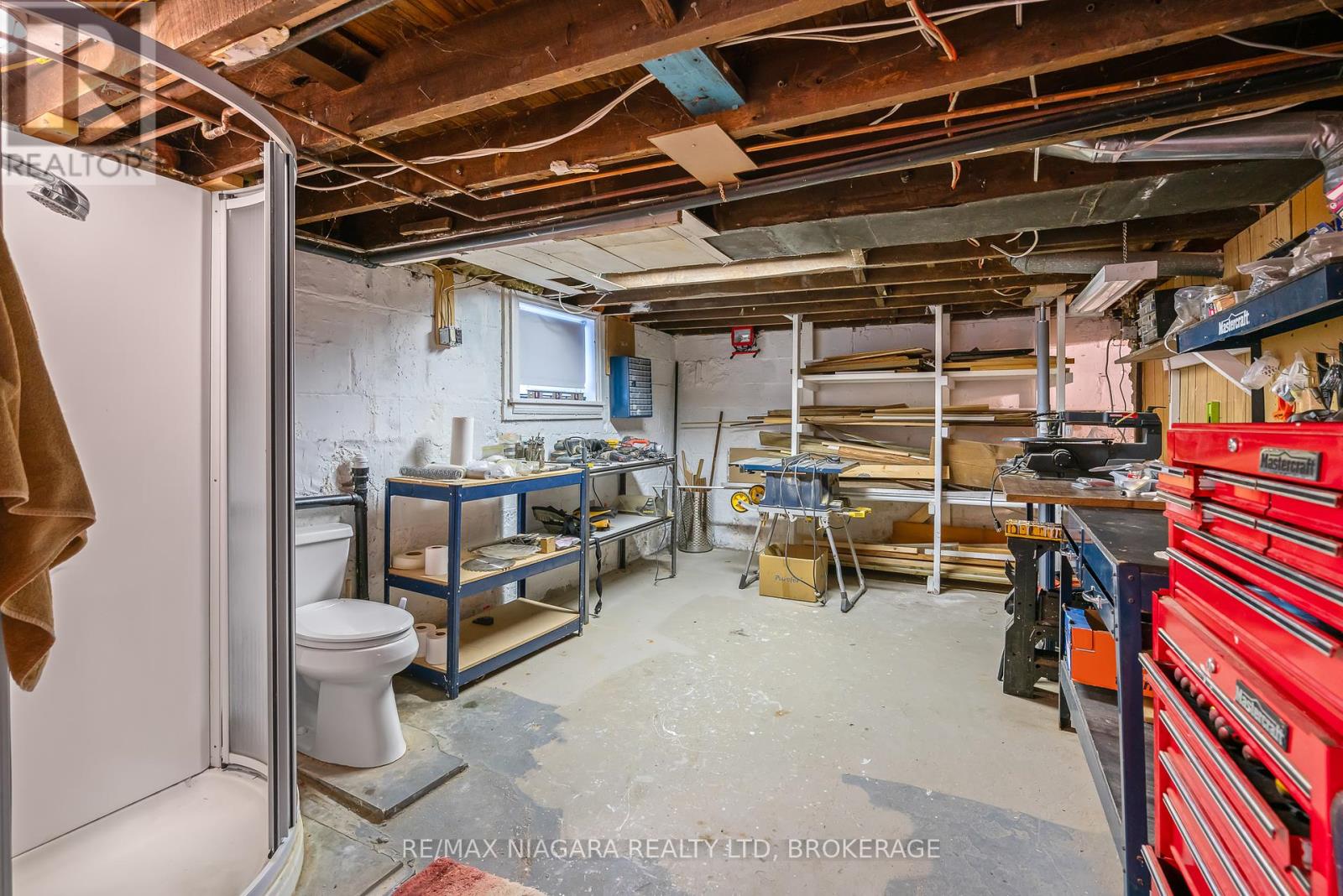3 Bedroom
2 Bathroom
1099 sq. ft
Fireplace
Window Air Conditioner
Forced Air
$485,000
Timeless Character and Modern Comfort. Step back in time while enjoying modern updates in this enchanting home filled with character and charm. From the original wood trim and elegant French doors to the cozy fireplace in the living room, every detail sets the stage for classic living.The updated kitchen blends style and functionality, while the expansive primary bedroom offers a walk-in closet and additional storage. Unwind in the vintage clawfoot tub, perfect for a relaxing soak. The basement is equipped with all the fixtures for a second bathroom, adding extra potential and convenience to the space.This home has been thoughtfully updated over the years and is ready to impress. Complete with a double-car garage and located just steps from the picturesque Niagara River, its truly worth a closer look. (id:38042)
4371 Bampfield Street, Niagara Falls Property Overview
|
MLS® Number
|
X11899673 |
|
Property Type
|
Single Family |
|
Community Name
|
210 - Downtown |
|
AmenitiesNearBy
|
Place Of Worship, Public Transit |
|
ParkingSpaceTotal
|
4 |
|
Structure
|
Shed |
|
ViewType
|
River View |
4371 Bampfield Street, Niagara Falls Building Features
|
BathroomTotal
|
2 |
|
BedroomsAboveGround
|
3 |
|
BedroomsTotal
|
3 |
|
Amenities
|
Fireplace(s) |
|
Appliances
|
Garage Door Opener Remote(s), Water Heater - Tankless, Dishwasher, Dryer, Freezer, Microwave, Refrigerator, Washer |
|
BasementType
|
Full |
|
ConstructionStyleAttachment
|
Detached |
|
CoolingType
|
Window Air Conditioner |
|
ExteriorFinish
|
Vinyl Siding, Brick |
|
FireProtection
|
Smoke Detectors |
|
FireplacePresent
|
Yes |
|
FireplaceTotal
|
1 |
|
FoundationType
|
Block |
|
HeatingFuel
|
Natural Gas |
|
HeatingType
|
Forced Air |
|
StoriesTotal
|
2 |
|
SizeInterior
|
1099 |
|
Type
|
House |
|
UtilityWater
|
Municipal Water |
4371 Bampfield Street, Niagara Falls Parking
4371 Bampfield Street, Niagara Falls Land Details
|
Acreage
|
No |
|
LandAmenities
|
Place Of Worship, Public Transit |
|
Sewer
|
Sanitary Sewer |
|
SizeDepth
|
117 Ft ,3 In |
|
SizeFrontage
|
40 Ft ,1 In |
|
SizeIrregular
|
40.1 X 117.3 Ft ; Corner |
|
SizeTotalText
|
40.1 X 117.3 Ft ; Corner |
|
SurfaceWater
|
River/stream |
|
ZoningDescription
|
R2 |
4371 Bampfield Street, Niagara Falls Rooms
| Floor |
Room Type |
Length |
Width |
Dimensions |
|
Second Level |
Bedroom |
5.28 m |
3.53 m |
5.28 m x 3.53 m |
|
Second Level |
Bedroom 2 |
3.22 m |
3.25 m |
3.22 m x 3.25 m |
|
Second Level |
Bedroom 3 |
2.74 m |
3.6 m |
2.74 m x 3.6 m |
|
Second Level |
Bathroom |
2.48 m |
2.23 m |
2.48 m x 2.23 m |
|
Main Level |
Foyer |
3.22 m |
3.6 m |
3.22 m x 3.6 m |
|
Main Level |
Living Room |
3.91 m |
3.6 m |
3.91 m x 3.6 m |
|
Main Level |
Dining Room |
3.25 m |
4.62 m |
3.25 m x 4.62 m |
|
Main Level |
Kitchen |
4.24 m |
3.53 m |
4.24 m x 3.53 m |
4371 Bampfield Street, Niagara Falls Utilities
|
Cable
|
Installed |
|
Sewer
|
Installed |










































