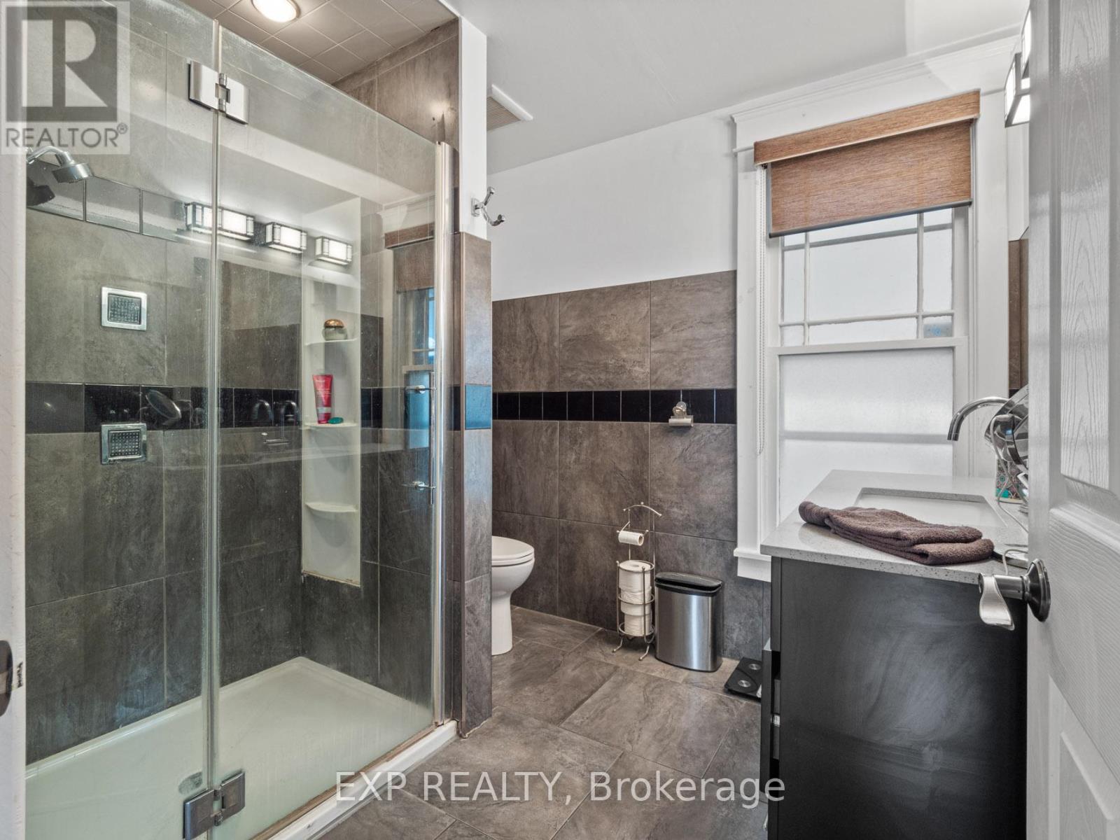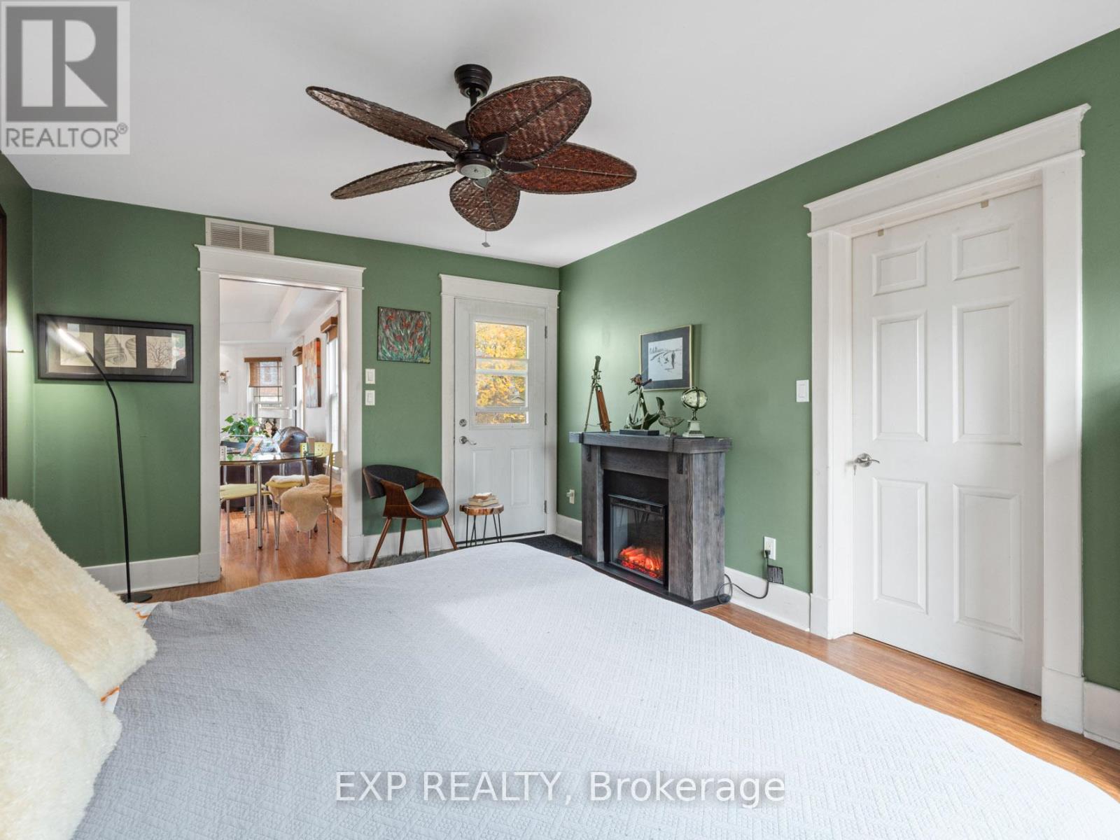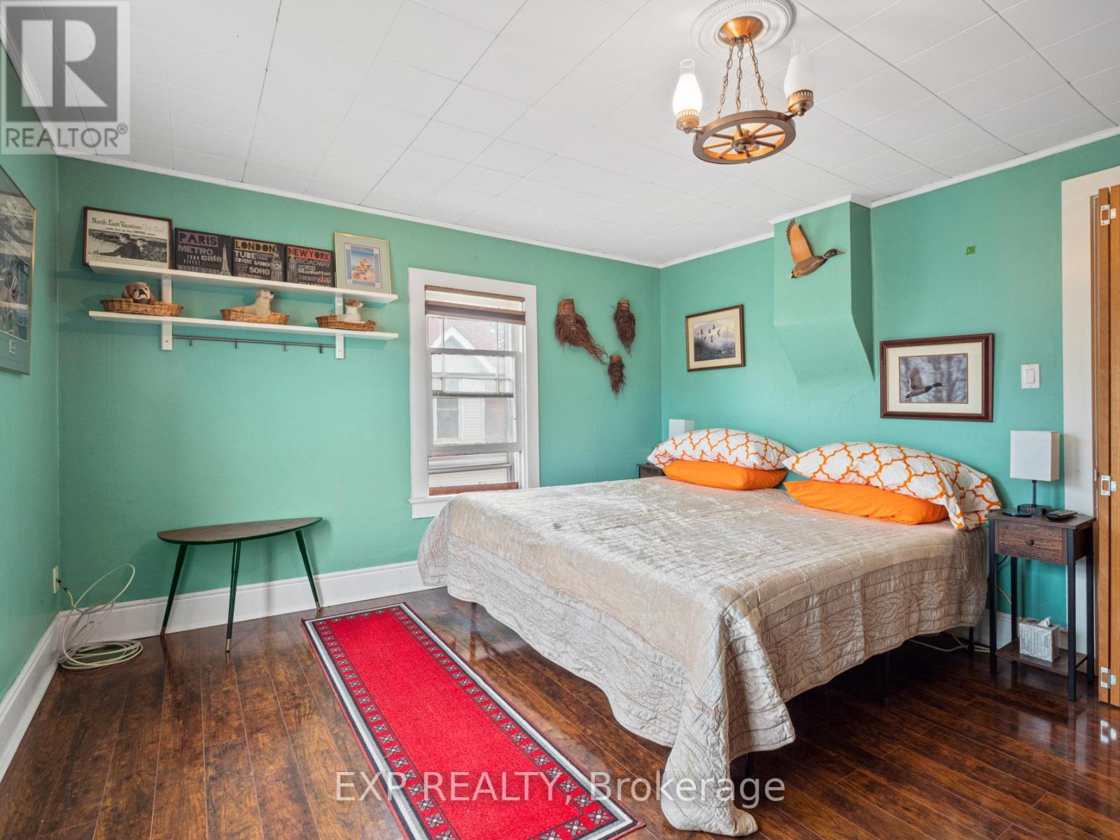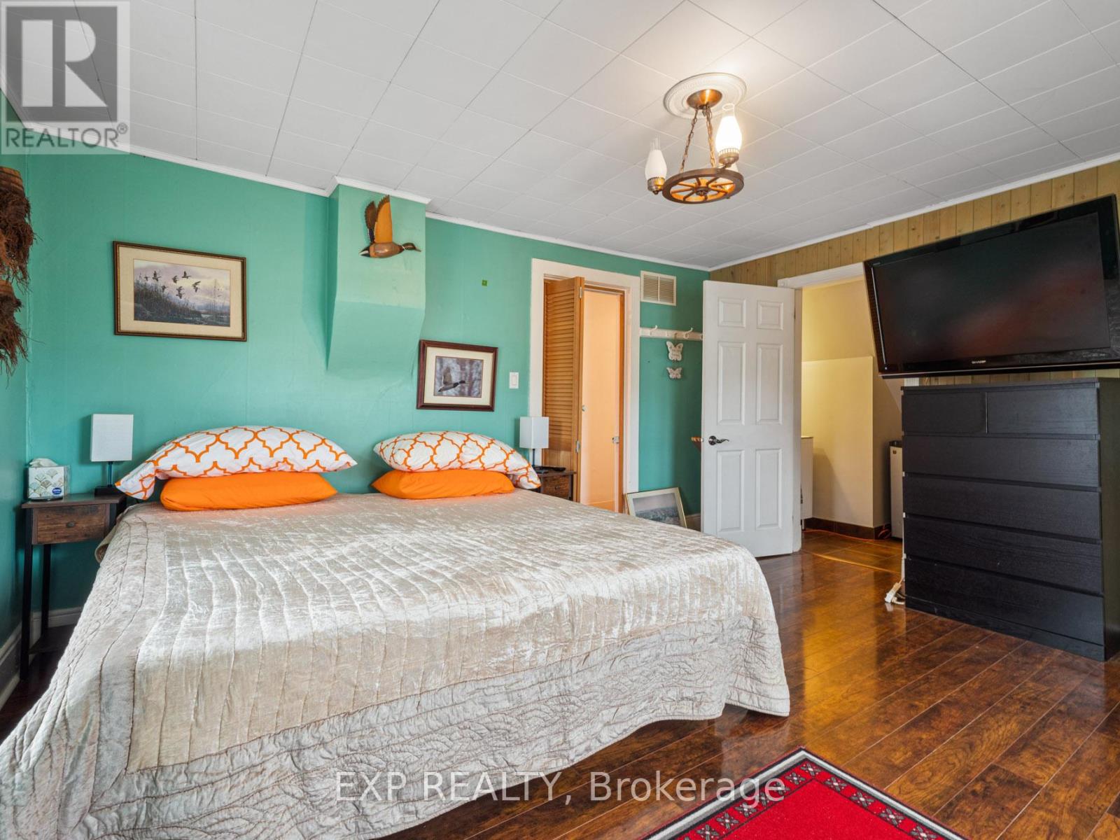3 Bedroom
3 Bathroom
1099 sq. ft
Central Air Conditioning
Forced Air
$499,900
Welcome to 4330 Simcoe Streeta rare opportunity to own a piece of Niagaras history! Built in 1900, this charming home sits on an oversized 50x120 ft lot, situated in a quiet enclave surrounded by bed-and-breakfast mansions, just steps from Niagara Falls vibrant tourist area, with scenic views of the Niagara River and easy access to the GO Station. The main floor features a primary bedroom with a walk-in closet and access to both a private front deck and a back deck, offering serene outdoor spaces. Inside, the modern kitchen with wolf gas oven/range, connects to a functional mud room, while the living room boasts triple aspect windows that fill the space with natural light. You'll also find a contemporary full bathroom with heated floors, main floor laundry for convenience, and beautiful bamboo flooring in the living room and primary bedroom, adding a touch of elegance. Upstairs, there are two additional spacious bedrooms, one with a 2-piece ensuite, and a lovely bathroom featuring a skylight, heated floors, and a relaxing air jet spa tub. With parking for three vehicles and a prime location close to Niagara Falls attractions. Book your showing today! (id:38042)
4330 Simcoe Street, Niagara Falls Property Overview
|
MLS® Number
|
X10421342 |
|
Property Type
|
Single Family |
|
Community Name
|
210 - Downtown |
|
AmenitiesNearBy
|
Schools, Park, Public Transit |
|
EquipmentType
|
Water Heater - Gas |
|
ParkingSpaceTotal
|
3 |
|
RentalEquipmentType
|
Water Heater - Gas |
|
Structure
|
Deck, Porch |
4330 Simcoe Street, Niagara Falls Building Features
|
BathroomTotal
|
3 |
|
BedroomsAboveGround
|
3 |
|
BedroomsTotal
|
3 |
|
Appliances
|
Water Heater, Dishwasher, Dryer, Oven, Range, Refrigerator, Washer |
|
BasementDevelopment
|
Unfinished |
|
BasementType
|
Partial (unfinished) |
|
ConstructionStyleAttachment
|
Detached |
|
CoolingType
|
Central Air Conditioning |
|
ExteriorFinish
|
Vinyl Siding |
|
FoundationType
|
Stone |
|
HalfBathTotal
|
1 |
|
HeatingFuel
|
Natural Gas |
|
HeatingType
|
Forced Air |
|
StoriesTotal
|
2 |
|
SizeInterior
|
1099 |
|
Type
|
House |
|
UtilityWater
|
Municipal Water |
4330 Simcoe Street, Niagara Falls Land Details
|
Acreage
|
No |
|
LandAmenities
|
Schools, Park, Public Transit |
|
Sewer
|
Sanitary Sewer |
|
SizeDepth
|
120 Ft |
|
SizeFrontage
|
50 Ft |
|
SizeIrregular
|
50 X 120 Ft |
|
SizeTotalText
|
50 X 120 Ft|under 1/2 Acre |
|
ZoningDescription
|
R2 |
4330 Simcoe Street, Niagara Falls Rooms
| Floor |
Room Type |
Length |
Width |
Dimensions |
|
Second Level |
Bathroom |
2.95 m |
2.49 m |
2.95 m x 2.49 m |
|
Second Level |
Bedroom 2 |
3.76 m |
4.37 m |
3.76 m x 4.37 m |
|
Second Level |
Bedroom 3 |
2.44 m |
3.86 m |
2.44 m x 3.86 m |
|
Second Level |
Bathroom |
2.44 m |
1.07 m |
2.44 m x 1.07 m |
|
Main Level |
Family Room |
4.95 m |
3.96 m |
4.95 m x 3.96 m |
|
Main Level |
Dining Room |
2.34 m |
3.96 m |
2.34 m x 3.96 m |
|
Main Level |
Bathroom |
2.29 m |
2.46 m |
2.29 m x 2.46 m |
|
Main Level |
Primary Bedroom |
4.62 m |
3.51 m |
4.62 m x 3.51 m |
|
Main Level |
Laundry Room |
1.22 m |
2.9 m |
1.22 m x 2.9 m |
|
Main Level |
Kitchen |
3.43 m |
4.78 m |
3.43 m x 4.78 m |
4330 Simcoe Street, Niagara Falls Utilities




































