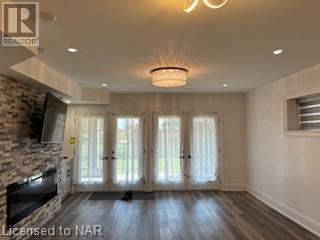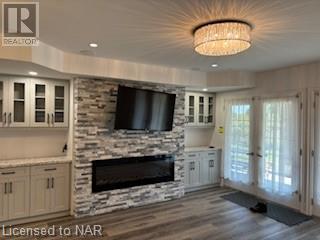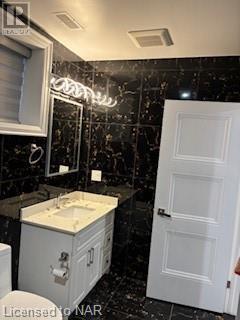2 Bedroom
1 Bathroom
3039 sqft sq. ft
2 Level
Central Air Conditioning
Forced Air
$2,000 MonthlyHeat, Electricity, Water
Welcome to luxury, this custom designed 2 bedroom lower unit is located in a new prestigious Fonthill neighbourhood. Just a short walk to retail, restaurants, parks and the Meridian Centre, you will enjoy the small town charm complete with modern amenities. This walk-out unit boasts large bright windows, high ceilings with an open concept layout along with high end finishes. Enjoy morning coffees and evening dinners under the covered patio in your backyard space. This unit comes with stainless steel appliances, in-suite laundry, gas fireplace and includes utilities, one driveway parking spot, private patio, backyard space and separate entrance. (id:38042)
43 Swan Avenue, Fonthill Property Overview
|
MLS® Number
|
40662072 |
|
Property Type
|
Single Family |
|
AmenitiesNearBy
|
Park, Place Of Worship, Schools, Shopping |
|
CommunityFeatures
|
Quiet Area, Community Centre |
|
Features
|
In-law Suite |
|
ParkingSpaceTotal
|
1 |
43 Swan Avenue, Fonthill Building Features
|
BathroomTotal
|
1 |
|
BedroomsBelowGround
|
2 |
|
BedroomsTotal
|
2 |
|
Appliances
|
Dishwasher, Dryer, Microwave, Refrigerator, Washer, Gas Stove(s), Window Coverings |
|
ArchitecturalStyle
|
2 Level |
|
BasementDevelopment
|
Finished |
|
BasementType
|
Full (finished) |
|
ConstructionStyleAttachment
|
Detached |
|
CoolingType
|
Central Air Conditioning |
|
ExteriorFinish
|
Aluminum Siding, Brick, Stone |
|
FoundationType
|
Poured Concrete |
|
HeatingFuel
|
Natural Gas |
|
HeatingType
|
Forced Air |
|
StoriesTotal
|
2 |
|
SizeInterior
|
3039 Sqft |
|
Type
|
House |
|
UtilityWater
|
Municipal Water |
43 Swan Avenue, Fonthill Parking
43 Swan Avenue, Fonthill Land Details
|
AccessType
|
Highway Access |
|
Acreage
|
No |
|
LandAmenities
|
Park, Place Of Worship, Schools, Shopping |
|
Sewer
|
Municipal Sewage System |
|
SizeDepth
|
108 Ft |
|
SizeFrontage
|
41 Ft |
|
SizeTotalText
|
Unknown |
|
ZoningDescription
|
R2 |
43 Swan Avenue, Fonthill Rooms
| Floor |
Room Type |
Length |
Width |
Dimensions |
|
Lower Level |
Laundry Room |
|
|
Measurements not available |
|
Lower Level |
3pc Bathroom |
|
|
Measurements not available |
|
Lower Level |
Bedroom |
|
|
9'6'' x 8'0'' |
|
Lower Level |
Primary Bedroom |
|
|
16'5'' x 12'5'' |
|
Lower Level |
Kitchen |
|
|
22'10'' x 17'0'' |















