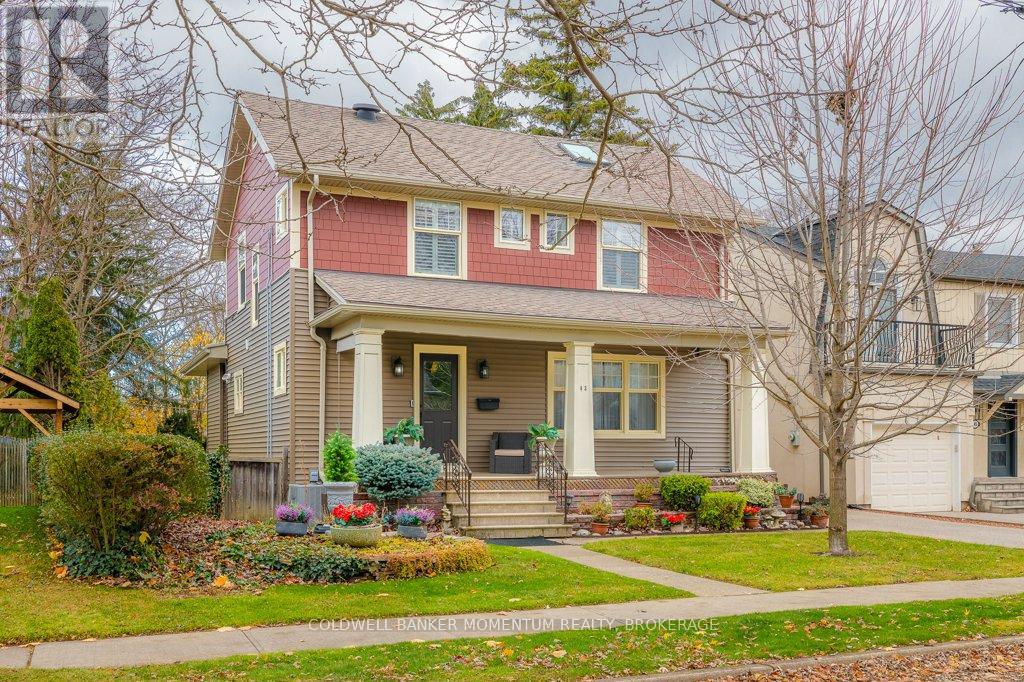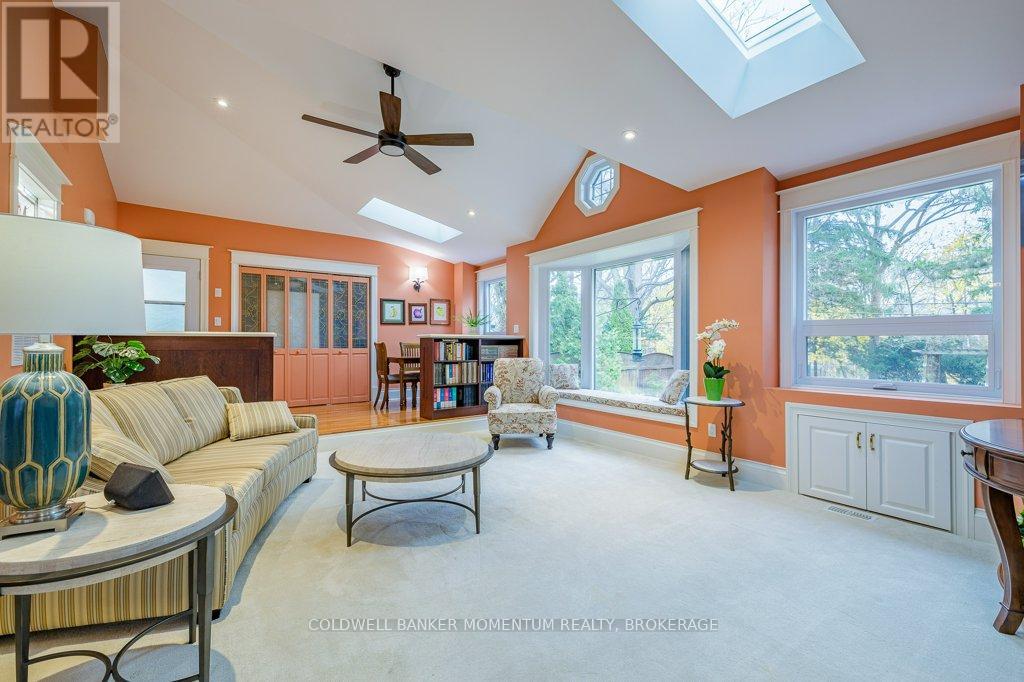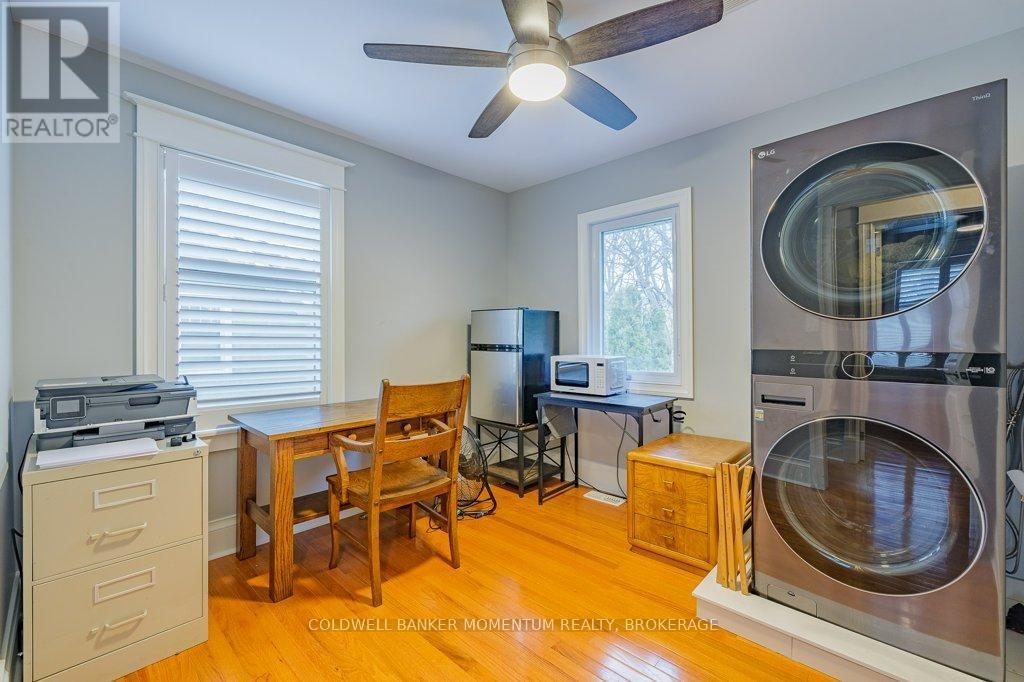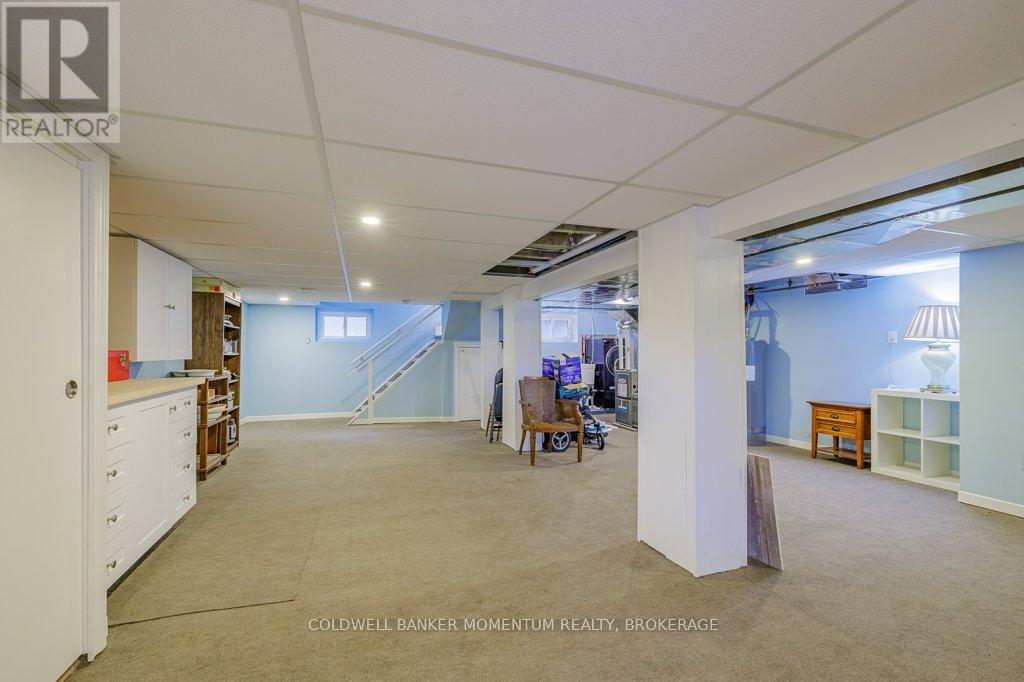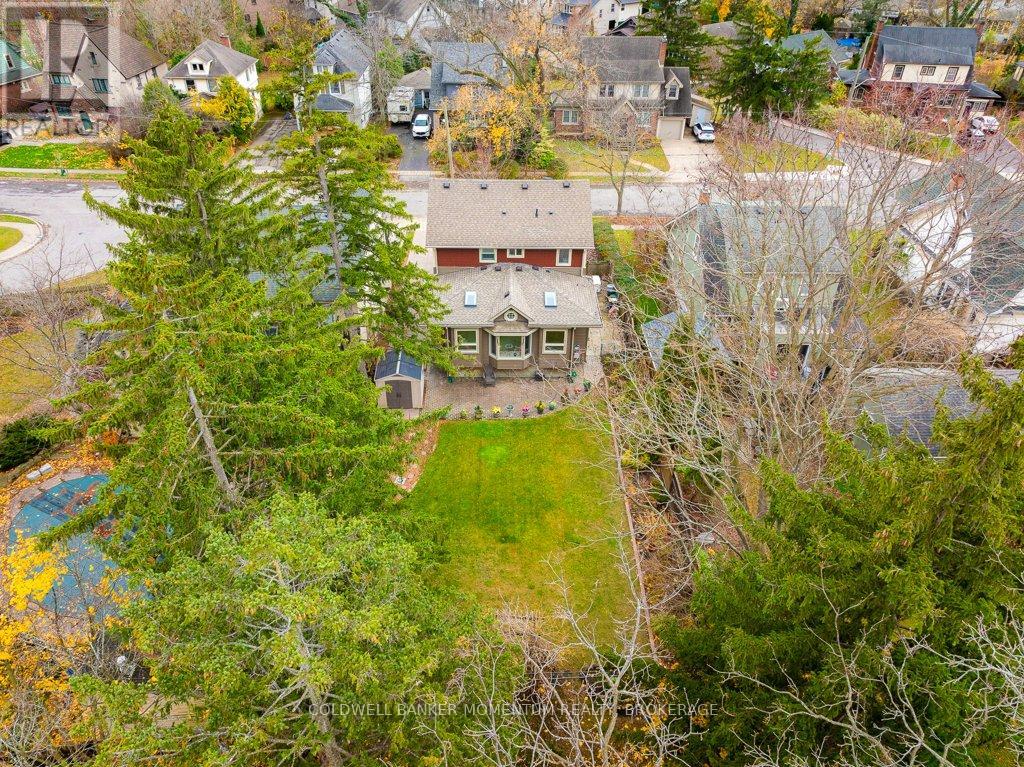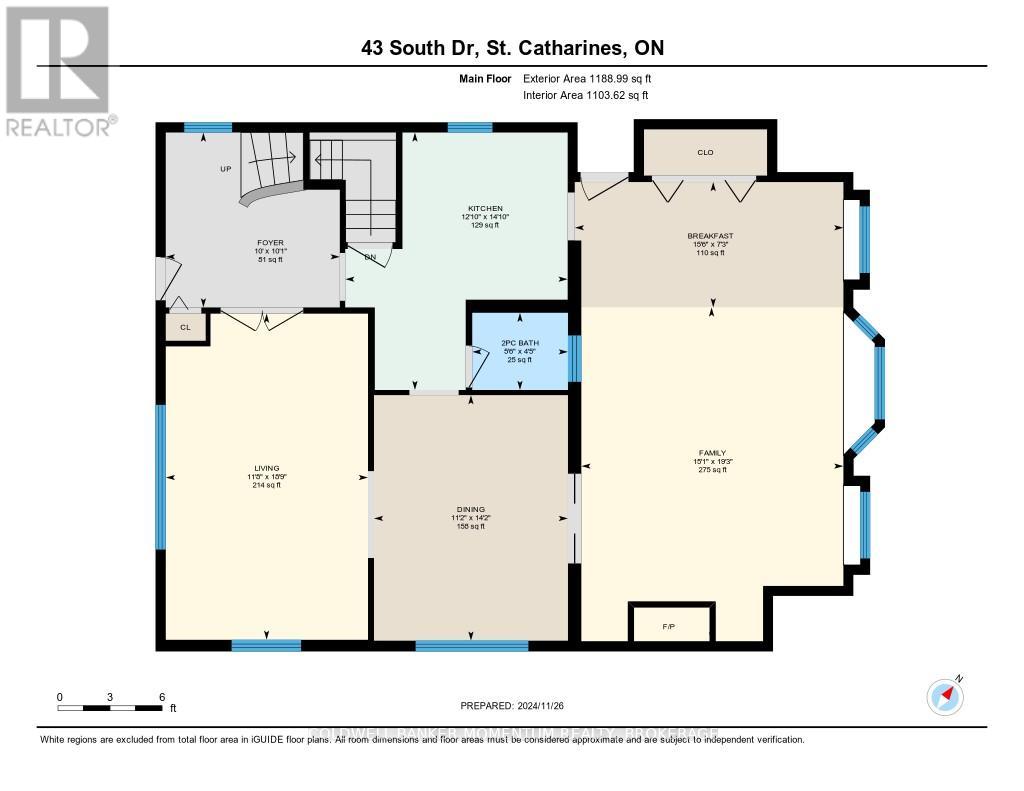2 Bedroom
2 Bathroom
1499 sq. ft
Fireplace
Central Air Conditioning
Forced Air
$824,900
Looking to live Downtown with Privacy? Check me out! Recently renovated character home in the heart of downtown. Large family rm addition with views to fully private backyard on a ravine. Large master bedrm with full ensuite privilege + generous closet space. Upstairs laundry/office great for the work from home buyer. Main flr dinette gives wonderful views of natural wildlife & fauna not seen on many homes. Main flr family rm with full panoramic view to the gardens that line the property + a fireplace to warm your hearts on a chilly evening. The basement is fully finished and is a great area for storage and hobbyist activities. Second laundry & cabinets in basement also. Permanent finished high profile driveway. Enjoy the Generac System for power failures. It's included and valued at $15,000. Easy to show. Make 43 South Drive your new address!! **** EXTRAS **** Central Vac (id:38042)
43 South Drive S, St. Catharines Property Overview
|
MLS® Number
|
X11062395 |
|
Property Type
|
Single Family |
|
Community Name
|
457 - Old Glenridge |
|
ParkingSpaceTotal
|
2 |
43 South Drive S, St. Catharines Building Features
|
BathroomTotal
|
2 |
|
BedroomsAboveGround
|
2 |
|
BedroomsTotal
|
2 |
|
Amenities
|
Fireplace(s) |
|
Appliances
|
Dishwasher, Dryer, Microwave, Refrigerator, Stove, Washer |
|
BasementDevelopment
|
Finished |
|
BasementType
|
Full (finished) |
|
ConstructionStyleAttachment
|
Detached |
|
CoolingType
|
Central Air Conditioning |
|
ExteriorFinish
|
Vinyl Siding |
|
FireplacePresent
|
Yes |
|
FireplaceTotal
|
1 |
|
FoundationType
|
Concrete |
|
HalfBathTotal
|
1 |
|
HeatingFuel
|
Natural Gas |
|
HeatingType
|
Forced Air |
|
StoriesTotal
|
2 |
|
SizeInterior
|
1499 |
|
Type
|
House |
|
UtilityWater
|
Municipal Water |
43 South Drive S, St. Catharines Land Details
|
Acreage
|
No |
|
Sewer
|
Sanitary Sewer |
|
SizeDepth
|
129 Ft ,6 In |
|
SizeFrontage
|
50 Ft ,1 In |
|
SizeIrregular
|
50.1 X 129.5 Ft |
|
SizeTotalText
|
50.1 X 129.5 Ft |
|
ZoningDescription
|
R-1 |
43 South Drive S, St. Catharines Rooms
| Floor |
Room Type |
Length |
Width |
Dimensions |
|
Second Level |
Primary Bedroom |
6.7 m |
3.65 m |
6.7 m x 3.65 m |
|
Second Level |
Bedroom 2 |
3.04 m |
3.35 m |
3.04 m x 3.35 m |
|
Second Level |
Office |
2.43 m |
2.83 m |
2.43 m x 2.83 m |
|
Basement |
Recreational, Games Room |
6.4 m |
6.4 m |
6.4 m x 6.4 m |
|
Main Level |
Living Room |
5.66 m |
3.35 m |
5.66 m x 3.35 m |
|
Main Level |
Dining Room |
5.48 m |
4.45 m |
5.48 m x 4.45 m |
|
Main Level |
Kitchen |
3.04 m |
2.8 m |
3.04 m x 2.8 m |
|
Main Level |
Other |
4.57 m |
1.8 m |
4.57 m x 1.8 m |
|
Main Level |
Family Room |
7.92 m |
4.57 m |
7.92 m x 4.57 m |

