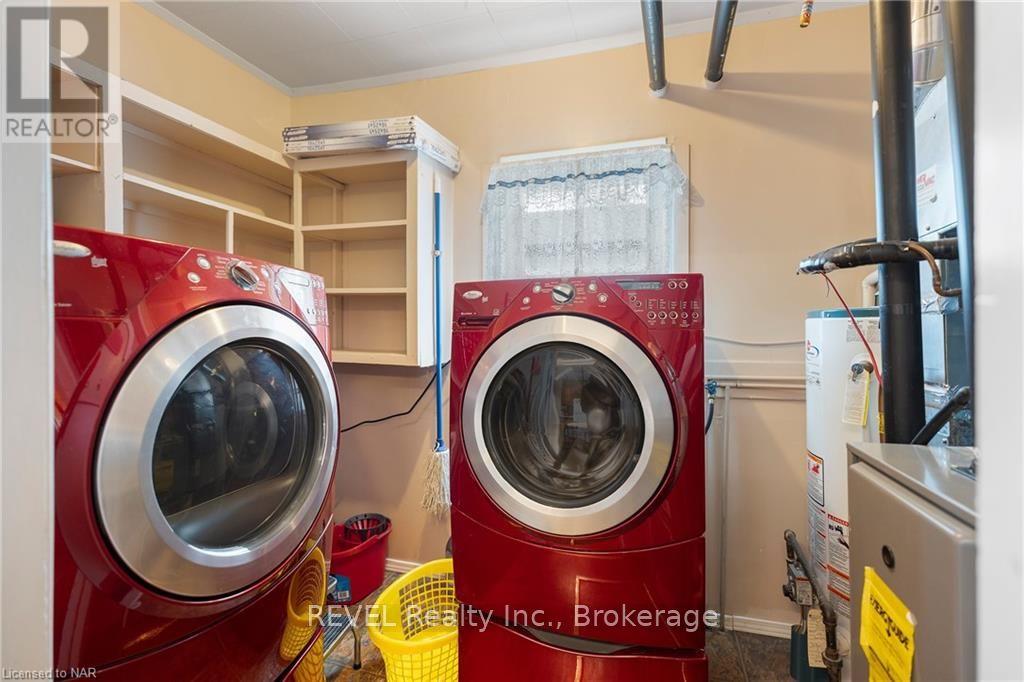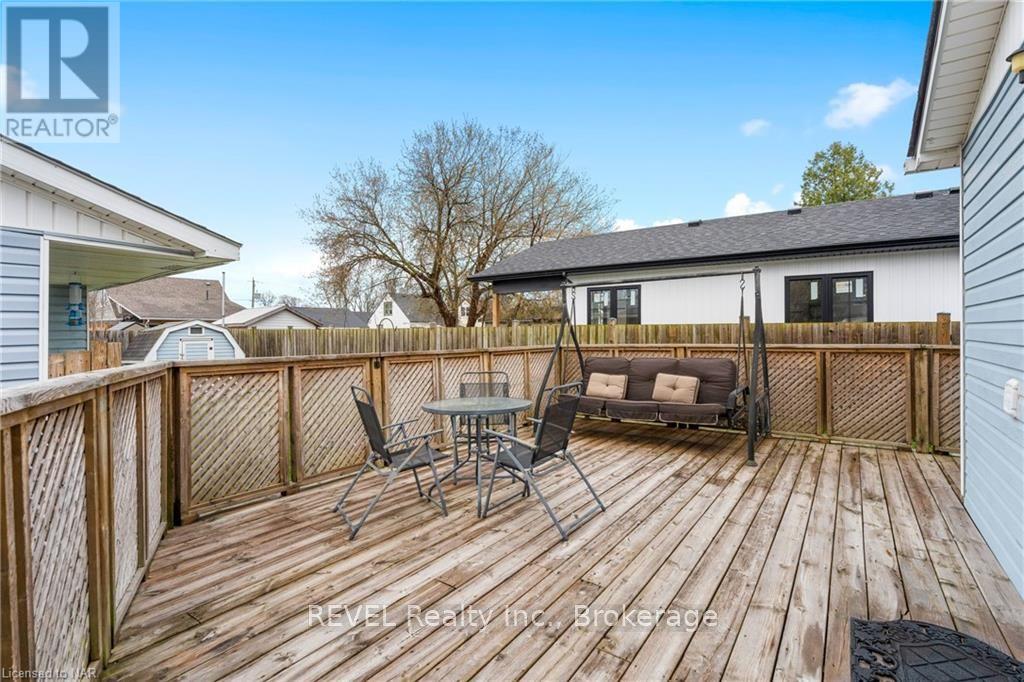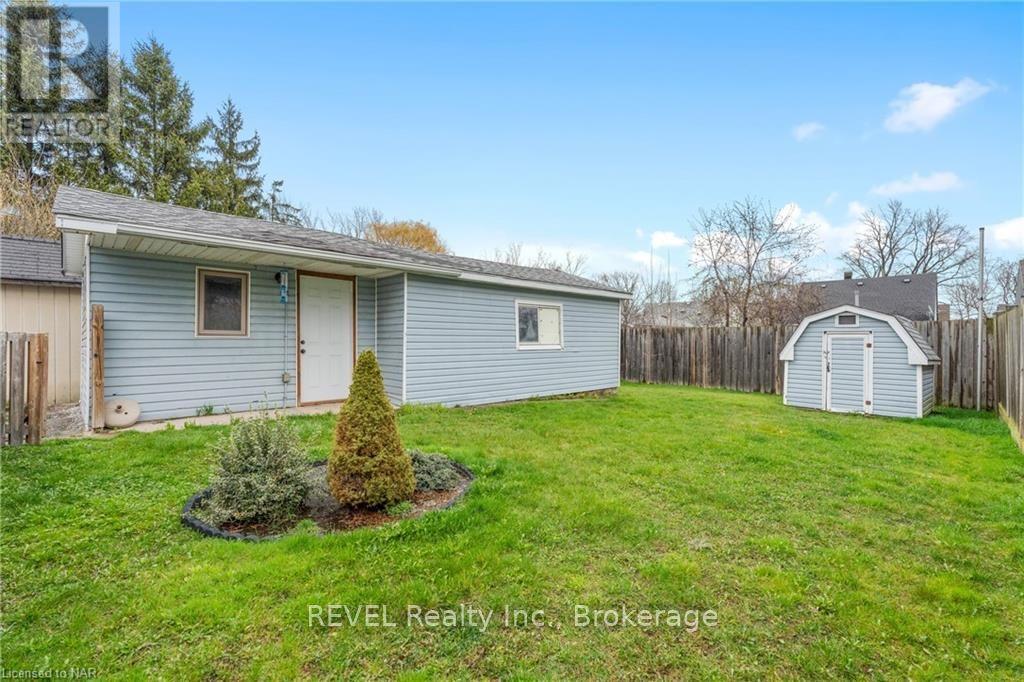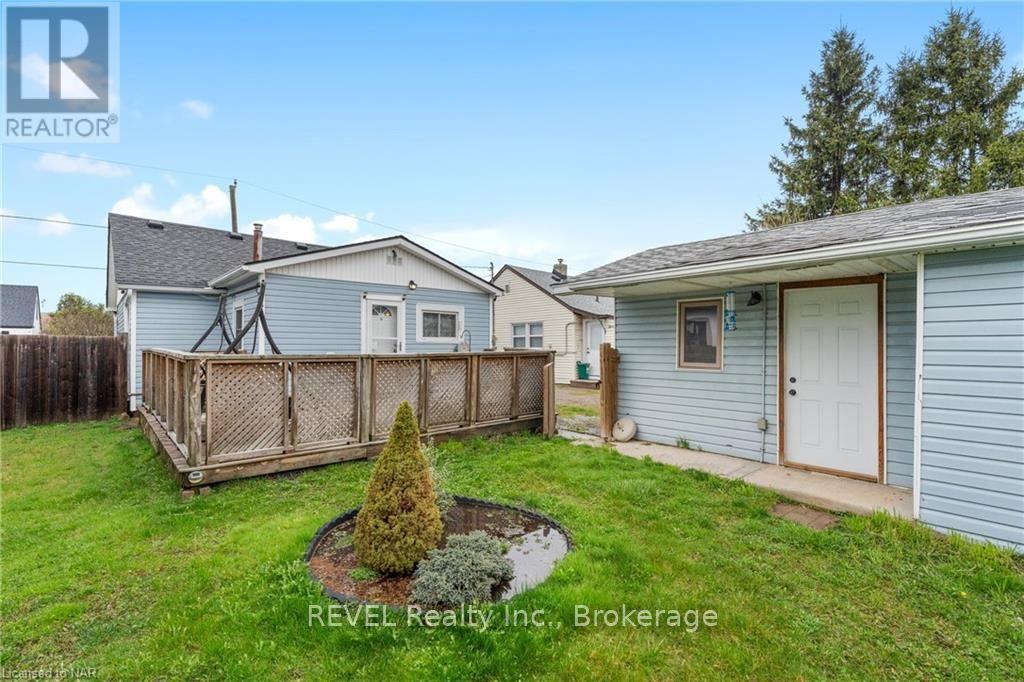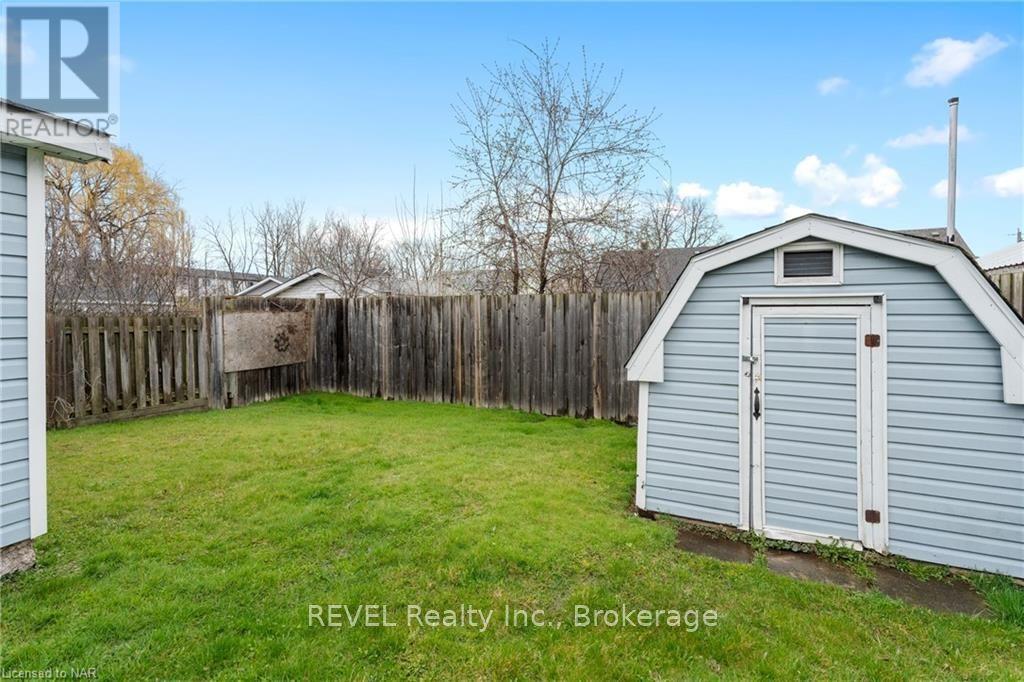2 Bedroom
1 Bathroom
Bungalow
Central Air Conditioning
Forced Air
$398,000
Well maintained 800 square foot wartime bungalow offers endless possibilities for renovation. Here's your chance to capitalize on a real estate opportunity. Situated at the end of a desirable street, The detached garage has rough-ins for a studio apartment with kitchen, bathroom. This makes it a good opportunity for rental or additional living space once updated. The driveway is a right of way between the houses with parking in the front of the house and one smaller car in the back in front of garage. The generous lot size offers ample space for expansion. Whether you're looking to flip for profit or create a long-term investment, this property holds immense potential. Seize the opportunity to transform this diamond in the rough into a lucrative investment venture or a first time buyer looking to get into real estate market. (id:38042)
4298 Sixth Avenue, Niagara Falls Property Overview
|
MLS® Number
|
X9413078 |
|
Property Type
|
Single Family |
|
Community Name
|
210 - Downtown |
|
EquipmentType
|
Water Heater |
|
Features
|
Sump Pump |
|
ParkingSpaceTotal
|
2 |
|
RentalEquipmentType
|
Water Heater |
4298 Sixth Avenue, Niagara Falls Building Features
|
BathroomTotal
|
1 |
|
BedroomsAboveGround
|
2 |
|
BedroomsTotal
|
2 |
|
Appliances
|
Central Vacuum, Dryer, Microwave, Refrigerator, Stove, Washer |
|
ArchitecturalStyle
|
Bungalow |
|
ConstructionStyleAttachment
|
Detached |
|
CoolingType
|
Central Air Conditioning |
|
ExteriorFinish
|
Vinyl Siding |
|
HeatingFuel
|
Natural Gas |
|
HeatingType
|
Forced Air |
|
StoriesTotal
|
1 |
|
Type
|
House |
|
UtilityWater
|
Municipal Water |
4298 Sixth Avenue, Niagara Falls Parking
4298 Sixth Avenue, Niagara Falls Land Details
|
Acreage
|
No |
|
Sewer
|
Sanitary Sewer |
|
SizeDepth
|
120 Ft ,3 In |
|
SizeFrontage
|
40 Ft ,1 In |
|
SizeIrregular
|
40.09 X 120.27 Ft |
|
SizeTotalText
|
40.09 X 120.27 Ft|under 1/2 Acre |
|
ZoningDescription
|
R1 |
4298 Sixth Avenue, Niagara Falls Rooms
| Floor |
Room Type |
Length |
Width |
Dimensions |
|
Main Level |
Kitchen |
4.17 m |
3.45 m |
4.17 m x 3.45 m |
|
Main Level |
Living Room |
4.78 m |
3.66 m |
4.78 m x 3.66 m |
|
Main Level |
Primary Bedroom |
3.51 m |
3 m |
3.51 m x 3 m |
|
Main Level |
Bedroom |
2.31 m |
2.41 m |
2.31 m x 2.41 m |
|
Main Level |
Bathroom |
|
|
Measurements not available |
|
Main Level |
Laundry Room |
2.9 m |
2.13 m |
2.9 m x 2.13 m |
|
Main Level |
Den |
2.36 m |
1.98 m |
2.36 m x 1.98 m |














