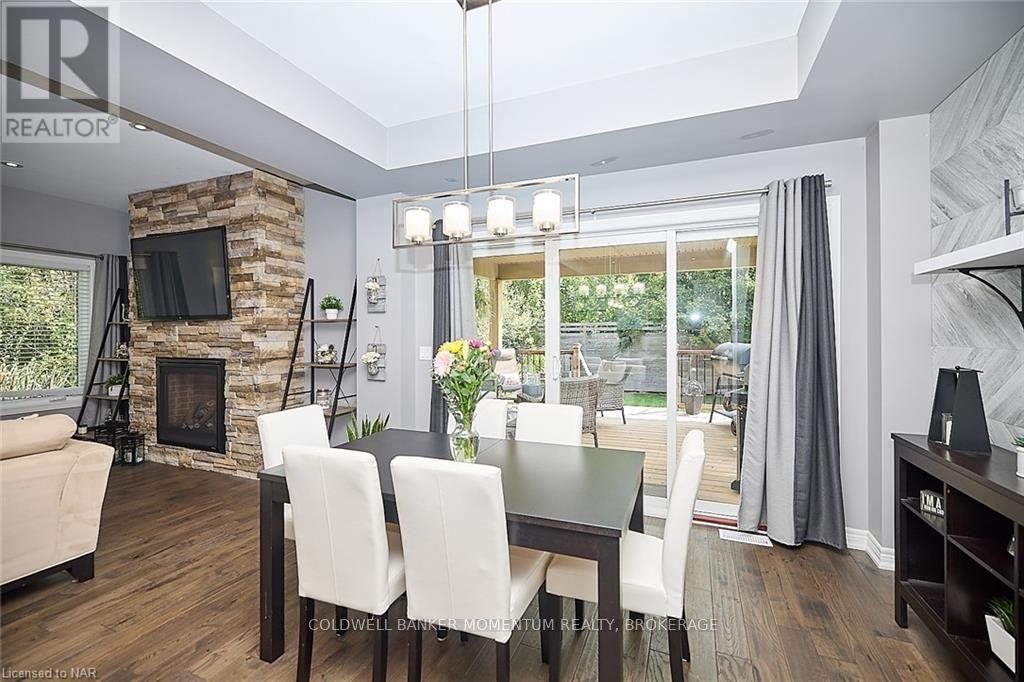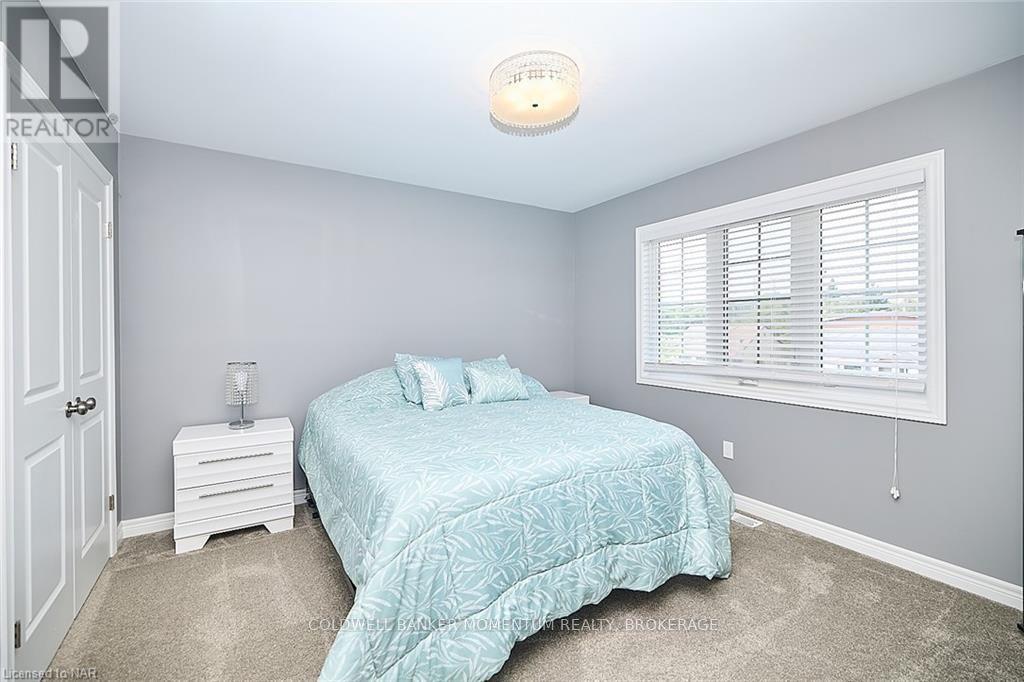3 Bedroom
3 Bathroom
Central Air Conditioning
Forced Air
$799,000
Discover this stunning 3-bedroom, 3-bathroom, 2-story home nestled on a tranquil dead-end street, surrounded by lush greenery and a scenic city walking path. Built just six years ago, this modern gem offers an open-concept layout featuring a sleek kitchen, a cozy gas fireplace in the living room, and a spacious master bedroom with an ensuite bath. The convenience of second-story laundry adds to the home's modern appeal. Step outside to enjoy the serene backyard oasis from the comfort of a covered deck—perfect for relaxation and entertaining. (id:38042)
4274 Sixth Avenue, Niagara Falls Property Overview
|
MLS® Number
|
X9412574 |
|
Property Type
|
Single Family |
|
Community Name
|
210 - Downtown |
|
EquipmentType
|
Water Heater |
|
ParkingSpaceTotal
|
4 |
|
RentalEquipmentType
|
Water Heater |
4274 Sixth Avenue, Niagara Falls Building Features
|
BathroomTotal
|
3 |
|
BedroomsAboveGround
|
3 |
|
BedroomsTotal
|
3 |
|
Appliances
|
Water Meter, Water Heater, Central Vacuum, Dishwasher, Dryer, Refrigerator, Stove, Washer |
|
BasementDevelopment
|
Unfinished |
|
BasementType
|
Full (unfinished) |
|
ConstructionStyleAttachment
|
Detached |
|
CoolingType
|
Central Air Conditioning |
|
ExteriorFinish
|
Stone, Vinyl Siding |
|
FoundationType
|
Poured Concrete |
|
HalfBathTotal
|
1 |
|
HeatingType
|
Forced Air |
|
StoriesTotal
|
2 |
|
Type
|
House |
|
UtilityWater
|
Municipal Water |
4274 Sixth Avenue, Niagara Falls Parking
4274 Sixth Avenue, Niagara Falls Land Details
|
Acreage
|
No |
|
Sewer
|
Sanitary Sewer |
|
SizeDepth
|
120 Ft ,3 In |
|
SizeFrontage
|
52 Ft ,11 In |
|
SizeIrregular
|
52.99 X 120.27 Ft |
|
SizeTotalText
|
52.99 X 120.27 Ft|under 1/2 Acre |
|
ZoningDescription
|
R1 |
4274 Sixth Avenue, Niagara Falls Rooms
| Floor |
Room Type |
Length |
Width |
Dimensions |
|
Second Level |
Primary Bedroom |
5.13 m |
3.96 m |
5.13 m x 3.96 m |
|
Second Level |
Other |
|
|
Measurements not available |
|
Second Level |
Bedroom |
3.61 m |
3.45 m |
3.61 m x 3.45 m |
|
Second Level |
Bedroom |
3.61 m |
3.45 m |
3.61 m x 3.45 m |
|
Second Level |
Bathroom |
|
|
Measurements not available |
|
Main Level |
Kitchen |
4.27 m |
3.68 m |
4.27 m x 3.68 m |
|
Main Level |
Dining Room |
3.68 m |
3.45 m |
3.68 m x 3.45 m |
|
Main Level |
Living Room |
3.73 m |
5.61 m |
3.73 m x 5.61 m |
|
Main Level |
Bathroom |
|
|
Measurements not available |





























