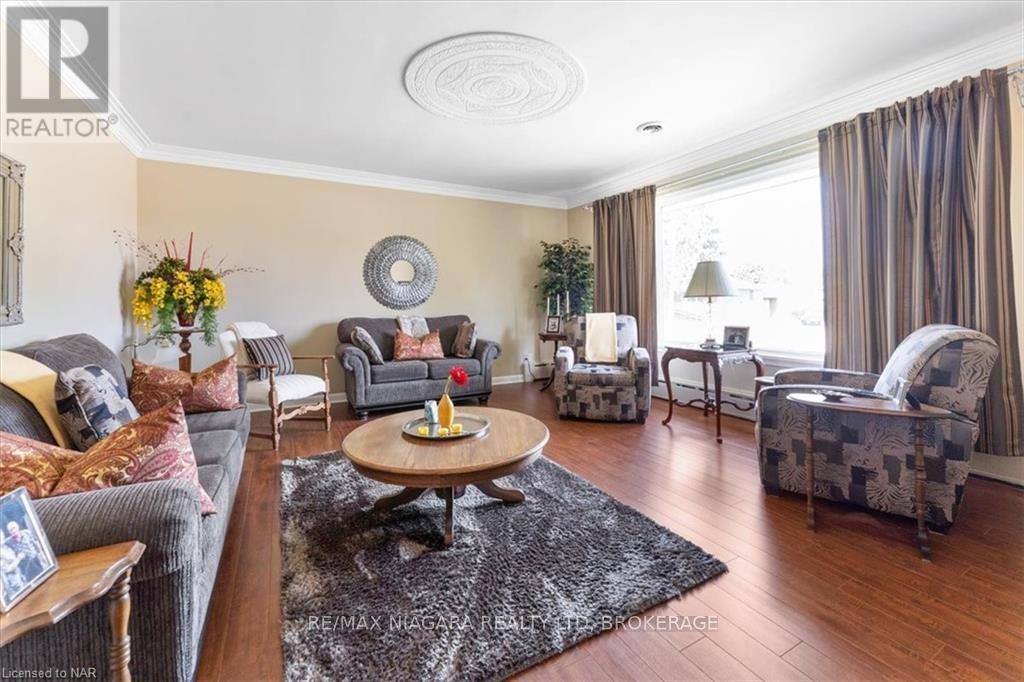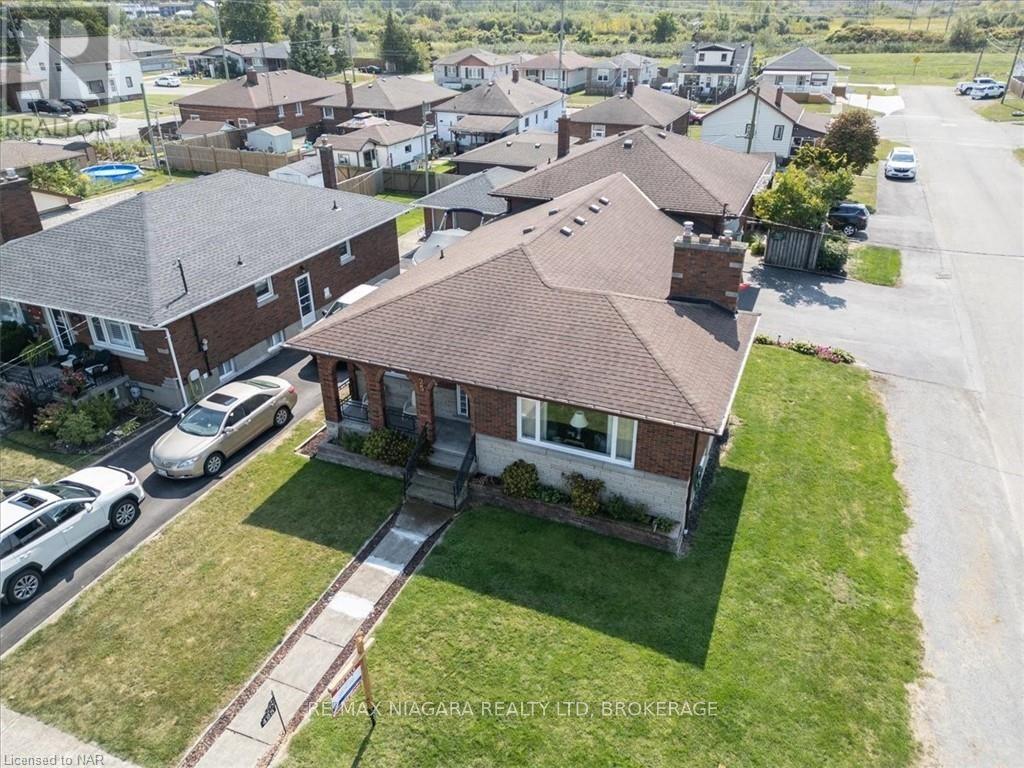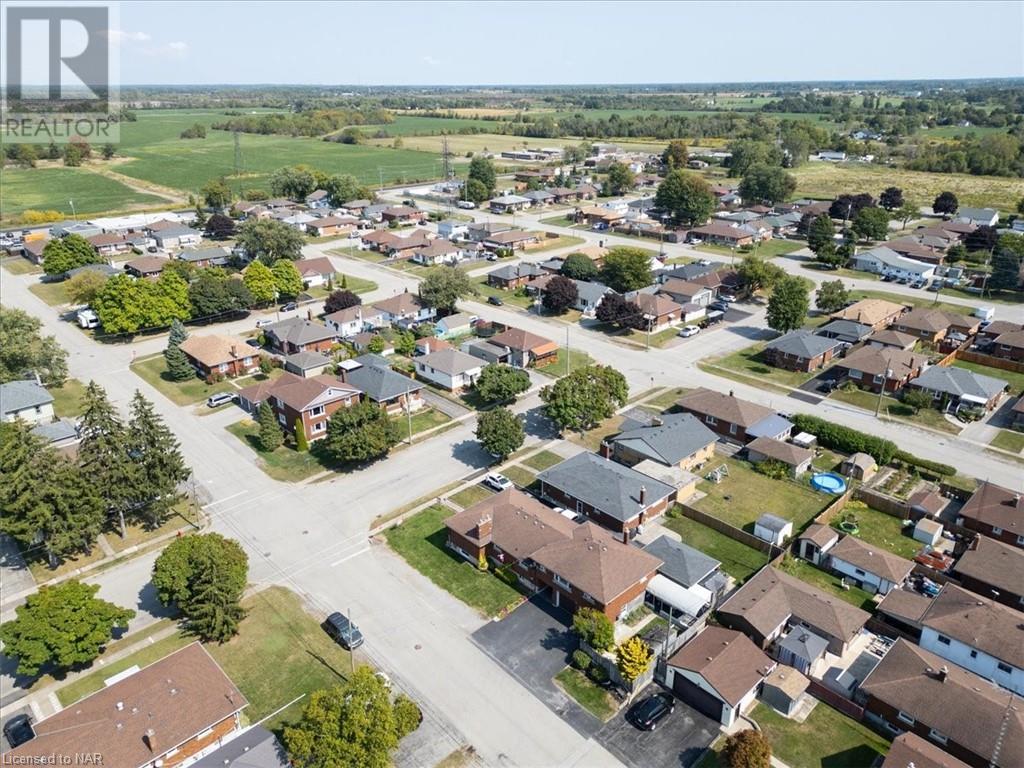5 Bedroom
3 Bathroom
Bungalow
Fireplace
Central Air Conditioning
Radiant Heat
$679,900
What an opportunity! This stunning bungalow offers 3 BRs, 2 Baths; a W/O finished Basement with large rec rm and summer kitchen! A double garage with purpose built 2 bedroom apartment above!\r\nThe main house has separate hydro and gas meters its own boiler, water heater and central air- very rare with hot water heat .\r\nA Gas FP adds more warmth & charm to the lower finished basement as well as a VERY LRG SUMMER KIT and fruit cellar. high ceilings & large windows offer plenty of light! Potential to add home gym, theatre Rm or turn into an in-law suite.\r\nA separate entrance through the breezeway leads to The 2 bed apartment which also has separate hydro and gas meters, its own boiler. Rent for the apartment is plus all bills\r\nFenced tranquil backyard; very easy to maintain! (id:38042)
425 Bell Street, Port Colborne Property Overview
|
MLS® Number
|
X9413823 |
|
Property Type
|
Single Family |
|
Community Name
|
875 - Killaly East |
|
ParkingSpaceTotal
|
4 |
425 Bell Street, Port Colborne Building Features
|
BathroomTotal
|
3 |
|
BedroomsAboveGround
|
5 |
|
BedroomsTotal
|
5 |
|
Appliances
|
Range, Water Heater, Dishwasher, Dryer, Garage Door Opener, Microwave, Refrigerator, Stove, Washer |
|
ArchitecturalStyle
|
Bungalow |
|
BasementDevelopment
|
Finished |
|
BasementType
|
Full (finished) |
|
ConstructionStyleAttachment
|
Detached |
|
CoolingType
|
Central Air Conditioning |
|
ExteriorFinish
|
Brick |
|
FireplacePresent
|
Yes |
|
FireplaceTotal
|
1 |
|
FoundationType
|
Block |
|
HalfBathTotal
|
1 |
|
HeatingFuel
|
Natural Gas |
|
HeatingType
|
Radiant Heat |
|
StoriesTotal
|
1 |
|
Type
|
House |
|
UtilityWater
|
Municipal Water |
425 Bell Street, Port Colborne Parking
425 Bell Street, Port Colborne Land Details
|
Acreage
|
No |
|
Sewer
|
Sanitary Sewer |
|
SizeDepth
|
125 Ft ,2 In |
|
SizeFrontage
|
45 Ft ,1 In |
|
SizeIrregular
|
45.13 X 125.23 Ft |
|
SizeTotalText
|
45.13 X 125.23 Ft|under 1/2 Acre |
|
ZoningDescription
|
R2 |
425 Bell Street, Port Colborne Rooms
| Floor |
Room Type |
Length |
Width |
Dimensions |
|
Second Level |
Kitchen |
3.48 m |
3.73 m |
3.48 m x 3.73 m |
|
Second Level |
Living Room |
3.48 m |
5.33 m |
3.48 m x 5.33 m |
|
Second Level |
Bathroom |
|
|
Measurements not available |
|
Second Level |
Bedroom |
3.48 m |
3.15 m |
3.48 m x 3.15 m |
|
Second Level |
Bedroom |
3.51 m |
3.58 m |
3.51 m x 3.58 m |
|
Basement |
Recreational, Games Room |
8.66 m |
3.96 m |
8.66 m x 3.96 m |
|
Basement |
Bathroom |
|
|
Measurements not available |
|
Basement |
Utility Room |
4.06 m |
5.13 m |
4.06 m x 5.13 m |
|
Main Level |
Kitchen |
3.65 m |
4.72 m |
3.65 m x 4.72 m |
|
Main Level |
Living Room |
3.04 m |
3.42 m |
3.04 m x 3.42 m |
|
Main Level |
Other |
3.2 m |
3.5 m |
3.2 m x 3.5 m |
|
Main Level |
Family Room |
3.5 m |
3.96 m |
3.5 m x 3.96 m |
|
Main Level |
Bedroom |
4.8 m |
5.18 m |
4.8 m x 5.18 m |
|
Main Level |
Bedroom |
4.11 m |
8.83 m |
4.11 m x 8.83 m |
|
Main Level |
Bedroom |
5.63 m |
7.46 m |
5.63 m x 7.46 m |
|
Main Level |
Bathroom |
0.6 m |
|
0.6 m x Measurements not available |




















































