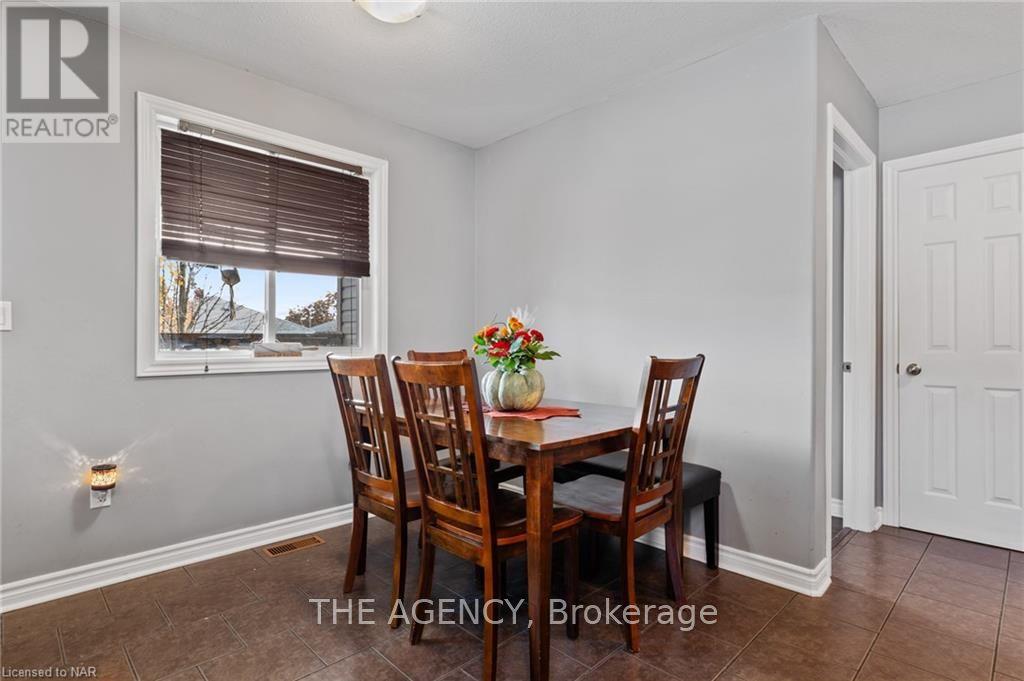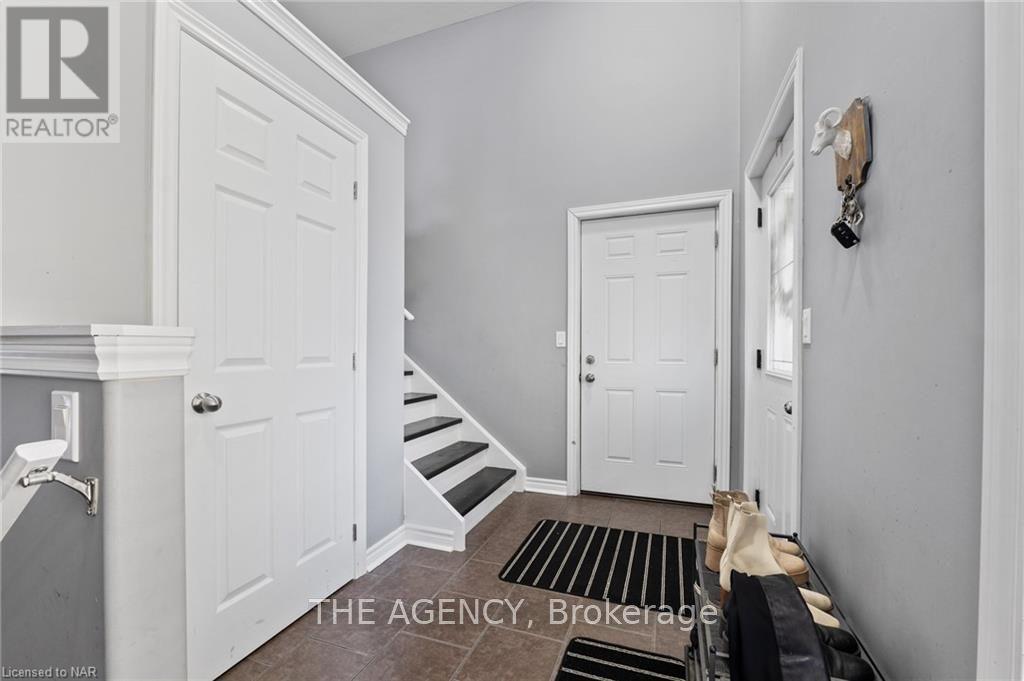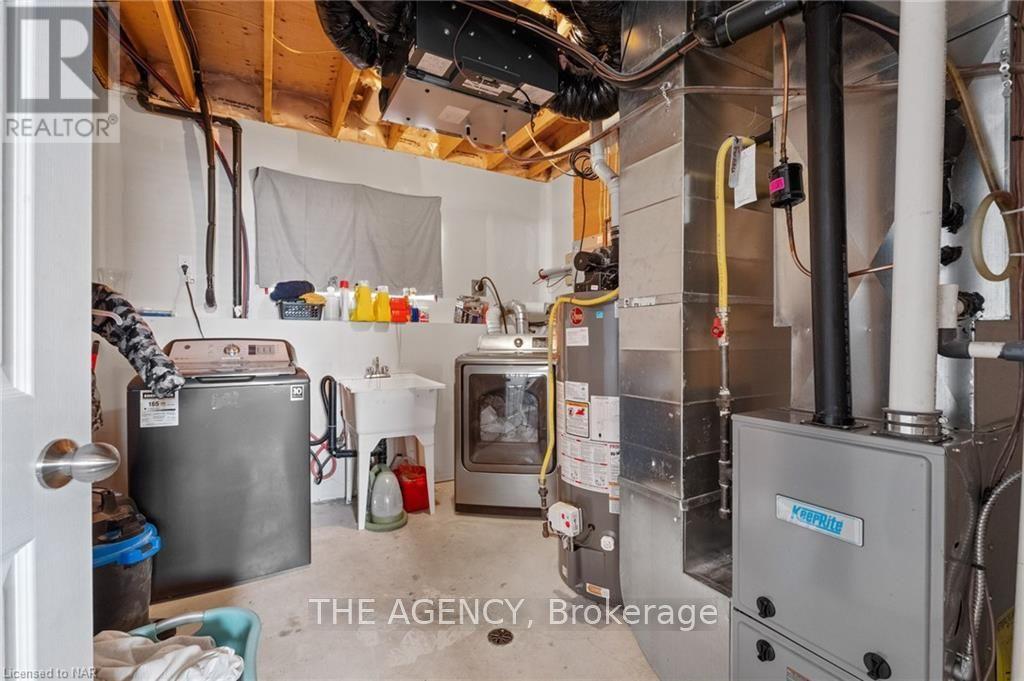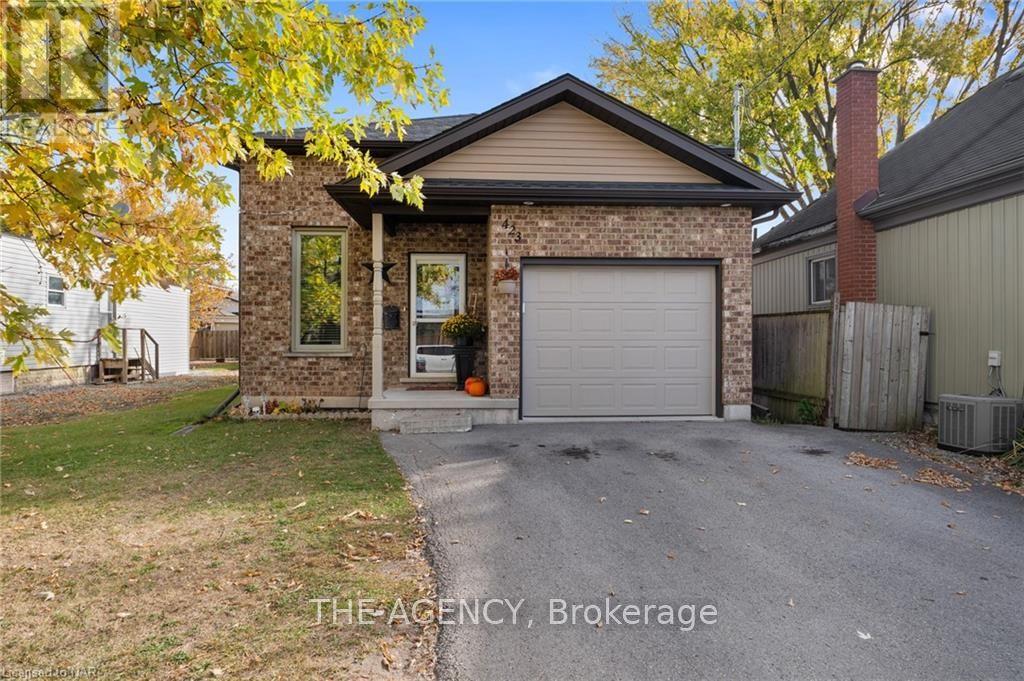3 Bedroom
2 Bathroom
Raised Bungalow
Central Air Conditioning
Forced Air
$549,900
This family ready raised bungalow at 423 Deere St, Welland has it all. The 1000 sqft main floor features oen concept living room / dining room, large eat in kitchen with patio doors leading to a large raised deck. A few steps down takes you to a good sized fenced yard. The lower level is complete with a laundry area, additional bedroom, bath and massive family room ready for a pool table, ping pong, or the perfect play area for the little ones. Located near shopping and restaurants, and a short drive to HWY 460 and the Welland Recreational Canal for kayaking, walks, paddle boarding, skate park and more! (id:38042)
423 Deere Street Street, Welland Property Overview
|
MLS® Number
|
X9851704 |
|
Property Type
|
Single Family |
|
Community Name
|
773 - Lincoln/Crowland |
|
EquipmentType
|
Water Heater |
|
ParkingSpaceTotal
|
3 |
|
RentalEquipmentType
|
Water Heater |
|
Structure
|
Deck, Porch |
423 Deere Street Street, Welland Building Features
|
BathroomTotal
|
2 |
|
BedroomsAboveGround
|
2 |
|
BedroomsBelowGround
|
1 |
|
BedroomsTotal
|
3 |
|
ArchitecturalStyle
|
Raised Bungalow |
|
BasementDevelopment
|
Finished |
|
BasementType
|
Full (finished) |
|
ConstructionStyleAttachment
|
Detached |
|
CoolingType
|
Central Air Conditioning |
|
ExteriorFinish
|
Brick, Vinyl Siding |
|
FoundationType
|
Poured Concrete |
|
HalfBathTotal
|
1 |
|
HeatingFuel
|
Natural Gas |
|
HeatingType
|
Forced Air |
|
StoriesTotal
|
1 |
|
Type
|
House |
|
UtilityWater
|
Municipal Water |
423 Deere Street Street, Welland Parking
423 Deere Street Street, Welland Land Details
|
Acreage
|
No |
|
Sewer
|
Sanitary Sewer |
|
SizeDepth
|
110 Ft |
|
SizeFrontage
|
35 Ft |
|
SizeIrregular
|
35 X 110 Ft |
|
SizeTotalText
|
35 X 110 Ft|under 1/2 Acre |
|
ZoningDescription
|
Rl2 |
423 Deere Street Street, Welland Rooms
| Floor |
Room Type |
Length |
Width |
Dimensions |
|
Lower Level |
Recreational, Games Room |
3.78 m |
9.93 m |
3.78 m x 9.93 m |
|
Lower Level |
Bedroom |
4.7 m |
3.15 m |
4.7 m x 3.15 m |
|
Main Level |
Kitchen |
5.03 m |
3.81 m |
5.03 m x 3.81 m |
|
Main Level |
Other |
5.49 m |
3.81 m |
5.49 m x 3.81 m |
|
Main Level |
Primary Bedroom |
3.23 m |
4.93 m |
3.23 m x 4.93 m |
|
Main Level |
Bedroom |
3.35 m |
3.84 m |
3.35 m x 3.84 m |































