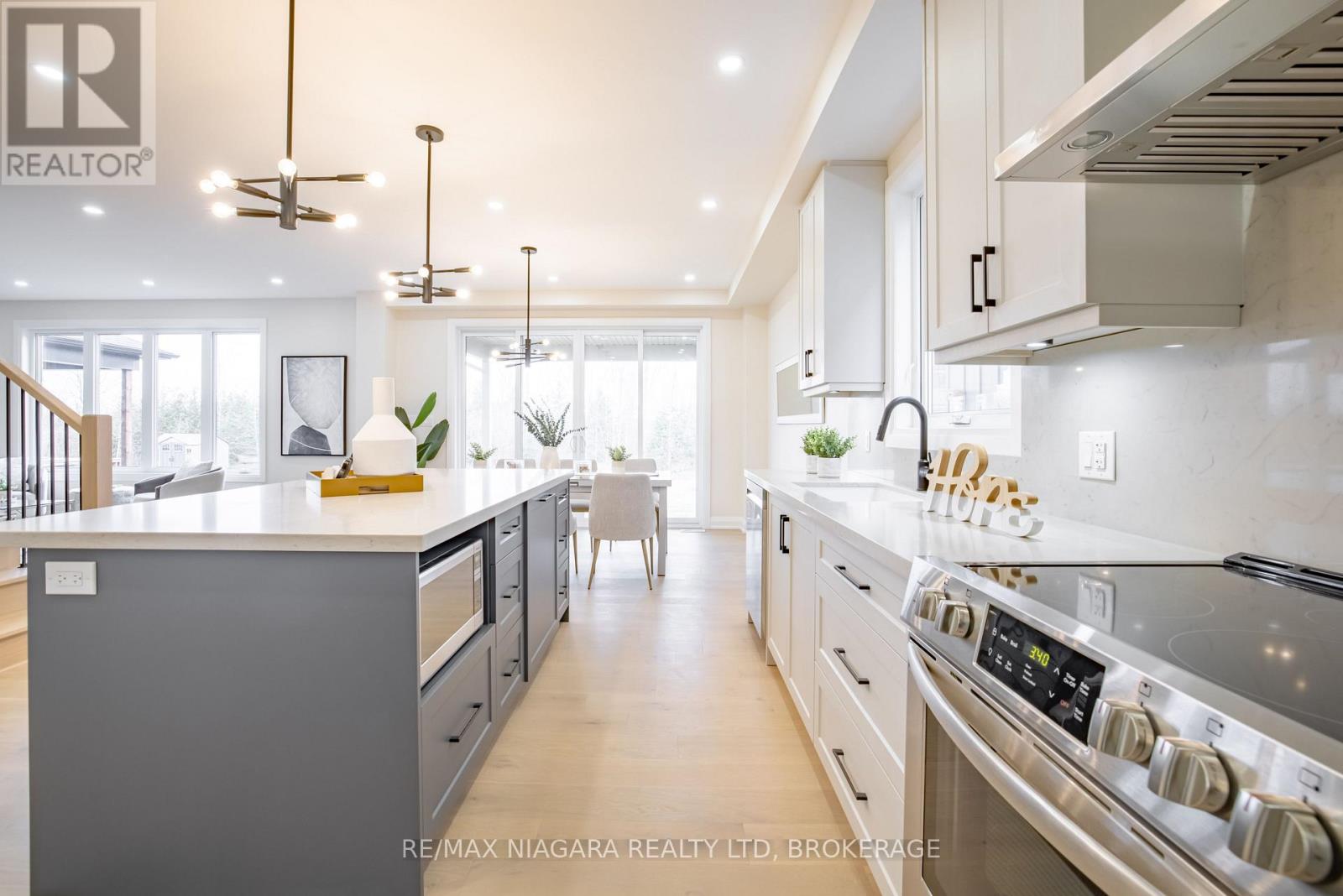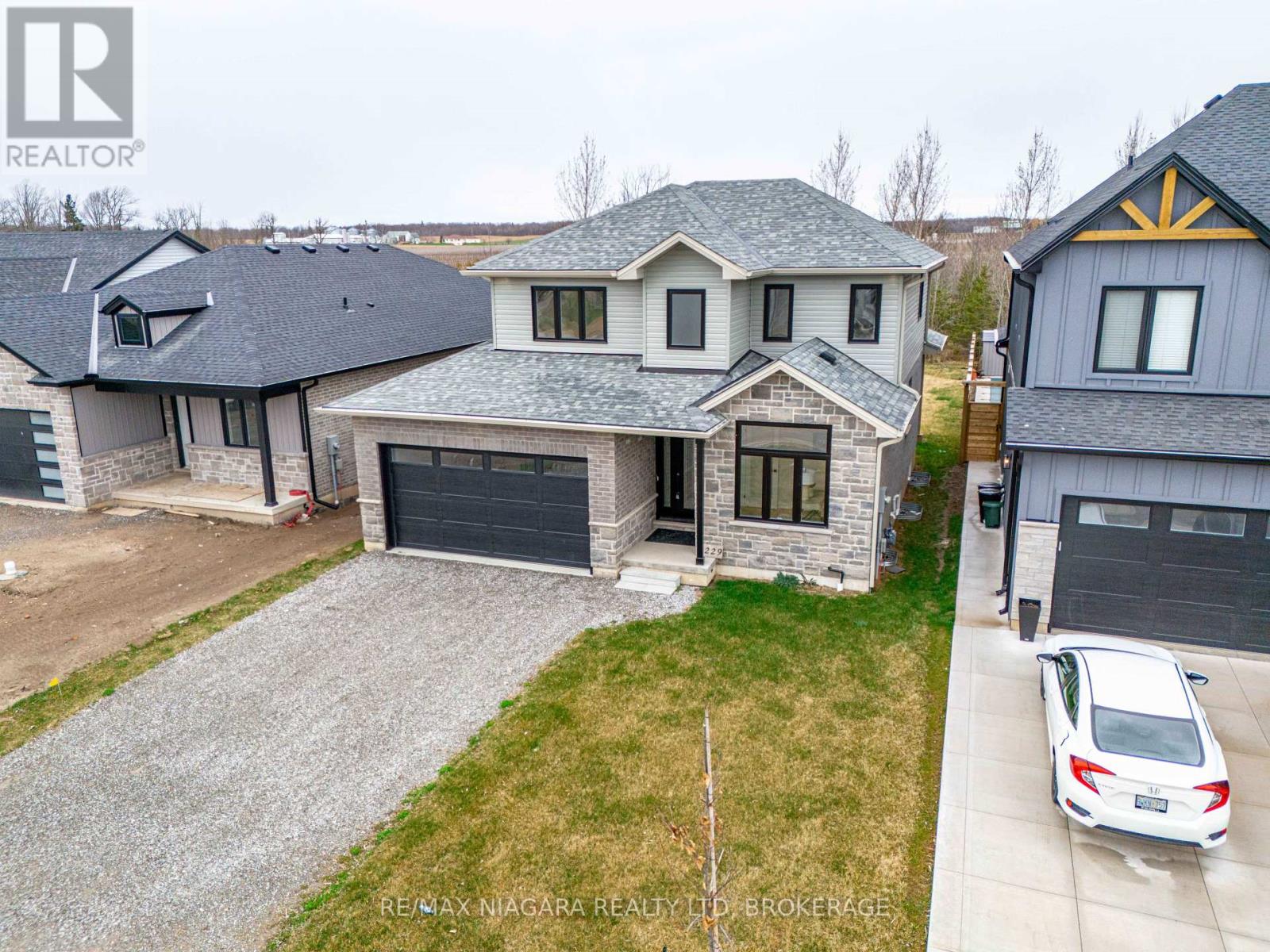4 Bedroom
3 Bathroom
1999 sq. ft
Fireplace
Central Air Conditioning
Forced Air
$1,437,900
Located in a tranquil and highly sought after Lincoln location, surrounded by vineyards, orchards, restaurants, breweries, shopping, golf courses, hiking trails and schools, on a quiet cul-de-sac with no rear neighbours! This beautiful 2-storey, 4 bedroom + den, 2.5 bathroom home in Campden Estates is the ideal home for a growing family with abundant space and high quality finishes. As soon as you step into the foyer, you'll be struck by the 9-foot ceilings and stunning upgraded engineered flooring. The open concept main floor is bright with perfect flow between the eat-in kitchen, dining area and living room. A walk-in pantry provides extra storage space for the fully customized kitchen with SS appliances, quartz countertops and an inviting kitchen island. Large sliding patio doors and oversized windows mean you'll love spending time in these beautifully sunlit living spaces. If you want to unwind in the living room, you can enjoy the TV feature wall and sleek gas fireplace. A den/office space and convenient 2pc bath complete the gorgeous main floor. The tremendous value in this home is even more evident upstairs in the Primary Bedroom with a contemporary coffered ceiling, walk-in closet and an elegantly finished 5+ piece ensuite bathroom with a heated floor and double sink. 3 additional bedrooms and a second 5+ piece bathroom with a heated floor and double sink make this the ideal space for young kids and teenagers. Not to mention the partially finished basement - the perfect opportunity to design your space to fit your specific needs. Enjoy the blend of small town charm and modern conveniences and remember you're still less than 15 mins away from the QEW with easy access to St. Catharines, Hamilton, Lake Ontario and the US border. (id:38042)
4229 Manson Lane, Lincoln Property Overview
|
MLS® Number
|
X9368854 |
|
Property Type
|
Single Family |
|
AmenitiesNearBy
|
Schools |
|
Features
|
Conservation/green Belt, Sump Pump |
|
ParkingSpaceTotal
|
4 |
4229 Manson Lane, Lincoln Building Features
|
BathroomTotal
|
3 |
|
BedroomsAboveGround
|
4 |
|
BedroomsTotal
|
4 |
|
Amenities
|
Fireplace(s) |
|
Appliances
|
Garage Door Opener Remote(s), Dishwasher, Dryer, Microwave, Range, Refrigerator, Stove, Washer |
|
BasementDevelopment
|
Partially Finished |
|
BasementType
|
Full (partially Finished) |
|
ConstructionStyleAttachment
|
Detached |
|
CoolingType
|
Central Air Conditioning |
|
ExteriorFinish
|
Brick, Stone |
|
FireplacePresent
|
Yes |
|
FoundationType
|
Poured Concrete |
|
HalfBathTotal
|
1 |
|
HeatingFuel
|
Natural Gas |
|
HeatingType
|
Forced Air |
|
StoriesTotal
|
2 |
|
SizeInterior
|
1999 |
|
Type
|
House |
4229 Manson Lane, Lincoln Parking
4229 Manson Lane, Lincoln Land Details
|
Acreage
|
No |
|
LandAmenities
|
Schools |
|
Sewer
|
Sanitary Sewer |
|
SizeDepth
|
159 Ft |
|
SizeFrontage
|
45 Ft |
|
SizeIrregular
|
45 X 159 Ft |
|
SizeTotalText
|
45 X 159 Ft|under 1/2 Acre |
4229 Manson Lane, Lincoln Rooms
| Floor |
Room Type |
Length |
Width |
Dimensions |
|
Second Level |
Laundry Room |
2 m |
2 m |
2 m x 2 m |
|
Second Level |
Primary Bedroom |
4.62 m |
3.78 m |
4.62 m x 3.78 m |
|
Second Level |
Bedroom 2 |
3.38 m |
3.12 m |
3.38 m x 3.12 m |
|
Second Level |
Bedroom 3 |
3.33 m |
3.07 m |
3.33 m x 3.07 m |
|
Second Level |
Bedroom 4 |
3.23 m |
3.1 m |
3.23 m x 3.1 m |
|
Second Level |
Bathroom |
2 m |
2 m |
2 m x 2 m |
|
Second Level |
Bathroom |
2 m |
2 m |
2 m x 2 m |
|
Main Level |
Foyer |
4.17 m |
1.52 m |
4.17 m x 1.52 m |
|
Main Level |
Den |
3.05 m |
2.9 m |
3.05 m x 2.9 m |
|
Main Level |
Kitchen |
6.71 m |
3.73 m |
6.71 m x 3.73 m |
|
Main Level |
Family Room |
6.02 m |
3.58 m |
6.02 m x 3.58 m |
4229 Manson Lane, Lincoln Utilities
|
Cable
|
Installed |
|
Sewer
|
Installed |










































