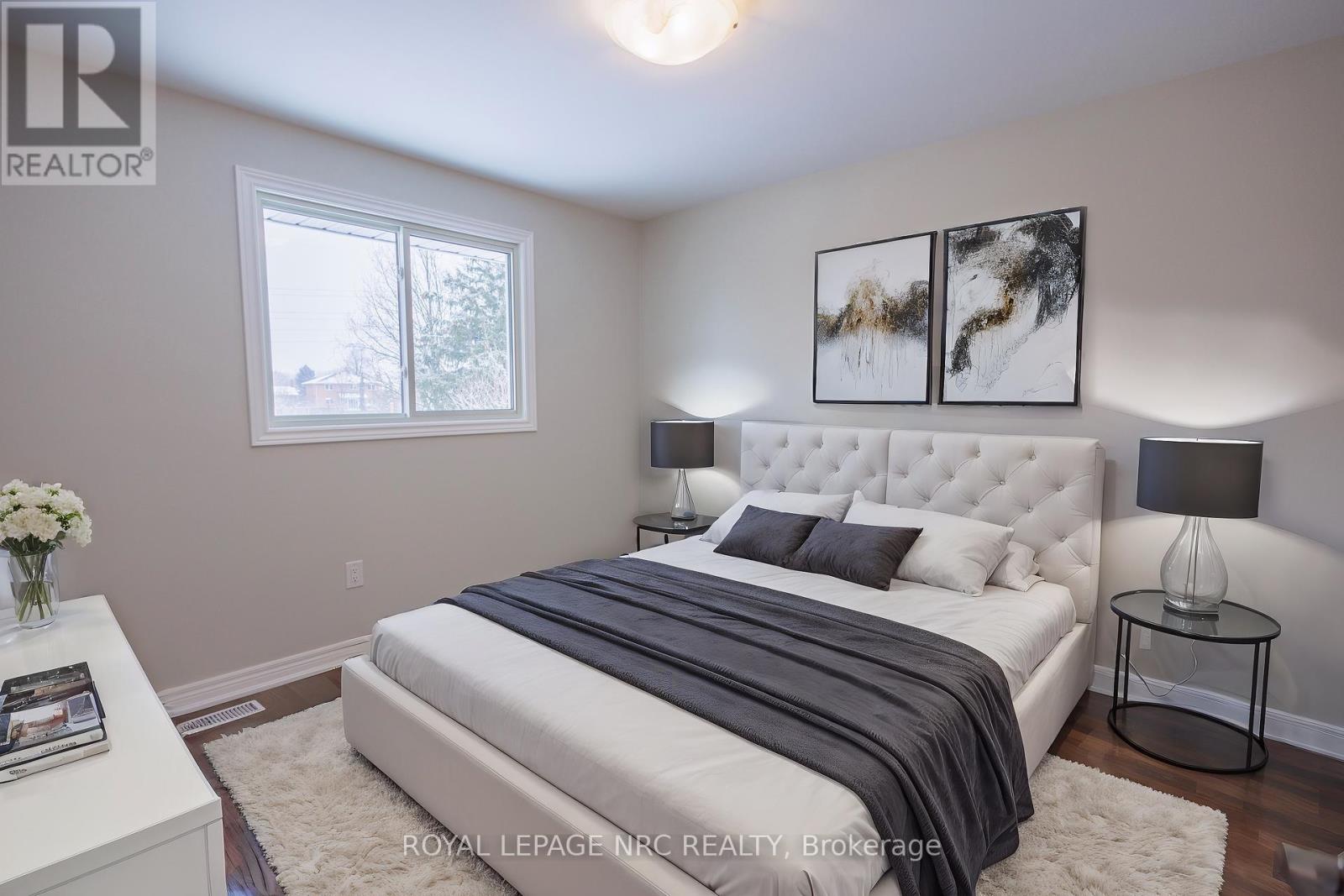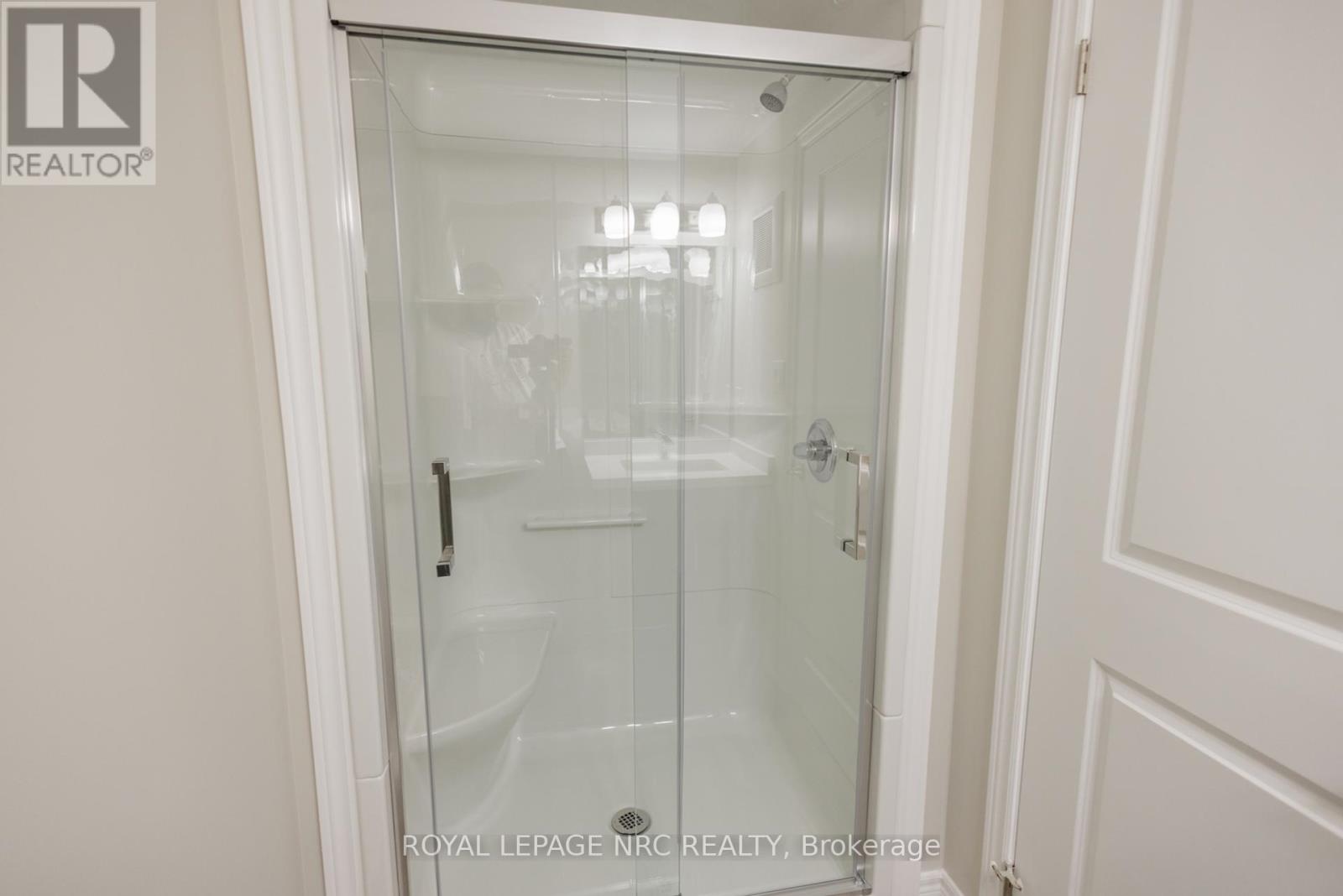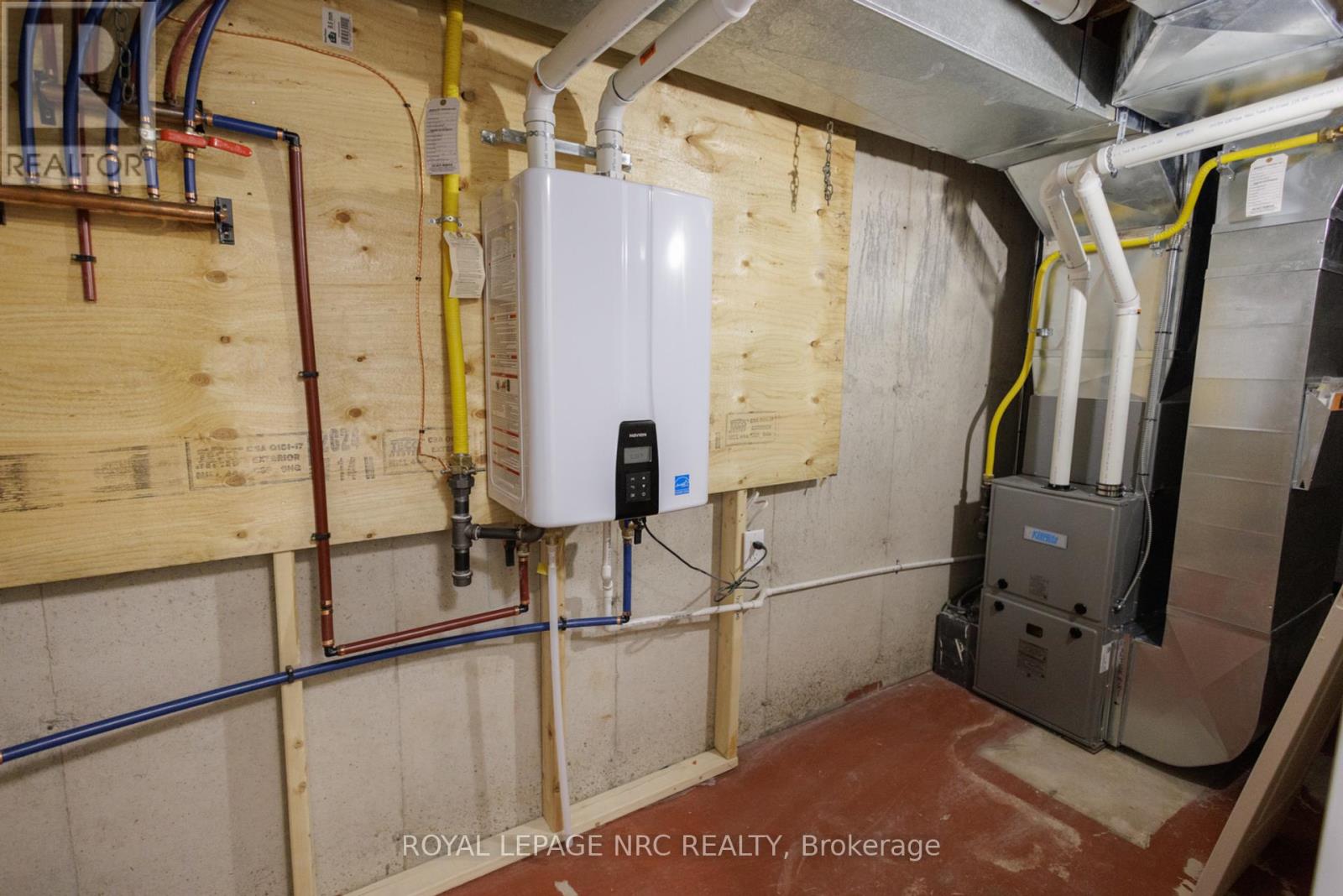3 Bedroom
2 Bathroom
Fireplace
Central Air Conditioning
Forced Air
$649,900
Welcome to 4213 Briarwood Avenue in Niagara Falls, a fully renovated home offering modern style and functionality. This property features hardwood floors throughout, a brand-new kitchen with updated cabinetry and beautifully renovated bathrooms. With four finished levels, including a walk-up basement and a spacious third level with large windows, this home provides ample living space. The deep 238-foot lot has no rear neighbors, offering privacy and tranquility. Located directly across from a park in a family-friendly neighborhood close to schools and amenities, this home is move-in ready and perfectly situated. (id:38042)
4213 Briarwood Avenue, Niagara Falls Property Overview
|
MLS® Number
|
X11901159 |
|
Property Type
|
Single Family |
|
Community Name
|
212 - Morrison |
|
Features
|
Carpet Free |
|
ParkingSpaceTotal
|
2 |
4213 Briarwood Avenue, Niagara Falls Building Features
|
BathroomTotal
|
2 |
|
BedroomsAboveGround
|
3 |
|
BedroomsTotal
|
3 |
|
Appliances
|
Dishwasher, Dryer, Microwave, Refrigerator, Stove, Washer |
|
BasementDevelopment
|
Finished |
|
BasementFeatures
|
Walk-up |
|
BasementType
|
N/a (finished) |
|
ConstructionStyleAttachment
|
Semi-detached |
|
ConstructionStyleSplitLevel
|
Backsplit |
|
CoolingType
|
Central Air Conditioning |
|
ExteriorFinish
|
Vinyl Siding, Brick |
|
FireplacePresent
|
Yes |
|
FoundationType
|
Block |
|
HeatingFuel
|
Natural Gas |
|
HeatingType
|
Forced Air |
|
Type
|
House |
|
UtilityWater
|
Municipal Water |
4213 Briarwood Avenue, Niagara Falls Land Details
|
Acreage
|
No |
|
Sewer
|
Sanitary Sewer |
|
SizeDepth
|
238 Ft ,8 In |
|
SizeFrontage
|
36 Ft ,8 In |
|
SizeIrregular
|
36.67 X 238.69 Ft |
|
SizeTotalText
|
36.67 X 238.69 Ft |
4213 Briarwood Avenue, Niagara Falls Rooms
| Floor |
Room Type |
Length |
Width |
Dimensions |
|
Second Level |
Bedroom |
3.51 m |
3.05 m |
3.51 m x 3.05 m |
|
Second Level |
Bedroom 2 |
3.2 m |
2.84 m |
3.2 m x 2.84 m |
|
Second Level |
Bedroom 3 |
3.45 m |
2.57 m |
3.45 m x 2.57 m |
|
Second Level |
Bathroom |
2.43 m |
1.524 m |
2.43 m x 1.524 m |
|
Basement |
Den |
3.35 m |
2.49 m |
3.35 m x 2.49 m |
|
Basement |
Laundry Room |
3.048 m |
2.41 m |
3.048 m x 2.41 m |
|
Lower Level |
Recreational, Games Room |
5.89 m |
5.59 m |
5.89 m x 5.59 m |
|
Lower Level |
Bathroom |
2.19 m |
1.52 m |
2.19 m x 1.52 m |
|
Main Level |
Living Room |
4.39 m |
3.91 m |
4.39 m x 3.91 m |
|
Main Level |
Kitchen |
3.35 m |
3.05 m |
3.35 m x 3.05 m |
|
Main Level |
Dining Room |
4.27 m |
2.59 m |
4.27 m x 2.59 m |




















