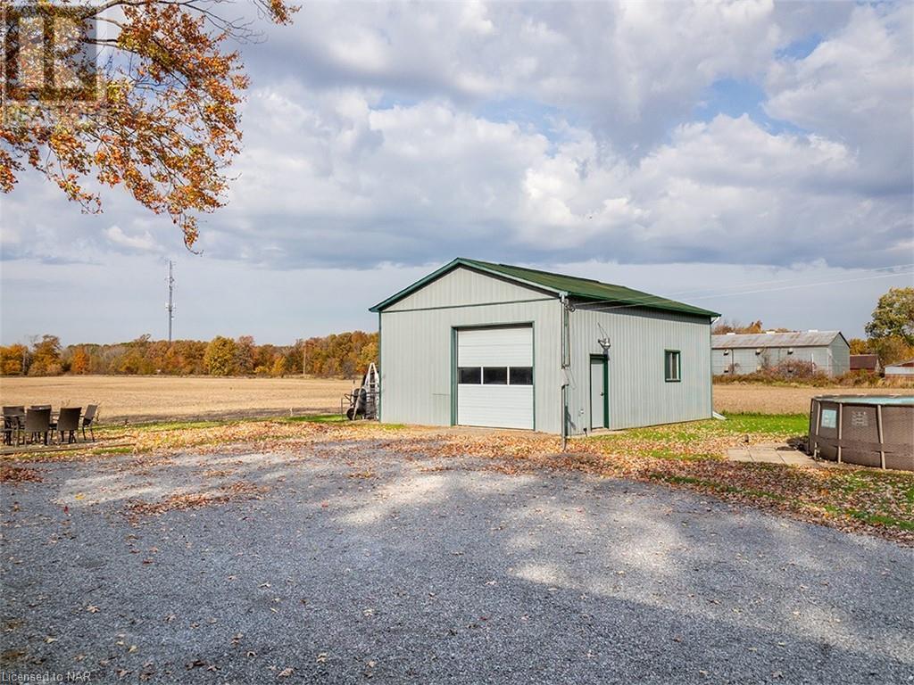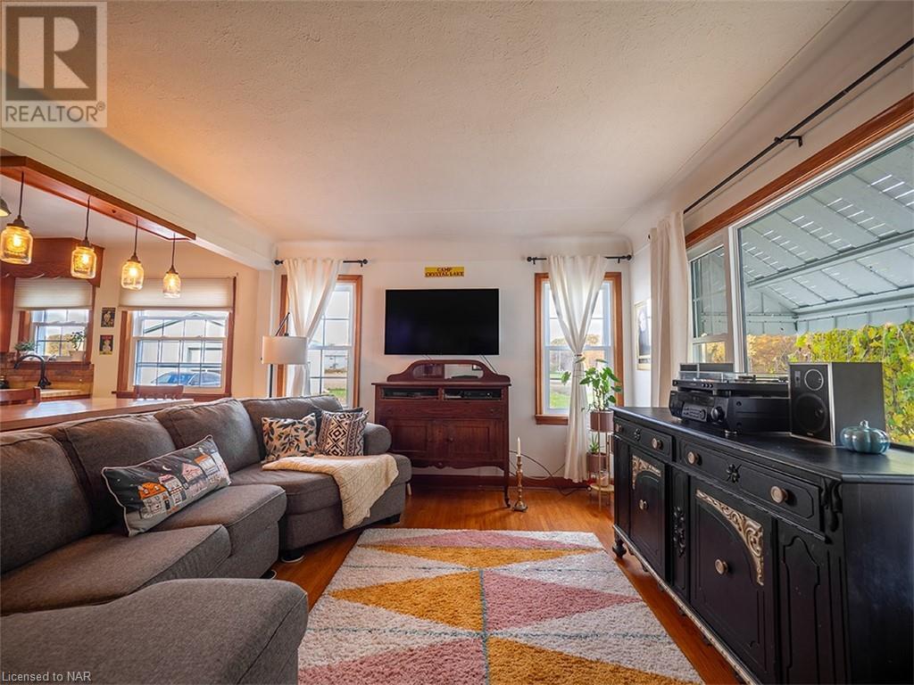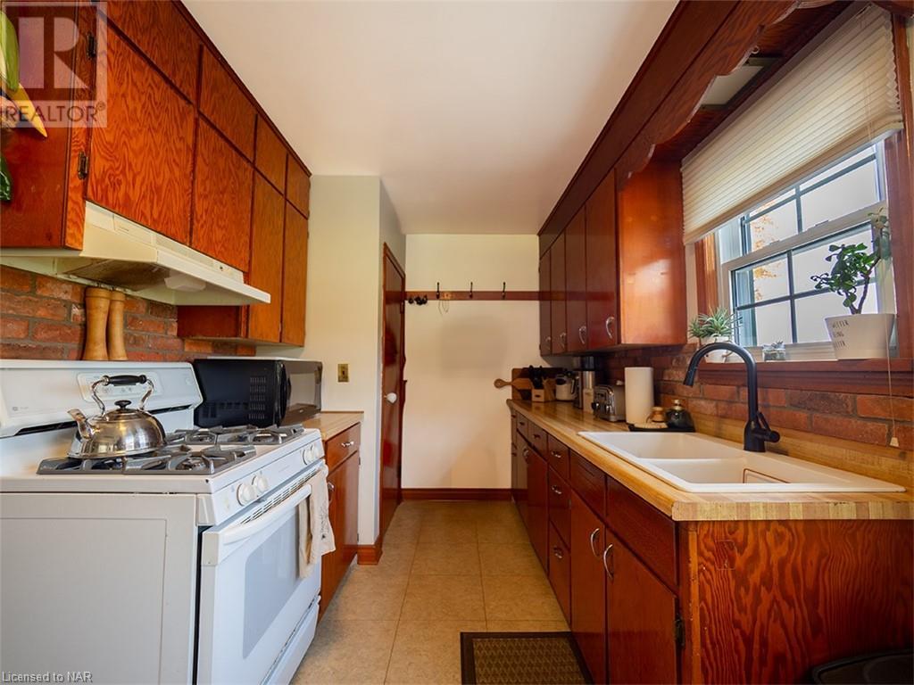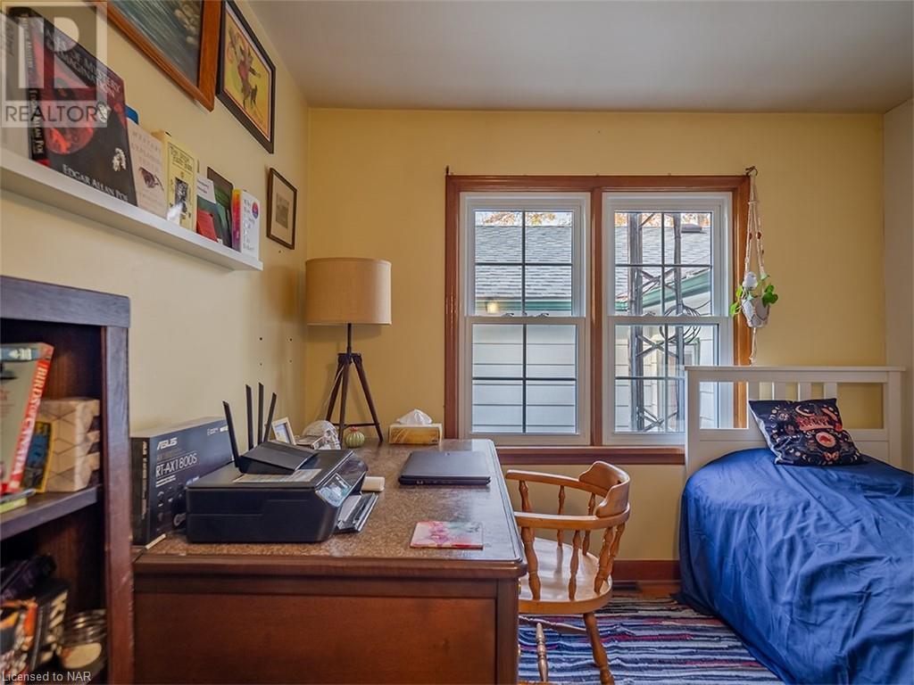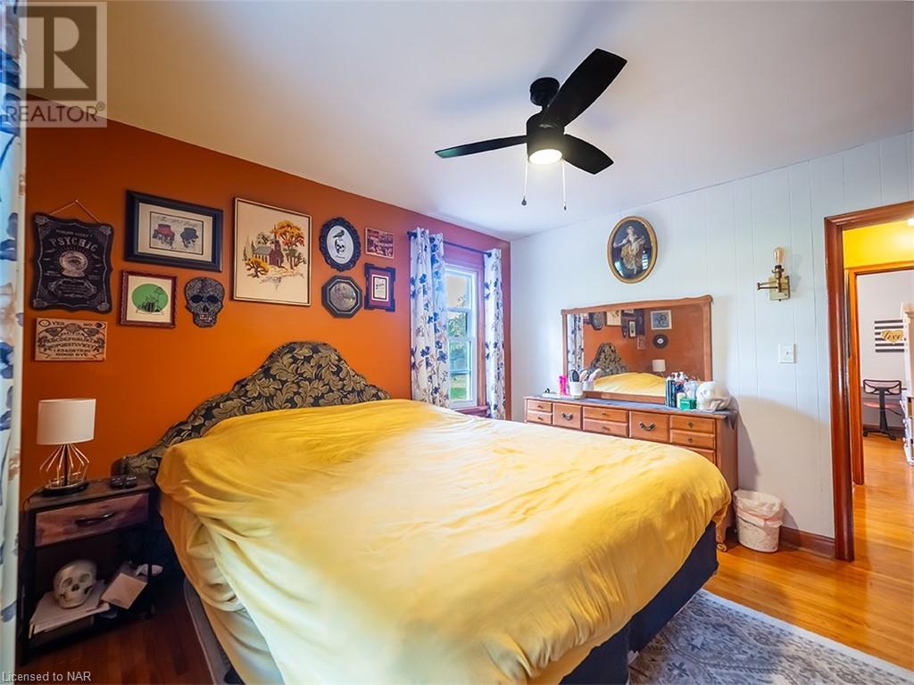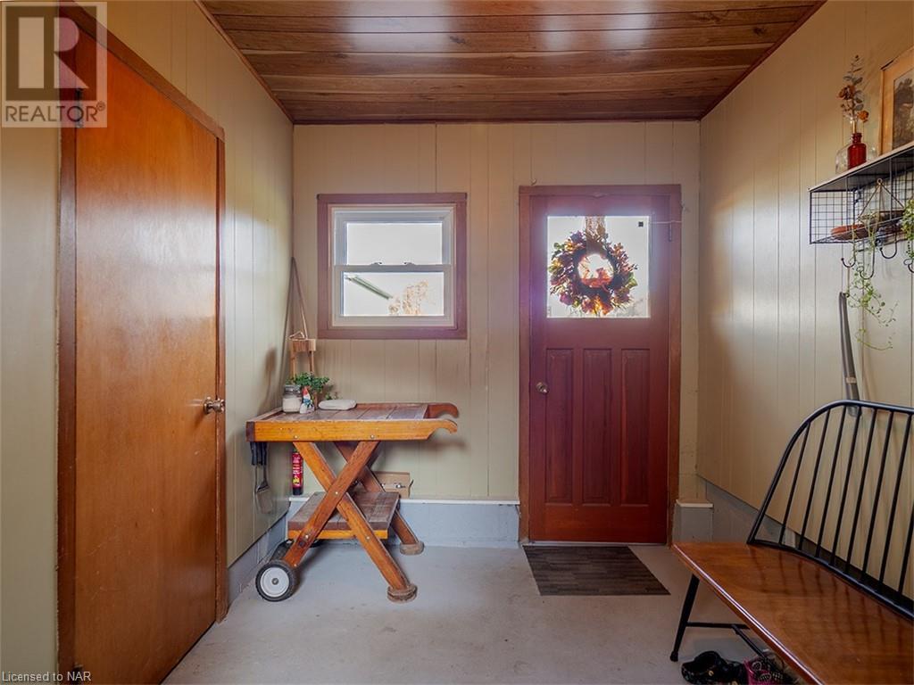3 Bedroom
2 Bathroom
891 sqft sq. ft
Bungalow
Above Ground Pool
Central Air Conditioning
Forced Air
$609,000
Enjoy country living in beautiful Wainfleet in this nice 3-bedroom bungalow. Sitting on a generous 0.67-acre lot (175' x 168'), this property has an attached double garage plus a separate 25' x 32', insulated shop with hydro, ideal for hobbyists, small business owners, or storage needs. A spacious breezeway connects the house and garage, with convenient access to both the front and back yards. The eat-in kitchen overlooks the bright living room. Hardwood floors run through the main floor in the living room and the 3 bedrooms. A full, unfinished basement provides lots of storage. Long gravel driveway and large parking area. The back yard & deck are perfect spots to take in the surrounding country views. Very centralized to small-town amenities with the Wainfleet township centre, schools, arena, and local shops just minutes away. Convenience, food & dining options are nearby at Chambers Corners. Easy commutes are ensured from this location with direct routes to the QEW, Dunnville, and Port Colborne. If you’re looking for life in the countryside with quick possession available, this is your next home! (id:38042)
42026 Hwy 3, Wainfleet Property Overview
|
MLS® Number
|
40665956 |
|
Property Type
|
Single Family |
|
CommunityFeatures
|
School Bus |
|
EquipmentType
|
Water Heater |
|
Features
|
Crushed Stone Driveway, Country Residential |
|
ParkingSpaceTotal
|
12 |
|
PoolType
|
Above Ground Pool |
|
RentalEquipmentType
|
Water Heater |
|
Structure
|
Workshop |
42026 Hwy 3, Wainfleet Building Features
|
BathroomTotal
|
2 |
|
BedroomsAboveGround
|
3 |
|
BedroomsTotal
|
3 |
|
Appliances
|
Central Vacuum |
|
ArchitecturalStyle
|
Bungalow |
|
BasementDevelopment
|
Unfinished |
|
BasementType
|
Full (unfinished) |
|
ConstructionStyleAttachment
|
Detached |
|
CoolingType
|
Central Air Conditioning |
|
ExteriorFinish
|
Aluminum Siding |
|
Fixture
|
Ceiling Fans |
|
FoundationType
|
Block |
|
HalfBathTotal
|
1 |
|
HeatingFuel
|
Natural Gas |
|
HeatingType
|
Forced Air |
|
StoriesTotal
|
1 |
|
SizeInterior
|
891 Sqft |
|
Type
|
House |
|
UtilityWater
|
Cistern |
42026 Hwy 3, Wainfleet Parking
|
Attached Garage
|
|
|
Detached Garage
|
|
42026 Hwy 3, Wainfleet Land Details
|
Acreage
|
No |
|
Sewer
|
Septic System |
|
SizeDepth
|
168 Ft |
|
SizeFrontage
|
175 Ft |
|
SizeTotalText
|
1/2 - 1.99 Acres |
|
ZoningDescription
|
A1 |
42026 Hwy 3, Wainfleet Rooms
| Floor |
Room Type |
Length |
Width |
Dimensions |
|
Basement |
1pc Bathroom |
|
|
Measurements not available |
|
Basement |
Storage |
|
|
9'1'' x 5'2'' |
|
Basement |
Storage |
|
|
11'10'' x 6'1'' |
|
Basement |
Laundry Room |
|
|
11'5'' x 20'6'' |
|
Main Level |
4pc Bathroom |
|
|
Measurements not available |
|
Main Level |
Bedroom |
|
|
9'10'' x 11'3'' |
|
Main Level |
Bedroom |
|
|
11'1'' x 11'3'' |
|
Main Level |
Bedroom |
|
|
11'2'' x 12'0'' |
|
Main Level |
Mud Room |
|
|
11'7'' x 7'7'' |
|
Main Level |
Eat In Kitchen |
|
|
13'1'' x 15'1'' |
|
Main Level |
Living Room |
|
|
18'2'' x 14'10'' |

