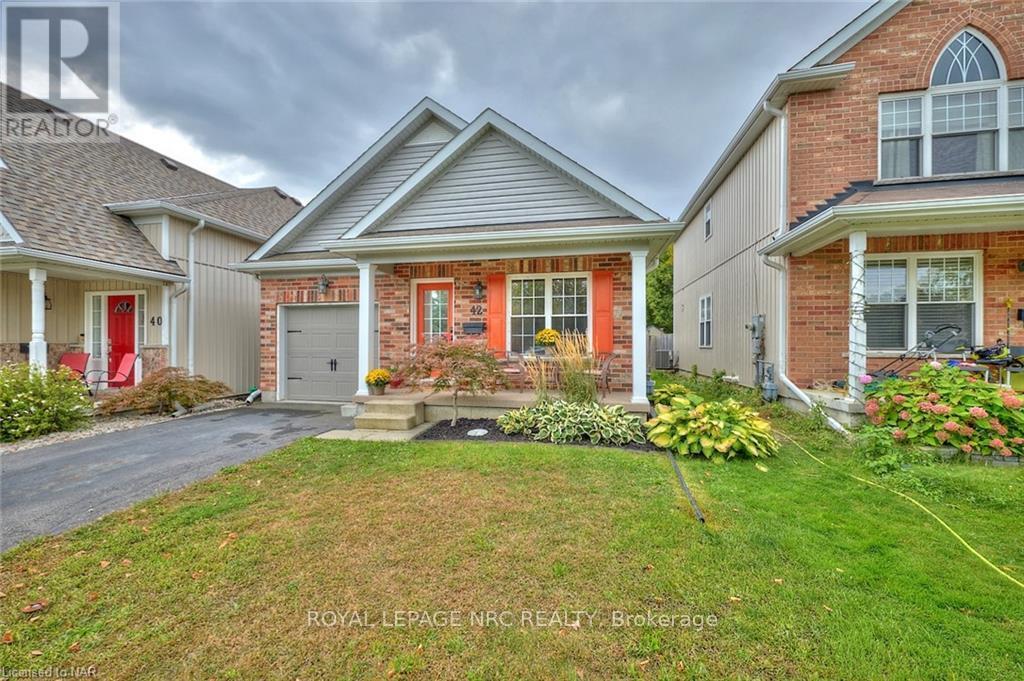2 Bedroom
2 Bathroom
1099 sq. ft
Bungalow
Central Air Conditioning
Forced Air
$579,000
Welcome to 42 Chicory Crescent, centrally located, close to shopping & amenities, with easy access to the QEW. This well priced cozy 2 bedroom, 2 bath bungalow features an open concept kitchen with island & Great Room. The primary bedroom features a walk in closet & 4 pc. ensuite bath. An additional 4 pc. bath, laundry closet with washer & dryer and a generous size 2nd bedroom completes the main floor. The Great Room has access to the backyard through 8'sliding doors to a 12' X 12' wood deck & 10'X10' gazebo out to a fully fenced back yard to enjoy your private backyard oasis! The spacious basement is ready for your personal finishing with a RI bathroom ready to go. The single car attached garage has entry into the main floor for convenience. All appliances are included. This is a value priced great ""first time"" home, retirement home or rental property! A ""must see"" on your list to view! (id:38042)
42 Chicory Crescent, St. Catharines Property Overview
|
MLS® Number
|
X9339879 |
|
Property Type
|
Single Family |
|
Community Name
|
452 - Haig |
|
EquipmentType
|
Water Heater |
|
Features
|
Sump Pump |
|
ParkingSpaceTotal
|
2 |
|
RentalEquipmentType
|
Water Heater |
|
Structure
|
Deck, Shed |
42 Chicory Crescent, St. Catharines Building Features
|
BathroomTotal
|
2 |
|
BedroomsAboveGround
|
2 |
|
BedroomsTotal
|
2 |
|
Appliances
|
Garage Door Opener Remote(s), Dishwasher, Dryer, Garage Door Opener, Refrigerator, Stove, Washer, Whirlpool |
|
ArchitecturalStyle
|
Bungalow |
|
BasementDevelopment
|
Unfinished |
|
BasementType
|
Full (unfinished) |
|
ConstructionStyleAttachment
|
Detached |
|
CoolingType
|
Central Air Conditioning |
|
ExteriorFinish
|
Brick Facing, Vinyl Siding |
|
FlooringType
|
Hardwood, Tile |
|
FoundationType
|
Poured Concrete |
|
HeatingFuel
|
Natural Gas |
|
HeatingType
|
Forced Air |
|
StoriesTotal
|
1 |
|
SizeInterior
|
1099 |
|
Type
|
House |
|
UtilityWater
|
Municipal Water |
42 Chicory Crescent, St. Catharines Parking
42 Chicory Crescent, St. Catharines Land Details
|
Acreage
|
No |
|
Sewer
|
Sanitary Sewer |
|
SizeDepth
|
101 Ft |
|
SizeFrontage
|
32 Ft ,6 In |
|
SizeIrregular
|
32.5 X 101 Ft |
|
SizeTotalText
|
32.5 X 101 Ft|under 1/2 Acre |
|
ZoningDescription
|
R1 |
42 Chicory Crescent, St. Catharines Rooms
| Floor |
Room Type |
Length |
Width |
Dimensions |
|
Main Level |
Great Room |
4.17 m |
5.79 m |
4.17 m x 5.79 m |
|
Main Level |
Kitchen |
3.1 m |
3.05 m |
3.1 m x 3.05 m |
|
Main Level |
Bedroom |
3.05 m |
3.94 m |
3.05 m x 3.94 m |
|
Main Level |
Primary Bedroom |
3.51 m |
4.27 m |
3.51 m x 4.27 m |

































