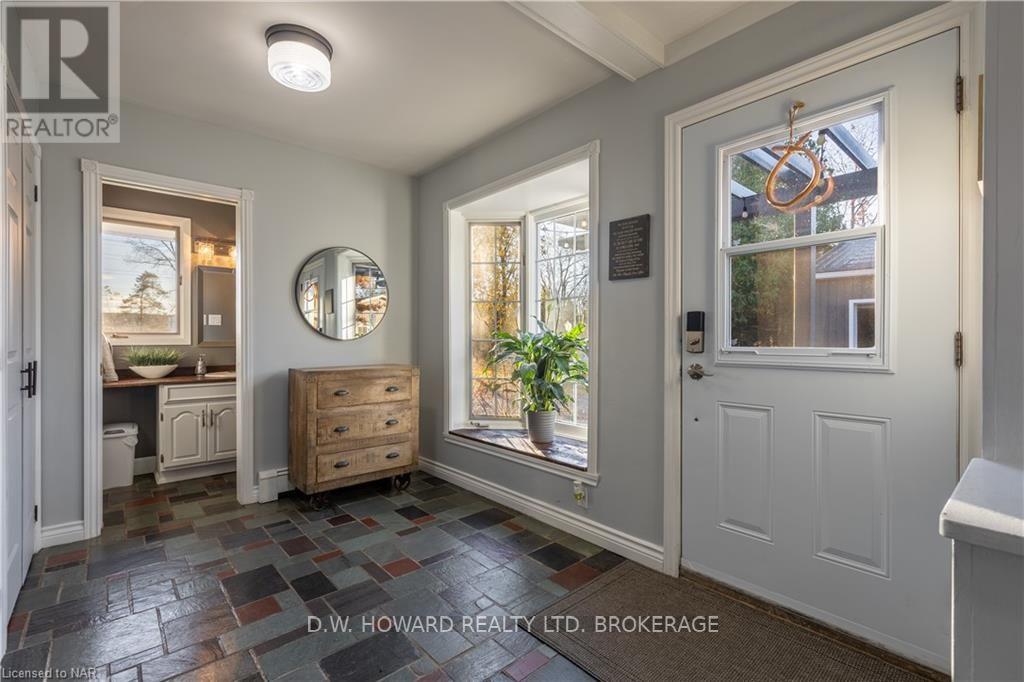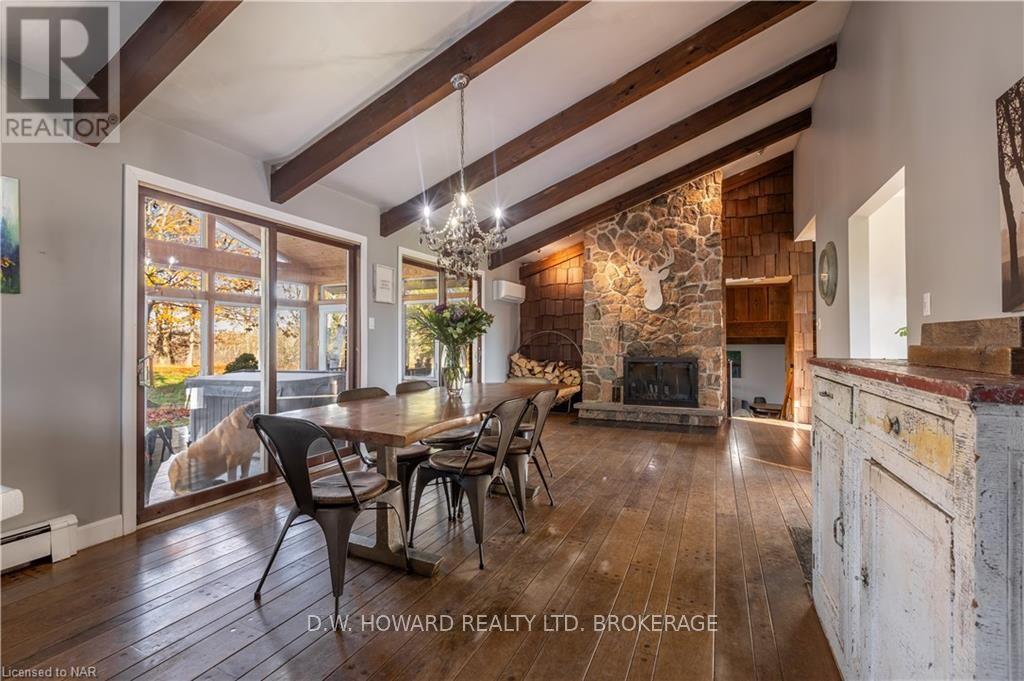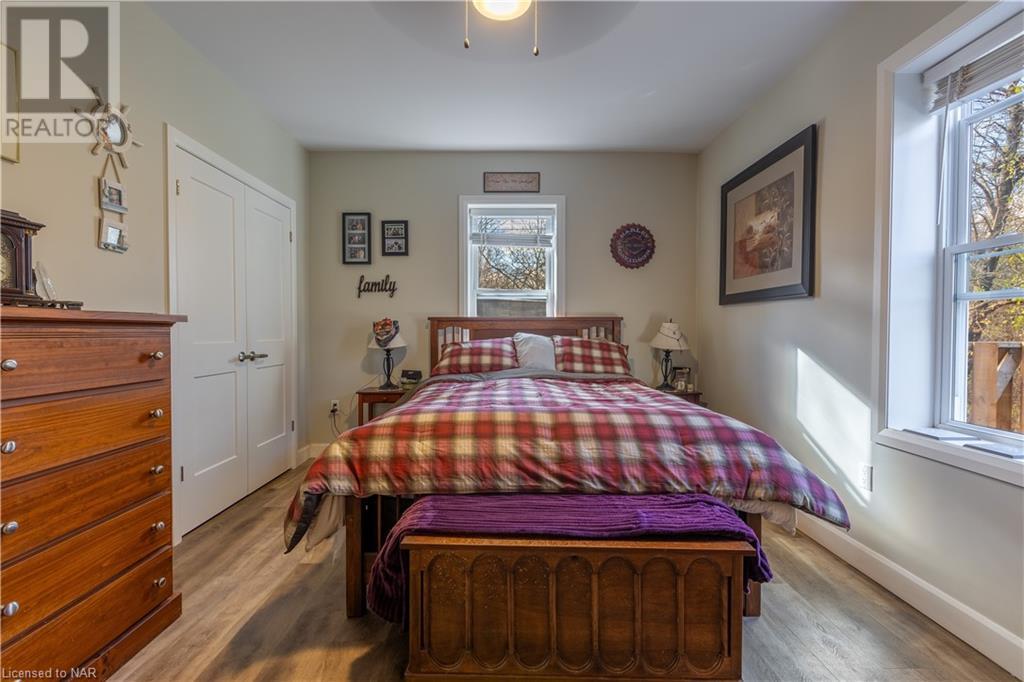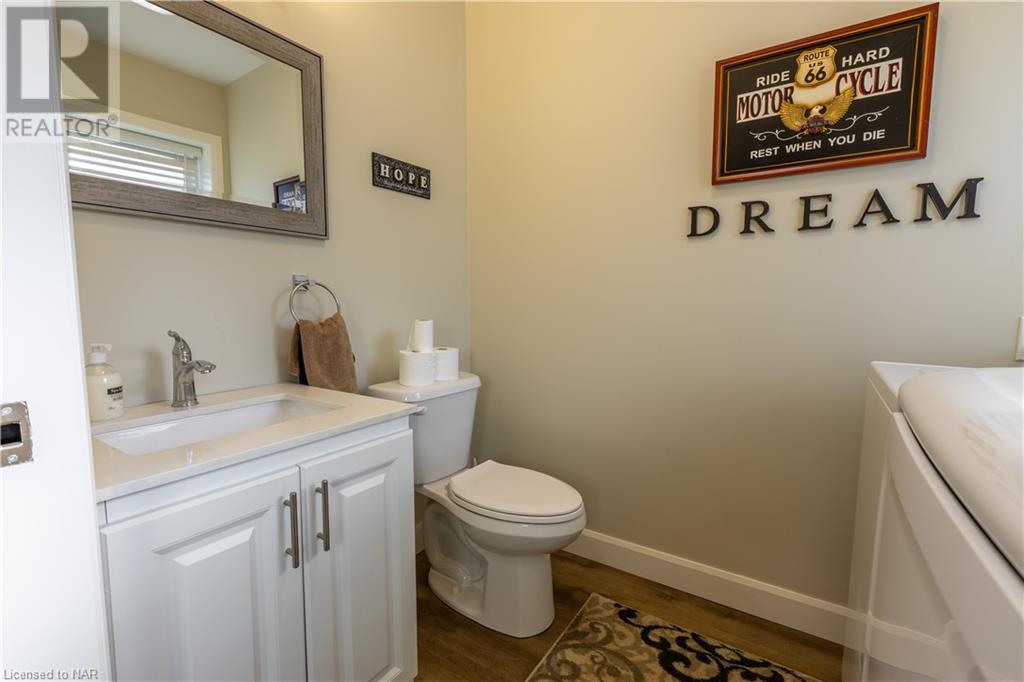6 Bedroom
5 Bathroom
Fireplace
Inground Pool
Central Air Conditioning
Hot Water Radiator Heat
Waterfront
Acreage
$1,850,000
2 Fully separate homes on one property, welcome to this spectacular property at 417 Highway 140. This one has everything.... 3+2 bedroom home has large rooms throughout. 2 wood burning fireplaces which could heat the entire home due to the way it is vented. Master bedroom with double closets, ensuite with double sinks and patio doors to a peaceful balcony overlooking the property and fantastic water views. Lower level boasts large family room with walk out to the yard bringing in tons of natural light. 2 additional bedrooms (1 with rough ins to add another bathroom or possibly kitchen), full bathroom plus laundry room, so much extra storage room. Most windows new in 2018. Additional 1 bedroom 2 bath detached single family home (2 years old) with its own garage/ shed, Metal roof, in floor heating, open kitchen/ living room and patio doors to in ground heated 20 x 40 (9ft deep) pool, new liner 2023. Also on the property is a newly built 40 x 30 workshop garage with 2 garage doors and separate electrical panel. \r\nThe property itself is spread just over 11 acres.... vast trees throughout and sitting along the Lyons Creek for so many spectacular water views. So much room and so much this property offers, book your viewing today. (id:38042)
417 Highway 140, Welland Property Overview
|
MLS® Number
|
X10413032 |
|
Property Type
|
Single Family |
|
Community Name
|
765 - Cooks Mills |
|
ParkingSpaceTotal
|
26 |
|
PoolType
|
Inground Pool |
|
Structure
|
Deck |
|
WaterFrontType
|
Waterfront |
417 Highway 140, Welland Building Features
|
BathroomTotal
|
5 |
|
BedroomsAboveGround
|
4 |
|
BedroomsBelowGround
|
2 |
|
BedroomsTotal
|
6 |
|
Amenities
|
Fireplace(s) |
|
Appliances
|
Hot Tub, Dishwasher, Dryer, Garage Door Opener, Refrigerator, Stove, Washer |
|
BasementDevelopment
|
Partially Finished |
|
BasementFeatures
|
Walk Out |
|
BasementType
|
N/a (partially Finished) |
|
ConstructionStyleAttachment
|
Detached |
|
CoolingType
|
Central Air Conditioning |
|
ExteriorFinish
|
Brick |
|
FireProtection
|
Smoke Detectors |
|
FireplacePresent
|
Yes |
|
FireplaceTotal
|
2 |
|
FoundationType
|
Block |
|
HalfBathTotal
|
2 |
|
HeatingType
|
Hot Water Radiator Heat |
|
Type
|
House |
|
UtilityWater
|
Municipal Water |
417 Highway 140, Welland Parking
417 Highway 140, Welland Land Details
|
Acreage
|
Yes |
|
Sewer
|
Sanitary Sewer |
|
SizeDepth
|
670 Ft ,3 In |
|
SizeFrontage
|
1505 Ft ,11 In |
|
SizeIrregular
|
1505.98 X 670.3 Ft ; Triangle |
|
SizeTotalText
|
1505.98 X 670.3 Ft ; Triangle|10 - 24.99 Acres |
|
ZoningDescription
|
Ep, L1, Gec |
417 Highway 140, Welland Rooms
| Floor |
Room Type |
Length |
Width |
Dimensions |
|
Second Level |
Bathroom |
3 m |
2.7 m |
3 m x 2.7 m |
|
Second Level |
Bedroom |
3.35 m |
3.35 m |
3.35 m x 3.35 m |
|
Second Level |
Bedroom |
3.78 m |
3.96 m |
3.78 m x 3.96 m |
|
Second Level |
Primary Bedroom |
4.27 m |
3.78 m |
4.27 m x 3.78 m |
|
Lower Level |
Family Room |
5.79 m |
6.4 m |
5.79 m x 6.4 m |
|
Lower Level |
Bedroom |
3.7 m |
3.05 m |
3.7 m x 3.05 m |
|
Lower Level |
Bedroom |
3.81 m |
3.05 m |
3.81 m x 3.05 m |
|
Lower Level |
Bathroom |
2.7 m |
2.8 m |
2.7 m x 2.8 m |
|
Main Level |
Bathroom |
3 m |
2 m |
3 m x 2 m |
|
Main Level |
Kitchen |
3.28 m |
3.96 m |
3.28 m x 3.96 m |
|
Main Level |
Dining Room |
7.06 m |
3.96 m |
7.06 m x 3.96 m |
|
Main Level |
Living Room |
5.49 m |
4.57 m |
5.49 m x 4.57 m |




















































