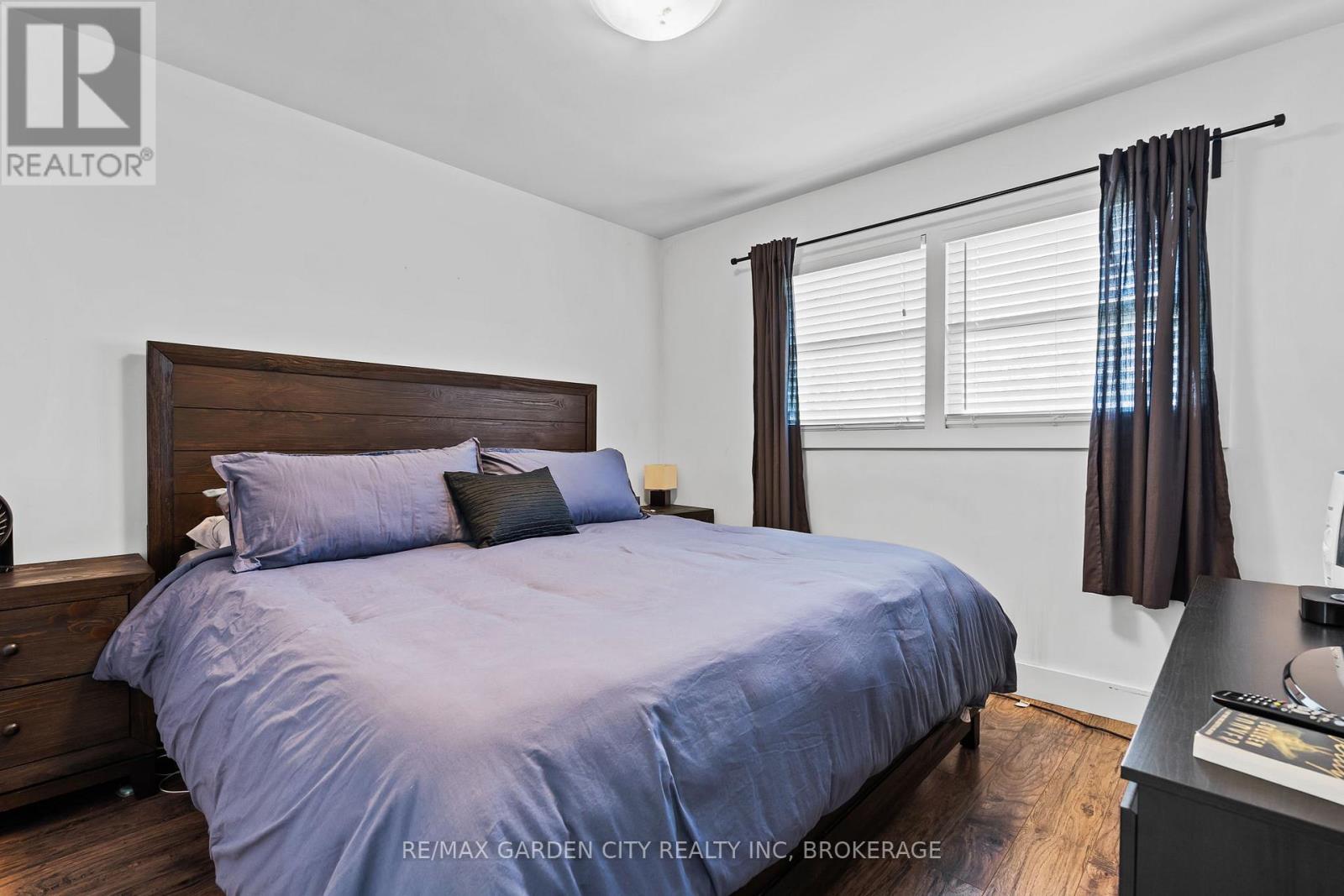3 Bedroom
2 Bathroom
1099 sq. ft
Bungalow
Central Air Conditioning
Forced Air
$2,500 Monthly
Welcome Home to this lovingly renovated, all brick bungalow in a quiet west-side neighbourhood. Huge 263 ft deep lot. This home combines classic charm with modern upgrades. This 3-bedroom, 2-bathroom home boasts a fully finished lower level, perfect for in-law potential, complete with its own private entrance. The main floor offers an open-concept layout with a stylish, updated kitchen with large island, cozy living spaces, and bright, airy bedrooms. Downstairs, the finished basement adds versatile living space ideal for extended family, guests, or a secondary suite. Outside, enjoy the expansive yard, perfect for outdoor entertaining. This move-in-ready bungalow is a rare find that blends style & functionality. tenant will be responsible for heat, hydro, water & hotwater tank rental (id:38042)
417 Clare Avenue, Welland Property Overview
|
MLS® Number
|
X11880541 |
|
Property Type
|
Single Family |
|
Community Name
|
769 - Prince Charles |
|
AmenitiesNearBy
|
Park, Public Transit, Place Of Worship, Schools |
|
CommunityFeatures
|
Community Centre, School Bus |
|
ParkingSpaceTotal
|
5 |
|
Structure
|
Patio(s), Shed |
417 Clare Avenue, Welland Building Features
|
BathroomTotal
|
2 |
|
BedroomsAboveGround
|
3 |
|
BedroomsTotal
|
3 |
|
ArchitecturalStyle
|
Bungalow |
|
BasementDevelopment
|
Finished |
|
BasementType
|
Full (finished) |
|
ConstructionStyleAttachment
|
Detached |
|
CoolingType
|
Central Air Conditioning |
|
ExteriorFinish
|
Brick |
|
FireProtection
|
Smoke Detectors |
|
FoundationType
|
Block |
|
HeatingFuel
|
Natural Gas |
|
HeatingType
|
Forced Air |
|
StoriesTotal
|
1 |
|
SizeInterior
|
1099 |
|
Type
|
House |
|
UtilityWater
|
Municipal Water |
417 Clare Avenue, Welland Land Details
|
Acreage
|
No |
|
LandAmenities
|
Park, Public Transit, Place Of Worship, Schools |
|
Sewer
|
Sanitary Sewer |
|
SizeDepth
|
263 Ft ,1 In |
|
SizeFrontage
|
60 Ft |
|
SizeIrregular
|
60 X 263.1 Ft |
|
SizeTotalText
|
60 X 263.1 Ft |
417 Clare Avenue, Welland Rooms
| Floor |
Room Type |
Length |
Width |
Dimensions |
|
Basement |
Family Room |
7.09 m |
6.22 m |
7.09 m x 6.22 m |
|
Basement |
Laundry Room |
3.17 m |
2.01 m |
3.17 m x 2.01 m |
|
Main Level |
Living Room |
3.4 m |
6.15 m |
3.4 m x 6.15 m |
|
Main Level |
Dining Room |
3.3 m |
2.51 m |
3.3 m x 2.51 m |
|
Main Level |
Kitchen |
3.2 m |
3.76 m |
3.2 m x 3.76 m |
|
Main Level |
Primary Bedroom |
3.17 m |
3.1 m |
3.17 m x 3.1 m |
|
Main Level |
Bedroom |
3.25 m |
3.2 m |
3.25 m x 3.2 m |
|
Main Level |
Bedroom |
3.2 m |
3.2 m |
3.2 m x 3.2 m |































